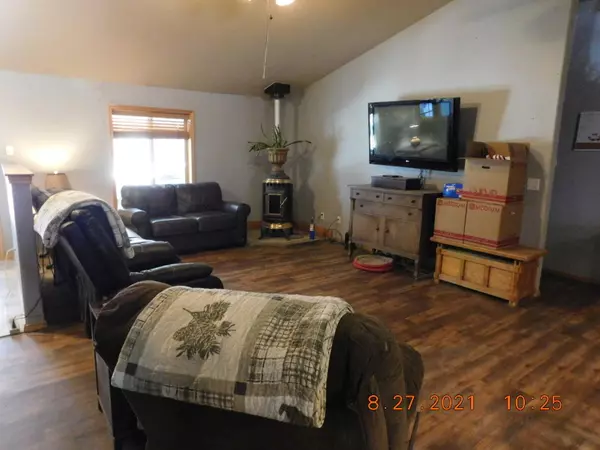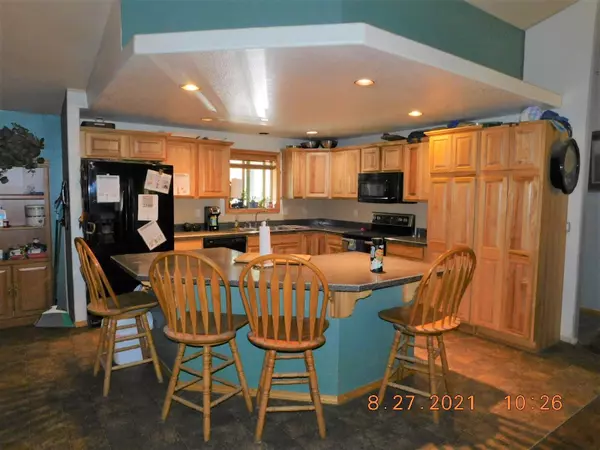$517,000
$549,900
6.0%For more information regarding the value of a property, please contact us for a free consultation.
2716 Boone CIR La Pine, OR 97739
3 Beds
2 Baths
2,148 SqFt
Key Details
Sold Price $517,000
Property Type Single Family Home
Sub Type Single Family Residence
Listing Status Sold
Purchase Type For Sale
Square Footage 2,148 sqft
Price per Sqft $240
Subdivision Little River Ranch
MLS Listing ID 220130340
Sold Date 05/19/22
Style Northwest
Bedrooms 3
Full Baths 2
Year Built 2007
Annual Tax Amount $2,091
Lot Size 1.750 Acres
Acres 1.75
Lot Dimensions 1.75
Property Description
Looking for something Remote and Private? 1.76 acres, Backing to Forest Land, Masten Butte and located in Little River Ranch, SW of La Pine. This wonderful home was built in 2007, 2148 SF, 3 bedrooms, 2 baths, Tall large shop with loft area and RV parking in attached overhang. Property is completely fenced and gated with privacy fencing. Newer roof (one year old) and some new flooring. Beautiful kitchen with great eating island and tons of cabinets. All kitchen appliances stay with home. Brand New Pellet Stove. Property is backed by private forest lands that lead to Masten Butte and Wickiup. Little River Ranch has deeded access to the Little Deschutes River for all owners which is great for a picnic, swimming, kayaks, etc. Life doesn't get much better than this. This property really has it all, call a Real Estate Broker today to make your appointment to view this wonderful property.
Location
State OR
County Klamath
Community Little River Ranch
Direction South on Hwy 97 from La Pine, turn Right (West) on Masten Rd, follow until you cross the river, Left on Collar Dr (paved), follow Little River Loop to Boone Circle. Sign is posted. Appointment only!
Rooms
Basement None
Interior
Interior Features Breakfast Bar, Ceiling Fan(s), Kitchen Island, Laminate Counters, Pantry, Primary Downstairs
Heating Forced Air, Heat Pump
Cooling Central Air, Heat Pump
Window Features Bay Window(s),Double Pane Windows,Vinyl Frames
Exterior
Exterior Feature Deck, Spa/Hot Tub
Parking Features Attached, Detached
Garage Spaces 6.0
Community Features Trail(s)
Roof Type Composition
Total Parking Spaces 6
Garage Yes
Building
Lot Description Fenced, Native Plants, Wooded
Entry Level One
Foundation Stemwall
Water Well
Architectural Style Northwest
Structure Type Frame
New Construction No
Schools
High Schools Gilchrist Jr/Sr High
Others
Senior Community No
Tax ID R699480
Acceptable Financing Cash, Conventional, FHA, FMHA, USDA Loan, VA Loan
Listing Terms Cash, Conventional, FHA, FMHA, USDA Loan, VA Loan
Special Listing Condition Standard
Read Less
Want to know what your home might be worth? Contact us for a FREE valuation!

Our team is ready to help you sell your home for the highest possible price ASAP






