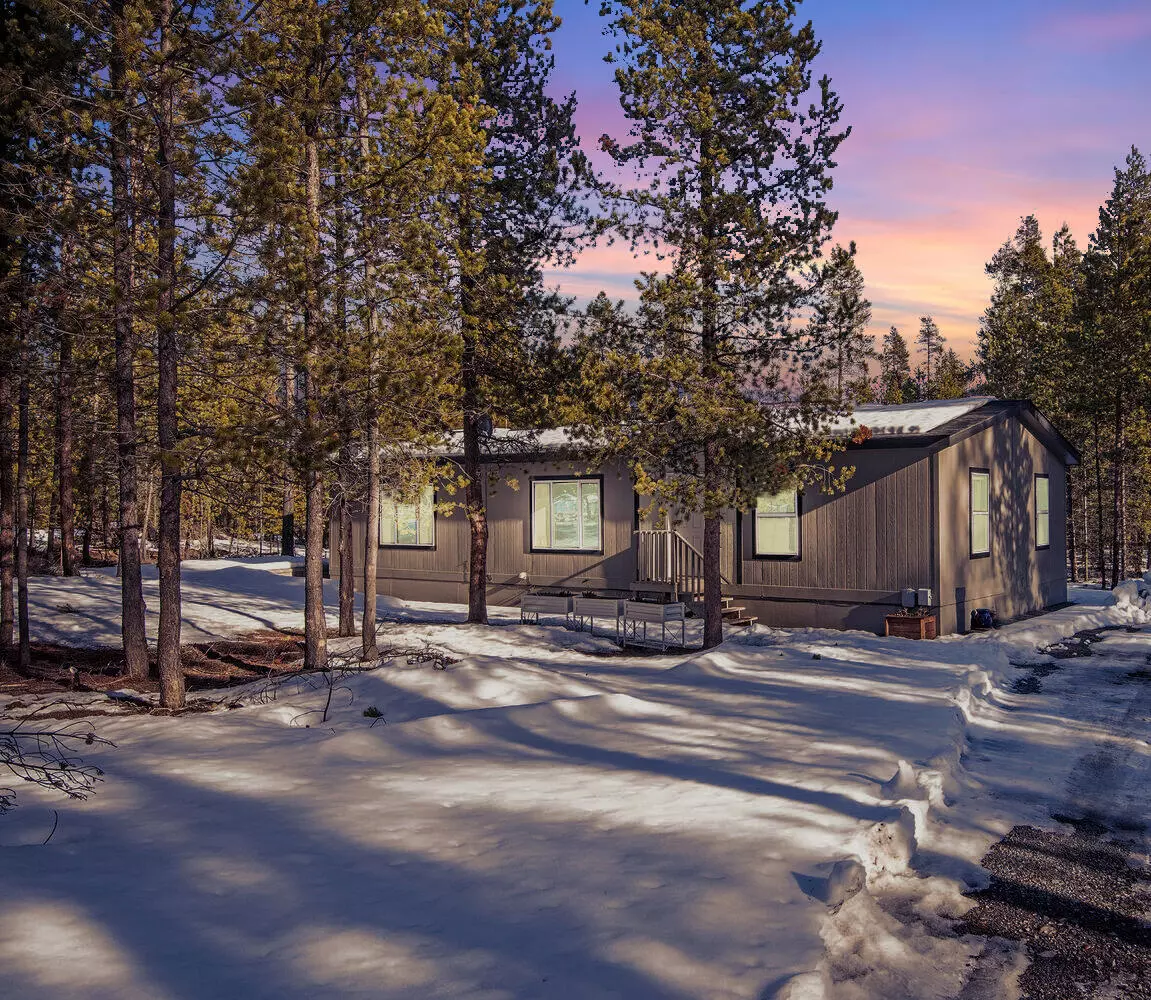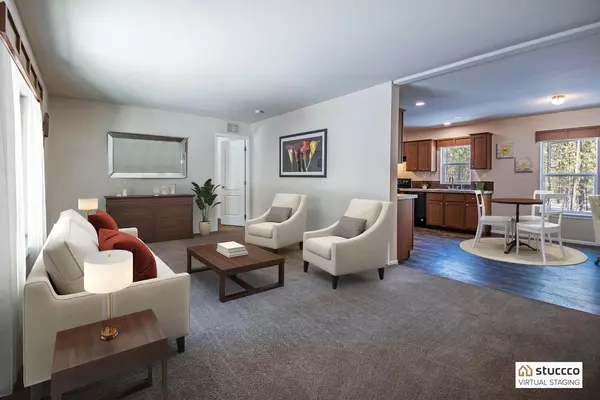$384,000
$380,000
1.1%For more information regarding the value of a property, please contact us for a free consultation.
53740 Pradera PL La Pine, OR 97739
3 Beds
2 Baths
1,512 SqFt
Key Details
Sold Price $384,000
Property Type Manufactured Home
Sub Type Manufactured On Land
Listing Status Sold
Purchase Type For Sale
Square Footage 1,512 sqft
Price per Sqft $253
Subdivision Terra De Oro Est
MLS Listing ID 220138414
Sold Date 03/11/22
Style Northwest,Ranch
Bedrooms 3
Full Baths 2
Year Built 2019
Annual Tax Amount $1,131
Lot Size 1.180 Acres
Acres 1.18
Lot Dimensions 1.18
Property Description
Terrific opportunity to own a newer home on a corner lot with room to build your dream shop! So many financing options! Home is eligible for 0% Down Payment USDA loan, FHA, VA and Conventional loan programs! Open kitchen and dining area allows for many configurations. There's room to add an island or breakfast bar. Plenty of cabinet space plus a sizeable pantry. The dining area could also be used for office or homeschool space. Primary suite is separate from the guest bedrooms. The Primary Suite bathroom has a walk in closet, shower/tub combo and handicap grab bars. Guest bathroom also has shower/tub combo. The laundry room has an additional storage closet. A portion of the backyard is fenced. Septic is ATT system with 2 years left in the current contract.
Location
State OR
County Deschutes
Community Terra De Oro Est
Direction From North: Go South on Day Rd, Rt on Sparks Dr, left on 3rd, rt on Camino de Oro, left on Pradera. First driveway on left.
Interior
Interior Features Laminate Counters, Linen Closet, Pantry, Primary Downstairs, Shower/Tub Combo, Walk-In Closet(s)
Heating Electric, Forced Air
Cooling None
Window Features Double Pane Windows,Vinyl Frames
Exterior
Parking Features Driveway, No Garage, RV Access/Parking
Community Features Short Term Rentals Allowed
Roof Type Composition
Accessibility Accessible Bedroom, Accessible Full Bath, Accessible Kitchen, Grip-Accessible Features
Garage No
Building
Lot Description Corner Lot, Fenced, Level
Entry Level One
Foundation Block
Water Well
Architectural Style Northwest, Ranch
Structure Type Manufactured House
New Construction No
Schools
High Schools Lapine Sr High
Others
Senior Community No
Tax ID 144080
Security Features Smoke Detector(s)
Acceptable Financing Cash, Conventional, FHA, USDA Loan, VA Loan
Listing Terms Cash, Conventional, FHA, USDA Loan, VA Loan
Special Listing Condition Standard
Read Less
Want to know what your home might be worth? Contact us for a FREE valuation!

Our team is ready to help you sell your home for the highest possible price ASAP






