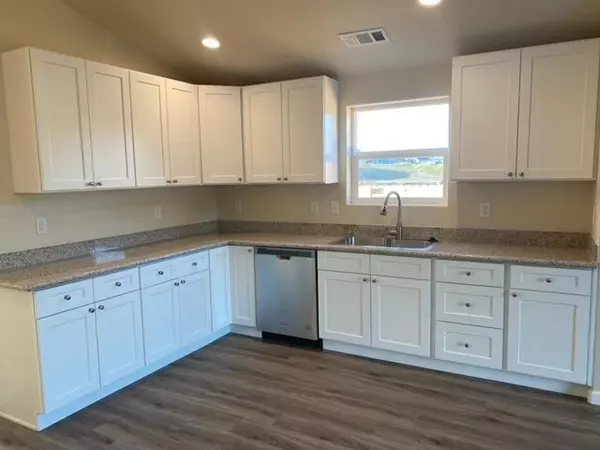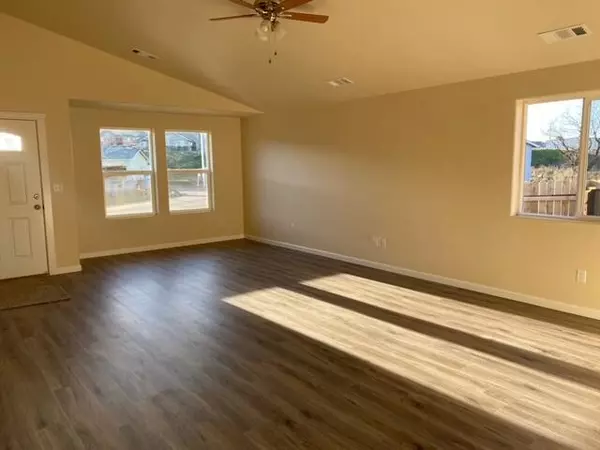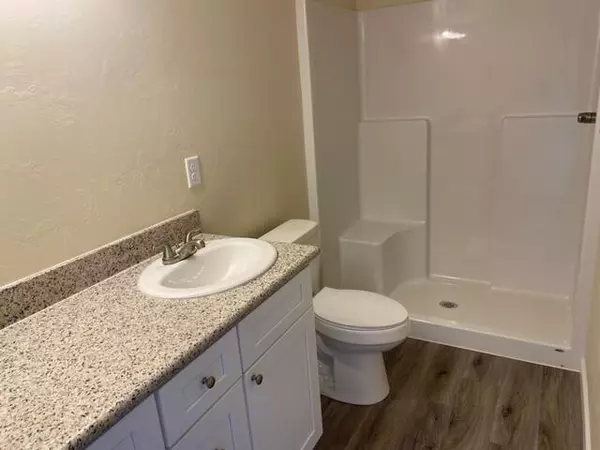$380,000
$389,900
2.5%For more information regarding the value of a property, please contact us for a free consultation.
312 Quail CIR Talent, OR 97540
3 Beds
2 Baths
1,516 SqFt
Key Details
Sold Price $380,000
Property Type Single Family Home
Sub Type Single Family Residence
Listing Status Sold
Purchase Type For Sale
Square Footage 1,516 sqft
Price per Sqft $250
Subdivision Oak Valley
MLS Listing ID 220138149
Sold Date 02/08/22
Style Craftsman
Bedrooms 3
Full Baths 2
HOA Fees $165
Year Built 2022
Annual Tax Amount $1,226
Lot Size 5,227 Sqft
Acres 0.12
Lot Dimensions 0.12
Property Description
Just completed and ready to move in. With over 1500 square foot of living space, this single level open floor plan contains custom cabinets, granite counters, stainless steel appliances, vaulted ceilings, wood flooring and comes complete with cedar fencing in ground irrigation and landscaping. This extremely energy efficient home includes access to the community HOA clubhouse and pool (current completion estimate 6/22). 55 and older community close to the I-5 corridor, shopping, eateries and much more.
Location
State OR
County Jackson
Community Oak Valley
Direction From I-5 take Talent exit (#21), continue on West Valley View Dr., Right on Oak Valley Drive, Right on Quail circle.
Interior
Interior Features Ceiling Fan(s), Double Vanity, Fiberglass Stall Shower, Granite Counters, Open Floorplan, Shower/Tub Combo, Stone Counters, Vaulted Ceiling(s), Walk-In Closet(s)
Heating Heat Pump
Cooling Central Air, Heat Pump
Window Features ENERGY STAR Qualified Windows
Exterior
Exterior Feature Patio
Parking Features Attached, Driveway, Garage Door Opener
Garage Spaces 2.0
Amenities Available Clubhouse, Pool
Roof Type Asphalt
Total Parking Spaces 2
Garage Yes
Building
Lot Description Fenced, Landscaped, Sprinkler Timer(s), Sprinklers In Front, Sprinklers In Rear
Entry Level One
Foundation Concrete Perimeter, Stemwall
Builder Name Black Oak Homes
Water Public
Architectural Style Craftsman
Structure Type Frame
New Construction Yes
Schools
High Schools Phoenix High
Others
Senior Community Yes
Tax ID 10848230
Security Features Carbon Monoxide Detector(s)
Acceptable Financing Cash, Conventional, FHA, VA Loan
Listing Terms Cash, Conventional, FHA, VA Loan
Special Listing Condition Standard
Read Less
Want to know what your home might be worth? Contact us for a FREE valuation!

Our team is ready to help you sell your home for the highest possible price ASAP






