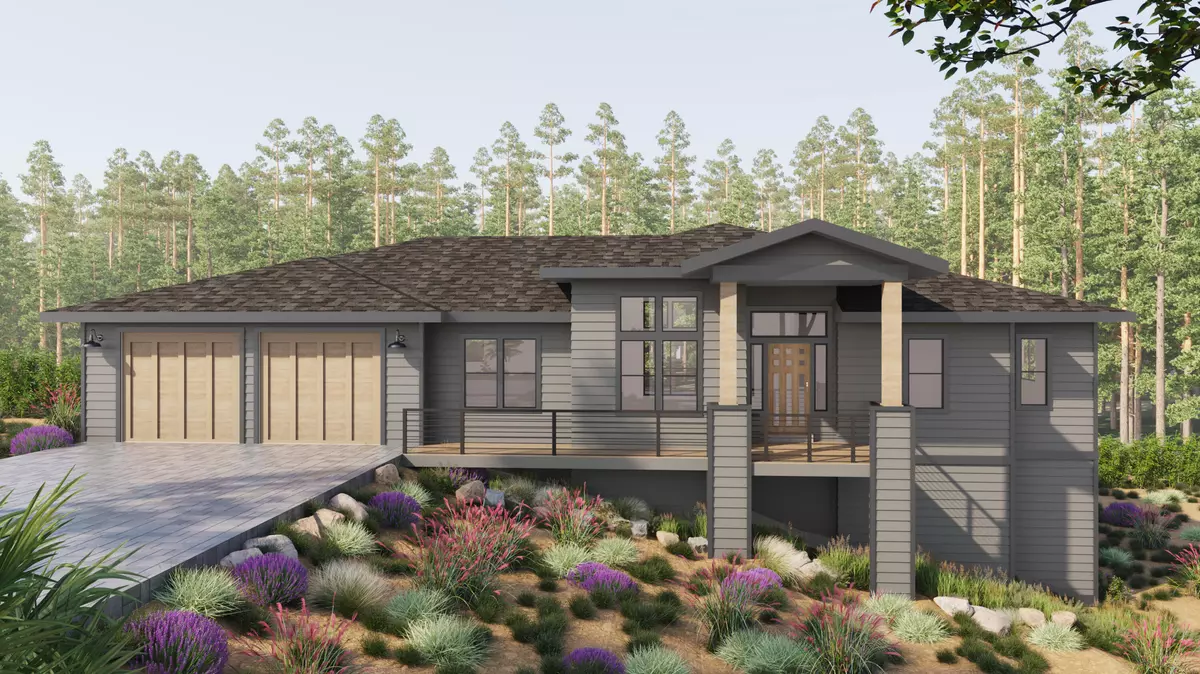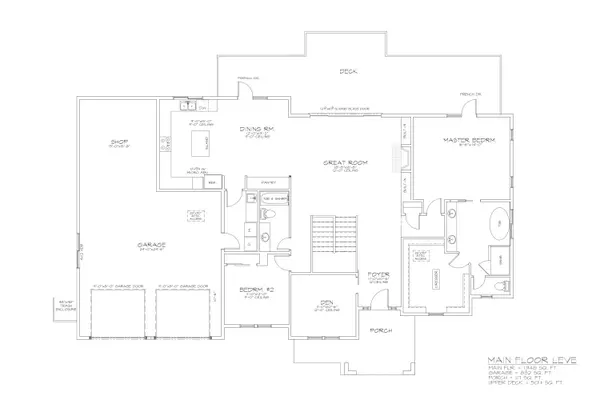$1,600,000
$1,600,000
For more information regarding the value of a property, please contact us for a free consultation.
3213 Fairway Heights DR Bend, OR 97703
5 Beds
3 Baths
3,653 SqFt
Key Details
Sold Price $1,600,000
Property Type Single Family Home
Sub Type Single Family Residence
Listing Status Sold
Purchase Type For Sale
Square Footage 3,653 sqft
Price per Sqft $437
Subdivision Rivers Edge Village
MLS Listing ID 220137943
Sold Date 11/30/22
Style Northwest,Prairie
Bedrooms 5
Full Baths 3
HOA Fees $105
Year Built 2022
Annual Tax Amount $1,798
Lot Size 0.290 Acres
Acres 0.29
Lot Dimensions 0.29
Property Description
Beautiful new custom home with modern farmhouse interior styling on a spacious easterly view lot in River's Edge Village golf community on Awbrey Butte. Excellent floor plan designed for entertaining and full of features you will love including a well appointed kitchen, great room with soaring ceilings and expansive four panel glass door open to the covered deck, luxurious primary suite on the main level with freestanding soaking tub and expansive walk-in closet. Lower level features a spacious bonus/game room with large wet bar that opens to another covered deck, 3 spacious bedrooms, wine closet and additional storage. Complemented by a spacious 3-car tandem garage. Quality finishes including solid quartz counters and custom cabinetry with soft close throughout, solid wood doors, tankless water heater, high efficiency gas furnace & Central AC. Steps to Sawyer Uplands Park with access to the Deschutes River Trail to take you to the heart of downtown. This is truly Bend living!
Location
State OR
County Deschutes
Community Rivers Edge Village
Rooms
Basement Daylight, Exterior Entry
Interior
Interior Features Breakfast Bar, Built-in Features, Ceiling Fan(s), Central Vacuum, Double Vanity, Enclosed Toilet(s), Kitchen Island, Linen Closet, Open Floorplan, Pantry, Primary Downstairs, Smart Thermostat, Soaking Tub, Solid Surface Counters, Tile Shower, Vaulted Ceiling(s), Walk-In Closet(s), Wet Bar
Heating ENERGY STAR Qualified Equipment, Forced Air, Natural Gas, Zoned
Cooling Central Air, Zoned
Fireplaces Type Gas, Great Room
Fireplace Yes
Window Features Double Pane Windows,ENERGY STAR Qualified Windows,Low Emissivity Windows
Exterior
Exterior Feature Deck
Parking Features Attached, Driveway, Garage Door Opener, Tandem, Workshop in Garage
Garage Spaces 3.0
Community Features Gas Available, Short Term Rentals Not Allowed
Amenities Available Snow Removal
Roof Type Composition
Total Parking Spaces 3
Garage Yes
Building
Lot Description Landscaped, Native Plants
Entry Level Two
Foundation Stemwall
Builder Name Luma Vista
Water Public
Architectural Style Northwest, Prairie
Structure Type Frame
New Construction Yes
Schools
High Schools Summit High
Others
Senior Community No
Tax ID 207773
Security Features Carbon Monoxide Detector(s),Smoke Detector(s)
Acceptable Financing Cash, Conventional
Listing Terms Cash, Conventional
Special Listing Condition Standard
Read Less
Want to know what your home might be worth? Contact us for a FREE valuation!

Our team is ready to help you sell your home for the highest possible price ASAP






