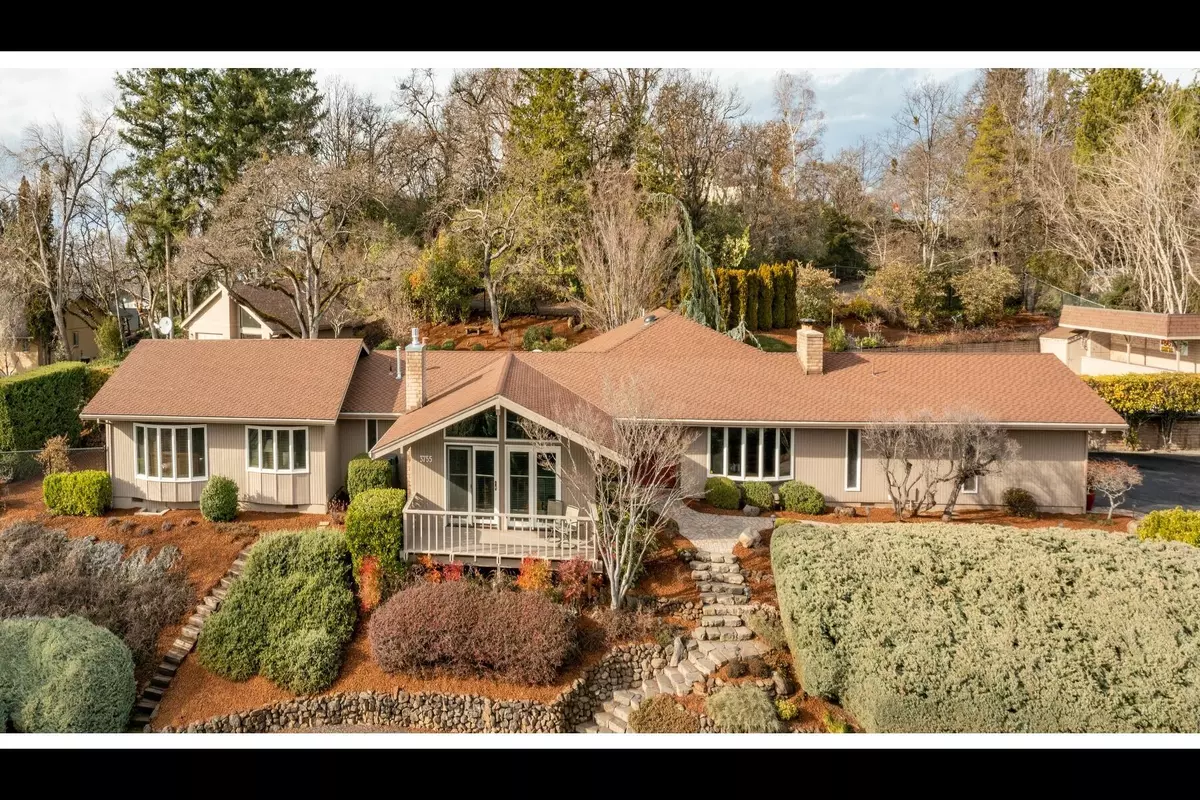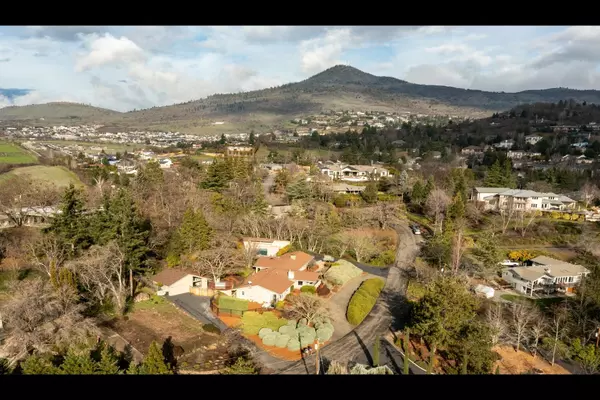$735,000
$735,000
For more information regarding the value of a property, please contact us for a free consultation.
3755 Princeton WAY Medford, OR 97504
2 Beds
3 Baths
3,189 SqFt
Key Details
Sold Price $735,000
Property Type Single Family Home
Sub Type Single Family Residence
Listing Status Sold
Purchase Type For Sale
Square Footage 3,189 sqft
Price per Sqft $230
Subdivision Bel Air Heights
MLS Listing ID 220137639
Sold Date 02/18/22
Style Ranch
Bedrooms 2
Full Baths 2
Half Baths 1
Year Built 1976
Annual Tax Amount $6,265
Lot Size 0.670 Acres
Acres 0.67
Lot Dimensions 0.67
Property Description
Location, location, location! Beautifully maintained East Medford 2,825' sqft single level VIEW HOME on a fully landscaped easy-care .67-acre lot. Includes 672' detached ADU = 364' of living space w/full bath, sauna, hot tub, vaulted studio w/view, separate paved driveway, & 308' garage/shop. Private/fenced inground pool w/cabana. Paved main driveway, plus separate circular drive, artistic paver walkway, rock steps, & stone walls leading to an inviting entry way. Rest/relax or entertain in this amazing home on the hill. Enjoy expansive views, light/bright open spaces, vaulted office & master suite w/lrg walk-in closet, master bath w/heated tile floor, walk-in shower, private water closet, & easy access to hot tub & ADU sauna. The heart of the home is an amazing custom kitchen w/2 dining areas, lrg island, rich hardwood cabinetry, granite counters, pro-grade stainless appliances, & cork floors. Enjoy the warm glow from the 2 fireplaces in the spacious living & family rooms, & much more.
Location
State OR
County Jackson
Community Bel Air Heights
Direction Hillcrest Road or Cherry Lane to Stanford Ave. to Yale Drive to Princeton Way.
Rooms
Basement None
Interior
Interior Features Breakfast Bar, Built-in Features, Ceiling Fan(s), Double Vanity, Enclosed Toilet(s), Granite Counters, Kitchen Island, Open Floorplan, Shower/Tub Combo, Spa/Hot Tub, Tile Shower, Vaulted Ceiling(s), Walk-In Closet(s)
Heating Forced Air, Natural Gas
Cooling Central Air
Fireplaces Type Family Room, Gas, Insert, Living Room, Wood Burning
Fireplace Yes
Window Features Vinyl Frames
Exterior
Exterior Feature Deck, Patio, Pool, Spa/Hot Tub
Parking Features Attached, Detached, Driveway, Garage Door Opener, Gravel
Garage Spaces 2.0
Roof Type Composition
Total Parking Spaces 2
Garage Yes
Building
Lot Description Landscaped
Entry Level One
Foundation Stemwall
Water Backflow Domestic
Architectural Style Ranch
Structure Type Frame
New Construction No
Schools
High Schools South Medford High
Others
Senior Community No
Tax ID 10556468
Security Features Carbon Monoxide Detector(s),Smoke Detector(s)
Acceptable Financing Cash, Conventional, FHA, VA Loan
Listing Terms Cash, Conventional, FHA, VA Loan
Special Listing Condition Standard
Read Less
Want to know what your home might be worth? Contact us for a FREE valuation!

Our team is ready to help you sell your home for the highest possible price ASAP






