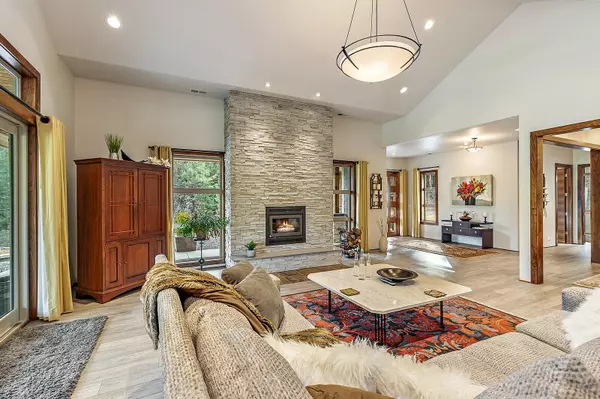$2,100,000
$2,250,000
6.7%For more information regarding the value of a property, please contact us for a free consultation.
1412 Sterling Creek RD Jacksonville, OR 97530
3 Beds
4 Baths
3,886 SqFt
Key Details
Sold Price $2,100,000
Property Type Single Family Home
Sub Type Single Family Residence
Listing Status Sold
Purchase Type For Sale
Square Footage 3,886 sqft
Price per Sqft $540
MLS Listing ID 220136961
Sold Date 05/09/22
Style Northwest
Bedrooms 3
Full Baths 4
Year Built 2016
Annual Tax Amount $8,769
Lot Size 16.280 Acres
Acres 16.28
Lot Dimensions 16.28
Property Description
Welcome to a wonderfully private, luxurious and modern self-sustaining home. Just 3 miles from Jacksonville, and a short drive to Ashland or the Medford International Airport, this 16-acre estate radiates quality and privacy. State of the art automated systems include pharmaceutical grade water filtration to home and garden; strong well with large holding tanks; solar panels with backup batteries, a 40kW propane generator, plus geothermal heating and cooling. Noted kitchen designer Roger Shollmier (winner of an HGTV award) personally designed this kitchen including his patented 'Galley' sink system. Wolf and Bosch appliances, Hubbardton Forge lighting, and Oregon Walnut trim throughout the home. Outbuildings include a 3000+ sq ft shop, 20x30 ft greenhouse, rabbit/chicken house, and a 90x120 ft garden/orchard that produces 100% organic food, flowers and more. High speed cable internet, and close enough to town that local restaurants deliver here.
Location
State OR
County Jackson
Rooms
Basement None
Interior
Interior Features Built-in Features, Ceiling Fan(s), Central Vacuum, Double Vanity, Enclosed Toilet(s), Linen Closet, Open Floorplan, Primary Downstairs, Smart Lighting, Smart Locks, Smart Thermostat, Soaking Tub, Solid Surface Counters, Vaulted Ceiling(s), Walk-In Closet(s), Wired for Data, Wired for Sound
Heating Electric, Forced Air, Geothermal, Wood
Cooling Central Air, Zoned
Fireplaces Type Gas, Living Room, Primary Bedroom, Wood Burning
Fireplace Yes
Window Features Double Pane Windows,Skylight(s)
Exterior
Exterior Feature Courtyard, Patio
Parking Features Asphalt, Driveway, Electric Vehicle Charging Station(s), Garage Door Opener, Gated, RV Access/Parking, Storage
Garage Spaces 2.0
Roof Type Composition
Total Parking Spaces 2
Garage Yes
Building
Lot Description Drip System, Fenced, Garden, Landscaped, Level, Native Plants, Sloped, Smart Irrigation, Sprinkler Timer(s), Wooded
Entry Level Two
Foundation Concrete Perimeter
Water Well
Architectural Style Northwest
Structure Type Frame
New Construction No
Schools
High Schools South Medford High
Others
Senior Community Yes
Tax ID 10469051
Security Features Carbon Monoxide Detector(s),Smoke Detector(s)
Acceptable Financing Cash, Conventional
Listing Terms Cash, Conventional
Special Listing Condition Standard
Read Less
Want to know what your home might be worth? Contact us for a FREE valuation!

Our team is ready to help you sell your home for the highest possible price ASAP






