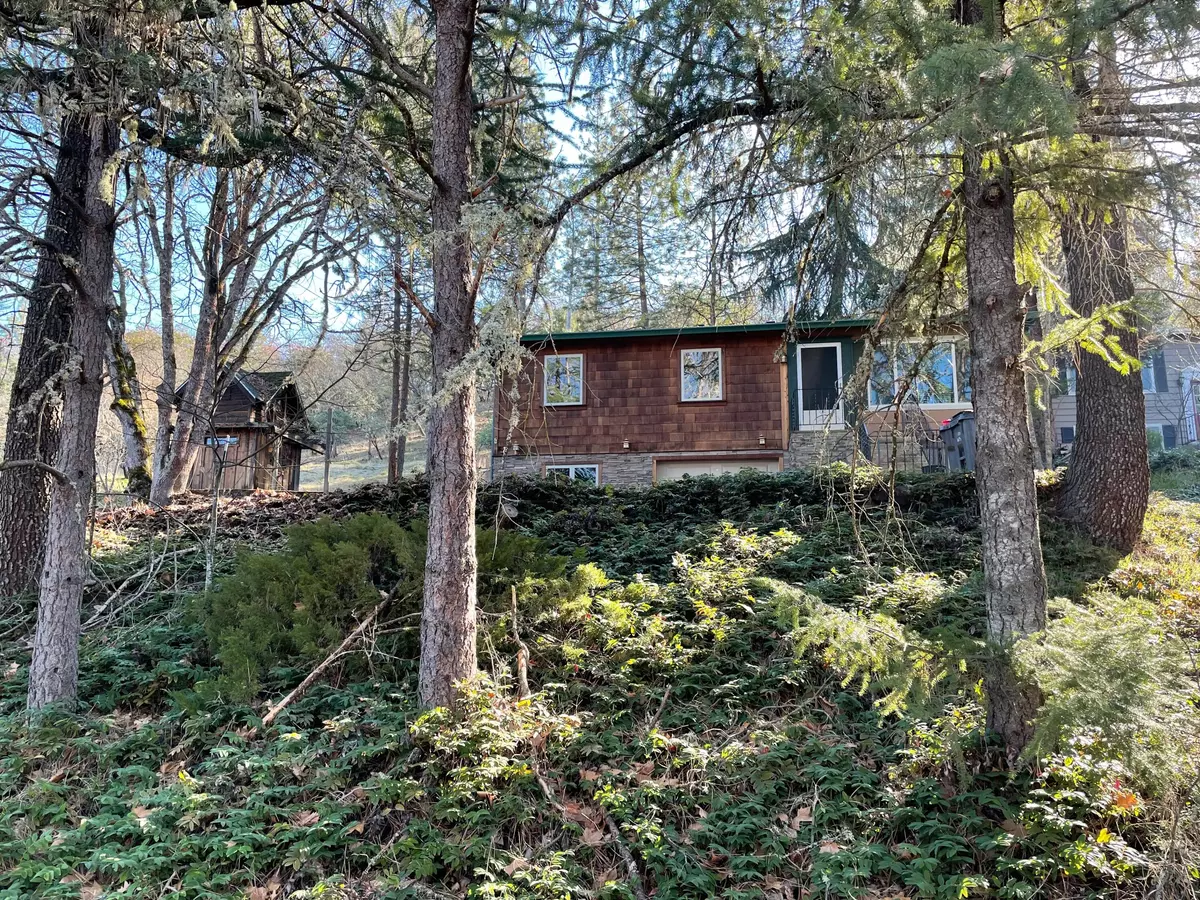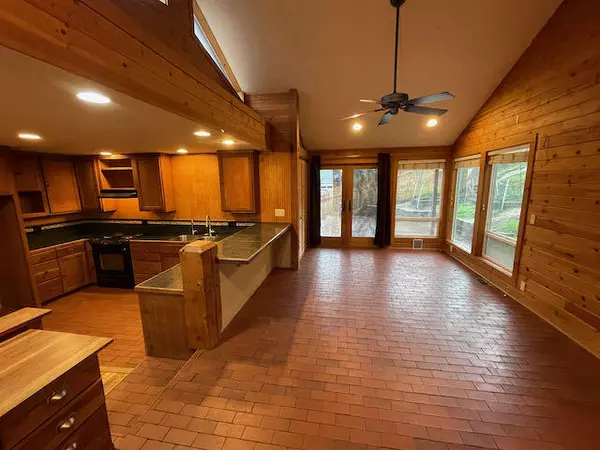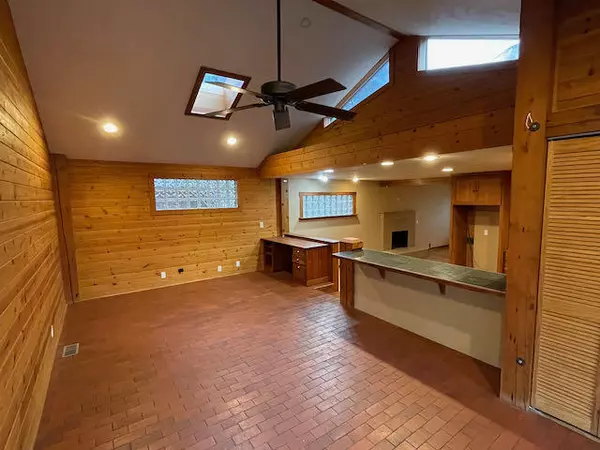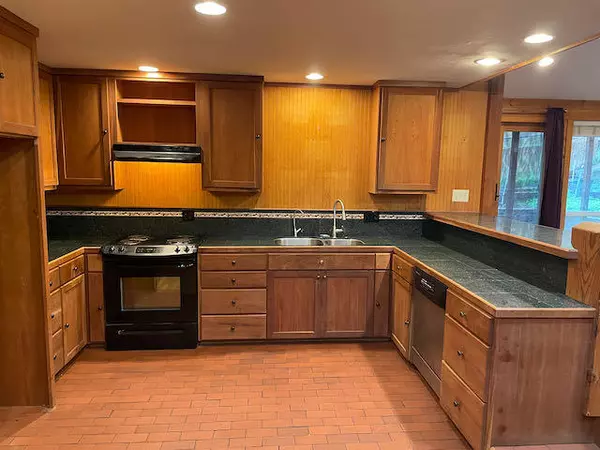$485,000
$491,000
1.2%For more information regarding the value of a property, please contact us for a free consultation.
615 5th ST Jacksonville, OR 97530
3 Beds
1 Bath
1,307 SqFt
Key Details
Sold Price $485,000
Property Type Single Family Home
Sub Type Single Family Residence
Listing Status Sold
Purchase Type For Sale
Square Footage 1,307 sqft
Price per Sqft $371
Subdivision Lewis Subdivision
MLS Listing ID 220136813
Sold Date 04/28/22
Style Other
Bedrooms 3
Full Baths 1
Year Built 1970
Annual Tax Amount $2,522
Lot Size 7,840 Sqft
Acres 0.18
Lot Dimensions 0.18
Property Description
Remodeled a few years ago with many updates. This 3/1 is nestled in the south hills of Jacksonville with Beekman Woods behind it. Just blocks to historic downtown Jacksonville and the Britt. Enjoy a cozy living room with fireplace and a separate expansive family room with vaulted ceilings. Open kitchen design with European-styled brick flooring. The family room features the same European-styled flooring, vaulted ceilings and eating bar into the kitchen. The one bath is a euro-inspired spa with tile floors and venetian styled plastered walls. The sky light and rustic wood features round out the look. Hardwood floors elsewhere. The garage has bonus storage in the rear with plenty of room for a workshop/art space. The lot is tiered with several entertaining spaces, on the deck and patio with plenty garden space as well.
Location
State OR
County Jackson
Community Lewis Subdivision
Direction Call/Text with name and office for LB code. No sign at the property. GPS will get you right there.
Rooms
Basement Partial
Interior
Interior Features Breakfast Bar, Built-in Features, Ceiling Fan(s), Linen Closet, Shower/Tub Combo, Tile Counters, Tile Shower, Vaulted Ceiling(s)
Heating Forced Air, Natural Gas
Cooling Central Air
Fireplaces Type Living Room, Wood Burning
Fireplace Yes
Window Features Double Pane Windows,Vinyl Frames
Exterior
Exterior Feature Deck, Patio
Parking Features Asphalt, Attached, Concrete, Driveway, Shared Driveway, Storage, Workshop in Garage
Garage Spaces 1.0
Roof Type Composition
Total Parking Spaces 1
Garage Yes
Building
Lot Description Adjoins Public Lands
Entry Level Multi/Split
Foundation Concrete Perimeter
Water Public
Architectural Style Other
Structure Type Frame
New Construction No
Schools
High Schools Check With District
Others
Senior Community No
Tax ID 1-0007503
Security Features Carbon Monoxide Detector(s),Smoke Detector(s)
Acceptable Financing Cash, Conventional
Listing Terms Cash, Conventional
Special Listing Condition Standard
Read Less
Want to know what your home might be worth? Contact us for a FREE valuation!

Our team is ready to help you sell your home for the highest possible price ASAP






