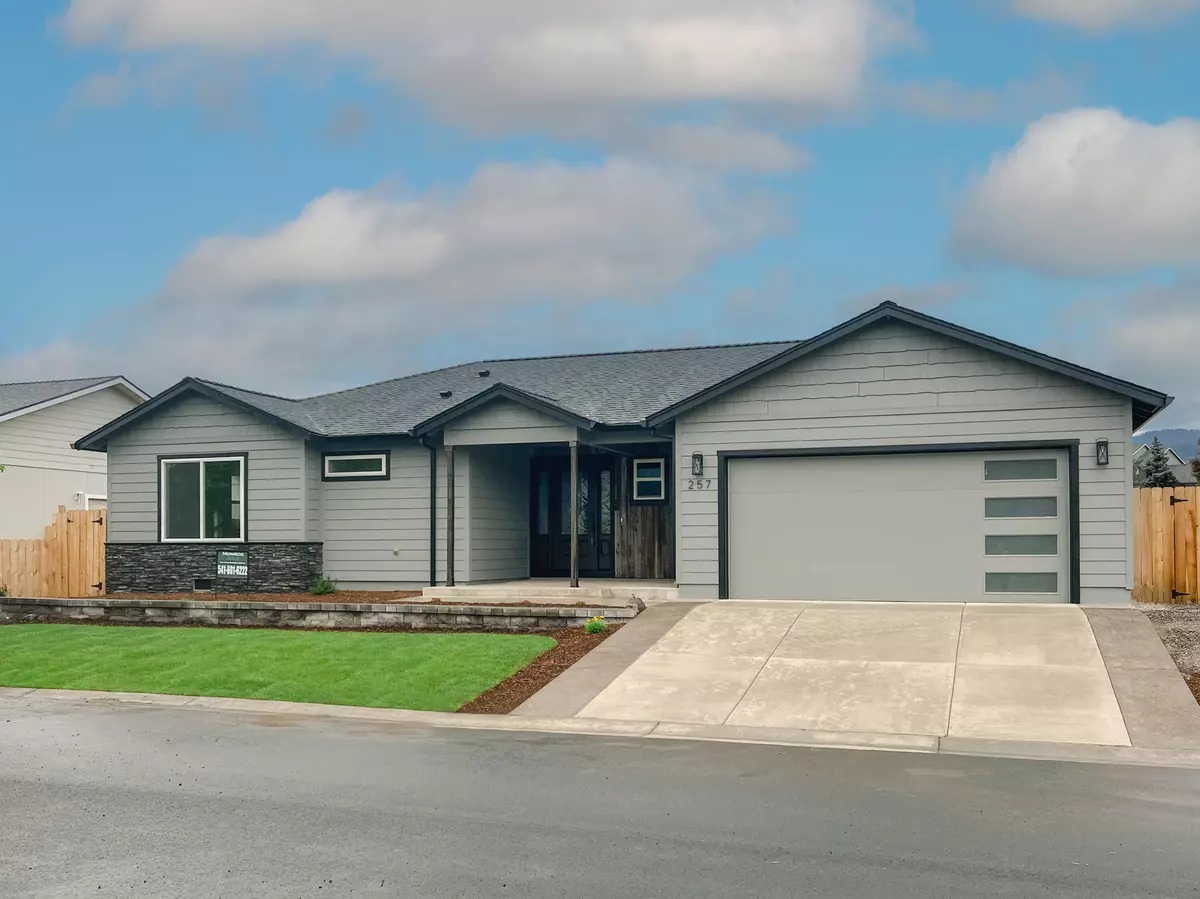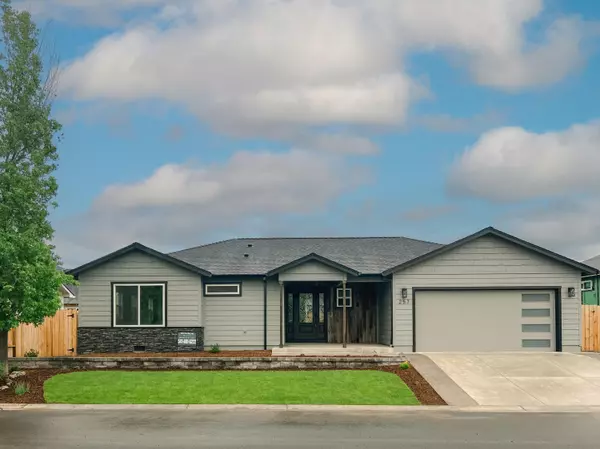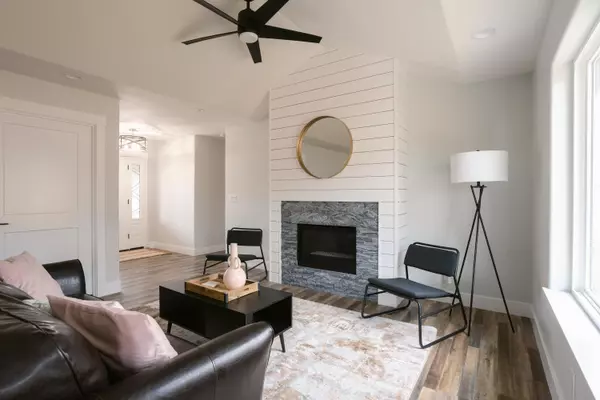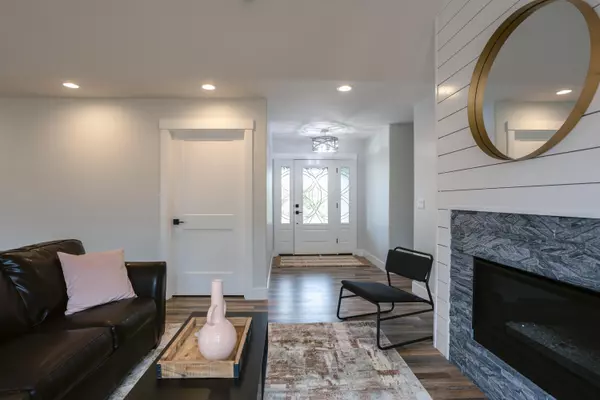$390,000
$394,900
1.2%For more information regarding the value of a property, please contact us for a free consultation.
257 Oak Valley DR Talent, OR 97540
3 Beds
2 Baths
1,395 SqFt
Key Details
Sold Price $390,000
Property Type Single Family Home
Sub Type Single Family Residence
Listing Status Sold
Purchase Type For Sale
Square Footage 1,395 sqft
Price per Sqft $279
Subdivision Oak Valley Phase 2
MLS Listing ID 220136305
Sold Date 08/18/22
Style Contemporary
Bedrooms 3
Full Baths 2
HOA Fees $167
Year Built 2022
Annual Tax Amount $1,404
Lot Size 4,791 Sqft
Acres 0.11
Lot Dimensions 0.11
Property Description
Beautifully crafted new construction home in Talent's ''Oak Valley 55+ Senior Community''. Views of the surrounding mountains, common area with new clubhouse, and outdoor swimming pool. Nearly 1400 sq. ft. one level, open floor plan has calming neutral colors with 3 bedrooms, 2 baths. Various upgrades include white granite countertops, solid wood cabinets, tile back splash and a large farmhouse sink making this kitchen a cook's dream. Engineered wood plank flooring in the main living areas and carpet in bedrooms. Custom penny gap detail fireplace with rustic wood mantle ties in the warm living space for entertaining. Floor to ceiling tile in both bathrooms. Close to great restaurants, shopping, and near I-5 corridor. One of the nicest homes in the development! Be the first to own this gorgeous build, grab the keys and call it home! HOA $167 per month, include water, sewer, garbage, pool, & clubhouse.
Location
State OR
County Jackson
Community Oak Valley Phase 2
Direction From Highway I-5, West on W Valley View Rd go right on Oak Valley Dr around bend to home on left.
Interior
Interior Features Ceiling Fan(s), Kitchen Island, Primary Downstairs, Tile Shower, Vaulted Ceiling(s)
Heating Forced Air, Natural Gas
Cooling Central Air
Window Features Double Pane Windows,Vinyl Frames
Exterior
Exterior Feature Patio
Parking Features Attached
Garage Spaces 2.0
Amenities Available Other
Roof Type Composition
Accessibility Accessible Bedroom, Accessible Closets, Accessible Full Bath, Accessible Hallway(s), Accessible Kitchen
Total Parking Spaces 2
Garage Yes
Building
Lot Description Fenced, Landscaped, Level, Native Plants, Sprinklers In Front
Entry Level One
Foundation Concrete Perimeter
Builder Name Monroe Construction
Water Public
Architectural Style Contemporary
Structure Type Frame
New Construction Yes
Schools
High Schools Phoenix High
Others
Senior Community Yes
Tax ID 1-097908-7
Security Features Carbon Monoxide Detector(s),Smoke Detector(s)
Acceptable Financing Cash, Conventional, FHA, VA Loan
Listing Terms Cash, Conventional, FHA, VA Loan
Special Listing Condition Standard
Read Less
Want to know what your home might be worth? Contact us for a FREE valuation!

Our team is ready to help you sell your home for the highest possible price ASAP






