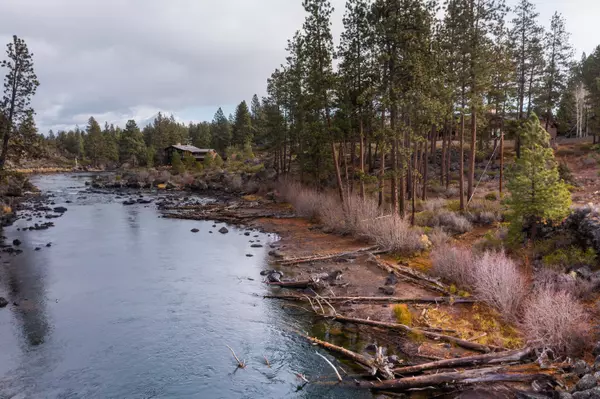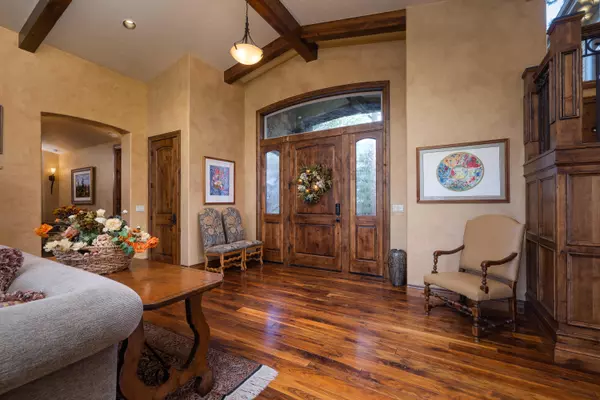$2,942,500
$2,980,000
1.3%For more information regarding the value of a property, please contact us for a free consultation.
60965 Waterfront CT Bend, OR 97702
5 Beds
6 Baths
5,353 SqFt
Key Details
Sold Price $2,942,500
Property Type Single Family Home
Sub Type Single Family Residence
Listing Status Sold
Purchase Type For Sale
Square Footage 5,353 sqft
Price per Sqft $549
Subdivision River Rim
MLS Listing ID 220136129
Sold Date 05/24/22
Style Northwest,Traditional
Bedrooms 5
Full Baths 4
Half Baths 2
HOA Fees $285
Year Built 2007
Annual Tax Amount $12,534
Lot Size 0.340 Acres
Acres 0.34
Lot Dimensions 0.34
Property Description
Exquisite custom Schumacher built w/Deschutes River views in gated area. Truly a hard to find home of pure luxury, high-end touches & fantastic floor plan. Gorgeous hardwoods w/2 F/P & stone in main living area. Primary Suite on 1st floor features wet bar, gas F/P & spa-style bath. Second Primary suite upstairs w/in-law, guest kitchen, gas F/P, S/S appliances & 2 covered decks overlooking Deschutes River. Kitchen is a chef's dream, featuring impressive center island, breakfast bar, slab granite counters & perfect entertainment layout. Bedrooms are en-suites; 2,000 bottle capacity wine cellar w/temp controlled storage under house; 1250 sf 3-car garage w/epoxy flooring & cabinets. Covered patio w/river views & snow top of Mt. Bachelor, features outdoor kitchen & gas fire pit. Landscaped fenced yard w/hot tub, easy access from yard to river. Whole house humidifier, water purifier, HW recirculator, heat tape on roof: feature sheet attached; some seller financing possible.
Location
State OR
County Deschutes
Community River Rim
Direction Brookswood, River Rim Drive, at roundabout take 1st exit and immediate right into gated area.
Rooms
Basement Partial
Interior
Interior Features Breakfast Bar, Built-in Features, Ceiling Fan(s), Double Vanity, Enclosed Toilet(s), Granite Counters, In-Law Floorplan, Jetted Tub, Kitchen Island, Linen Closet, Open Floorplan, Pantry, Primary Downstairs, Soaking Tub, Solid Surface Counters, Spa/Hot Tub, Tile Shower, Walk-In Closet(s), Wet Bar
Heating Forced Air, Natural Gas, Zoned
Cooling Central Air, Zoned
Fireplaces Type Family Room, Gas, Living Room, Primary Bedroom, Wood Burning
Fireplace Yes
Window Features Double Pane Windows
Exterior
Exterior Feature Built-in Barbecue, Deck, Fire Pit, Outdoor Kitchen, Patio, Spa/Hot Tub
Parking Features Attached, Garage Door Opener, Storage
Garage Spaces 3.0
Community Features Park, Short Term Rentals Not Allowed, Trail(s)
Amenities Available Gated, Landscaping, Park
Roof Type Composition
Total Parking Spaces 3
Garage Yes
Building
Lot Description Fenced, Landscaped, Level, Sprinkler Timer(s), Sprinklers In Front, Sprinklers In Rear
Entry Level Two
Foundation Stemwall
Builder Name Schumacher
Water Public
Architectural Style Northwest, Traditional
Structure Type Frame
New Construction No
Schools
High Schools Check With District
Others
Senior Community No
Tax ID 206433
Security Features Security System Owned,Smoke Detector(s)
Acceptable Financing Cash, Conventional, Owner Will Carry
Listing Terms Cash, Conventional, Owner Will Carry
Special Listing Condition Standard
Read Less
Want to know what your home might be worth? Contact us for a FREE valuation!

Our team is ready to help you sell your home for the highest possible price ASAP






