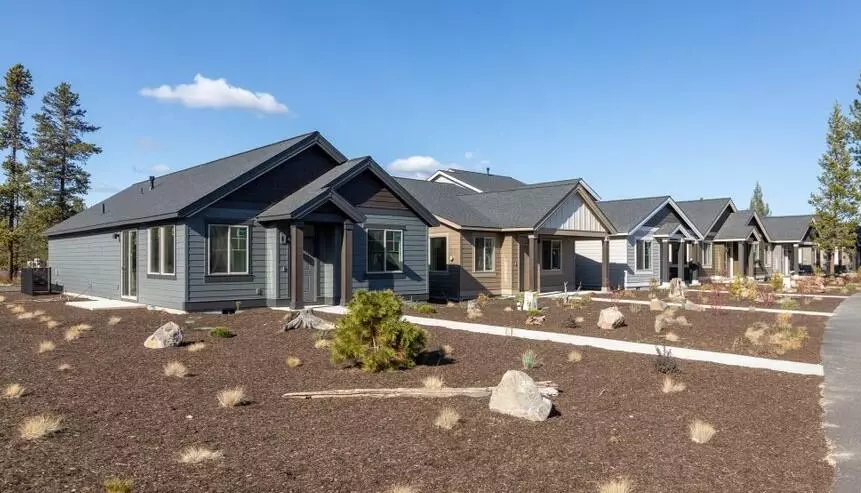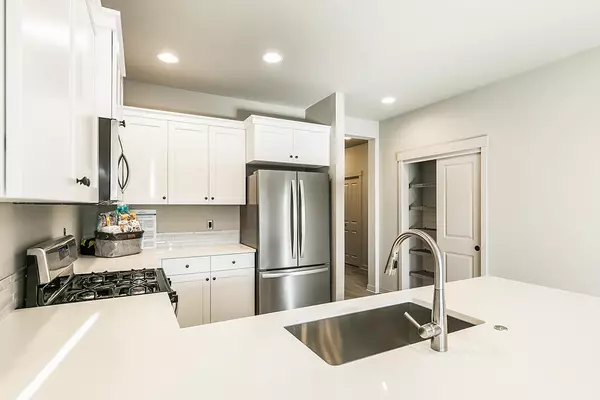$359,900
$359,900
For more information regarding the value of a property, please contact us for a free consultation.
51902 Lumberman LN La Pine, OR 97739
3 Beds
2 Baths
1,367 SqFt
Key Details
Sold Price $359,900
Property Type Single Family Home
Sub Type Single Family Residence
Listing Status Sold
Purchase Type For Sale
Square Footage 1,367 sqft
Price per Sqft $263
Subdivision Crescent Creek
MLS Listing ID 220135908
Sold Date 01/11/22
Style Craftsman,Northwest
Bedrooms 3
Full Baths 2
HOA Fees $55
Year Built 2021
Annual Tax Amount $368
Lot Size 3,920 Sqft
Acres 0.09
Lot Dimensions 0.09
Property Description
**MOVE-IN READY** Picture yourself enjoying the best community living has to offer in this beautiful NW Cottage style home on larger corner lot which is now completed. Bright, open floor plan with white shaker style cabinets, gray counters and rubbed bronze hardware give it that modern feel. Luxury Vinyl plank flooring and carpeted bedrooms. Master bedroom at the back of the home has vaulted ceiling with an on-suite bathroom and walk-in closet. Only 1 block from the clubhouse those living here have access to a community park with a basketball court, paved trails, sledding hill, and covered pavilion. Community members can also enjoy the private clubhouse complete with fitness equipment and a full kitchen for entertaining groups.
Location
State OR
County Deschutes
Community Crescent Creek
Direction Turn onto Findley Dr. and cross streets will be Findley Dr. and Settler (Lumberman Lane is the alley access road). Turn left on to Settler, home is on the right, the corner lot.
Rooms
Basement None
Interior
Interior Features Breakfast Bar, Double Vanity, Fiberglass Stall Shower, Linen Closet, Open Floorplan, Pantry, Primary Downstairs, Shower/Tub Combo, Smart Locks, Smart Thermostat, Solid Surface Counters, Vaulted Ceiling(s), Walk-In Closet(s), Wired for Data
Heating Forced Air, Natural Gas
Cooling Whole House Fan
Window Features Double Pane Windows,Low Emissivity Windows,Vinyl Frames
Exterior
Exterior Feature Patio
Parking Features Asphalt, Attached, Driveway, Garage Door Opener
Garage Spaces 1.0
Amenities Available Clubhouse, Fitness Center, Pickleball Court(s), Sport Court, Trail(s)
Roof Type Composition
Accessibility Smart Technology
Total Parking Spaces 1
Garage Yes
Building
Lot Description Corner Lot, Drip System, Landscaped, Level, Sprinkler Timer(s), Xeriscape Landscape
Entry Level One
Foundation Stemwall
Builder Name Pahlisch Homes, Inc.
Water Backflow Domestic, Public
Architectural Style Craftsman, Northwest
Structure Type Frame
New Construction Yes
Schools
High Schools Lapine Sr High
Others
Senior Community No
Tax ID 278843
Security Features Carbon Monoxide Detector(s),Smoke Detector(s)
Acceptable Financing Cash, Conventional, FHA, USDA Loan, VA Loan
Listing Terms Cash, Conventional, FHA, USDA Loan, VA Loan
Special Listing Condition Standard
Read Less
Want to know what your home might be worth? Contact us for a FREE valuation!

Our team is ready to help you sell your home for the highest possible price ASAP






