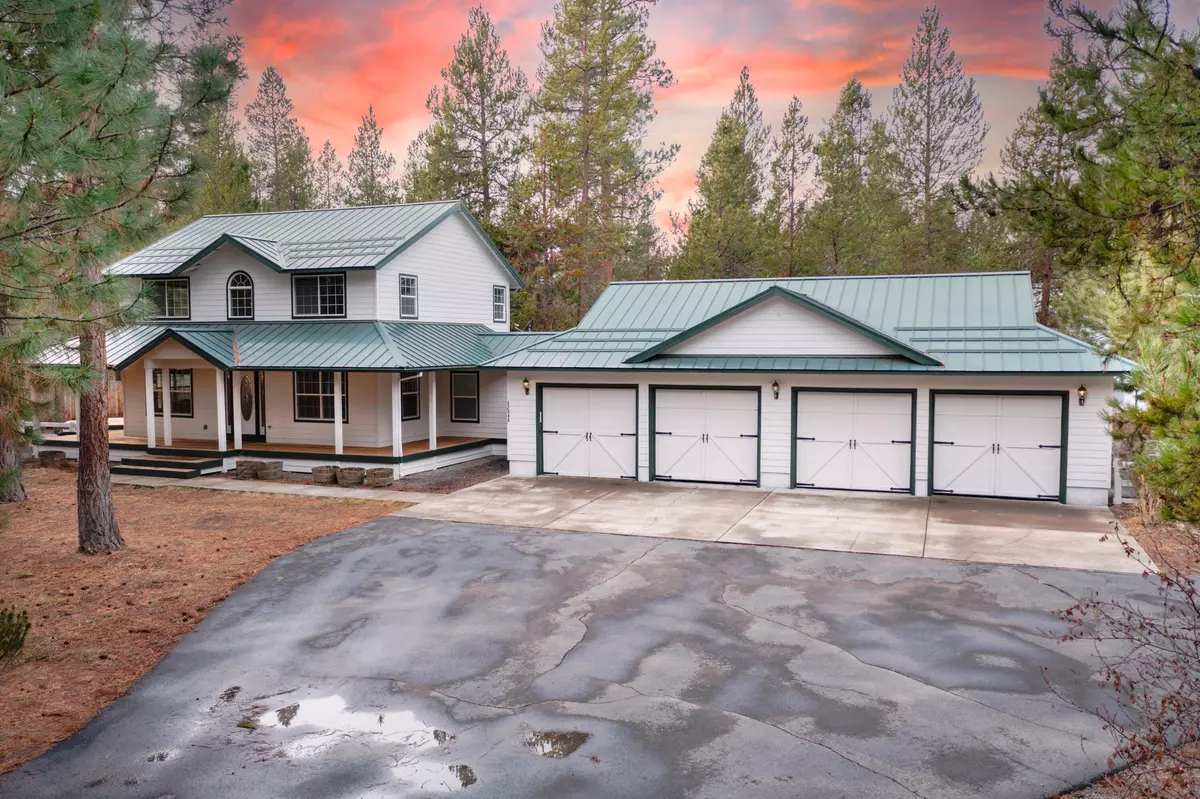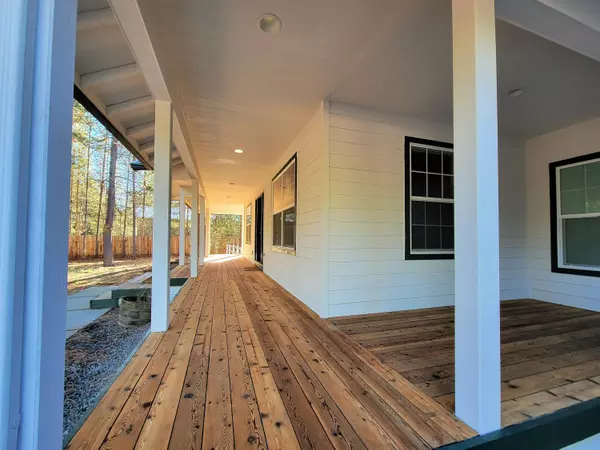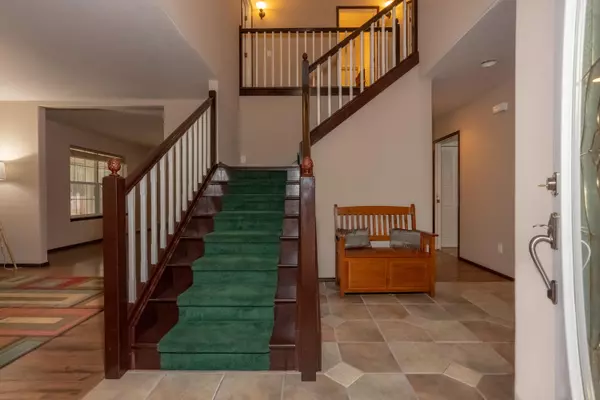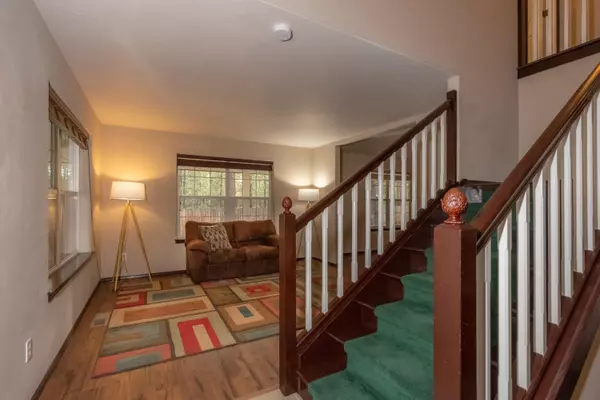$715,000
$725,000
1.4%For more information regarding the value of a property, please contact us for a free consultation.
52848 Wayside LOOP La Pine, OR 97739
3 Beds
3 Baths
1,858 SqFt
Key Details
Sold Price $715,000
Property Type Single Family Home
Sub Type Single Family Residence
Listing Status Sold
Purchase Type For Sale
Square Footage 1,858 sqft
Price per Sqft $384
Subdivision Forest View
MLS Listing ID 220135617
Sold Date 02/18/22
Style Traditional
Bedrooms 3
Full Baths 2
Half Baths 1
Year Built 2004
Annual Tax Amount $4,682
Lot Size 1.270 Acres
Acres 1.27
Lot Dimensions 1.27
Property Sub-Type Single Family Residence
Property Description
Beautiful home that backs up to Forest Service Land for miles or riding or hiking. This 2004 Custom Built, 1858 SF home, 3 bedroom 2 bath home also features amazing office space off the front entry. Panty cabinets in mudroom for all your kitchen storage needs giving you ample cupboard space in the kitchen. Attached 4 car garage has a workshop area in it with power and water. Large pole barn can be converted back to a horse barn or build a new horse barn on the slab already in place, see renderings. All of this is situated on 1.27 acres is move in ready! Property is fenced and gated with paved circle driveway for easy maneuvers with horse trailer. Lots of decking for outside entertainment. Property offers more than this and needs to be seen to take it all in. Final 5 photos are not of the property - they are renderings of ideas for the 30X60 slab already in place. Make your appointment today
Location
State OR
County Deschutes
Community Forest View
Rooms
Basement None
Interior
Interior Features Ceiling Fan(s), Shower/Tub Combo, Solid Surface Counters
Heating Forced Air, Heat Pump
Cooling Central Air, Heat Pump
Exterior
Exterior Feature Deck
Parking Features Asphalt, Attached, Detached Carport, Driveway, Gated, RV Access/Parking, Workshop in Garage
Garage Spaces 4.0
Community Features Access to Public Lands
Roof Type Metal
Total Parking Spaces 4
Garage Yes
Building
Lot Description Adjoins Public Lands, Fenced, Landscaped, Native Plants
Entry Level Two
Foundation Stemwall
Water Private, Well
Architectural Style Traditional
Structure Type Frame
New Construction No
Schools
High Schools Lapine Sr High
Others
Senior Community No
Tax ID 140709
Security Features Carbon Monoxide Detector(s),Smoke Detector(s)
Acceptable Financing Cash, Conventional, VA Loan
Listing Terms Cash, Conventional, VA Loan
Special Listing Condition Standard
Read Less
Want to know what your home might be worth? Contact us for a FREE valuation!

Our team is ready to help you sell your home for the highest possible price ASAP






