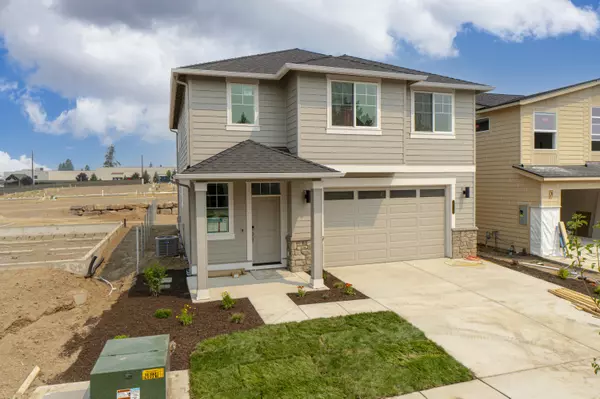$614,895
$609,900
0.8%For more information regarding the value of a property, please contact us for a free consultation.
4570-TR142 36th ST Redmond, OR 97756
3 Beds
3 Baths
2,042 SqFt
Key Details
Sold Price $614,895
Property Type Single Family Home
Sub Type Single Family Residence
Listing Status Sold
Purchase Type For Sale
Square Footage 2,042 sqft
Price per Sqft $301
Subdivision Triple Ridge
MLS Listing ID 220135157
Sold Date 08/12/22
Style Craftsman,Northwest
Bedrooms 3
Full Baths 2
Half Baths 1
HOA Fees $112
Year Built 2022
Annual Tax Amount $811
Lot Size 4,356 Sqft
Acres 0.1
Lot Dimensions 0.1
Property Description
This beautiful, new 2,042 SqFt two-story home has everything you have come to expect from award winning Pahlisch Homes. Pick your interior design package if you are in contract before framing starts! Featuring an open flow from entry through great room with gas fireplace through kitchen w/quartz island eating bar, dining, and covered backyard patio. Upstairs features well-appointed master suite with walk-in-closet, a large loft living space, 2 additional bedrooms, full guest bath with separated vanity & laundry room. Two-car garage with opener. Front yard landscaping, fencing and gates are included. Triple Ridge is a quality neighborhood located close to Ridgeview High School, offering a short commute to Bend. Let the HOA care for your front yard and enjoy the park, green spaces, walking trail, and summers in your community swimming pool! Photos of similar home, specs vary. Estimated completion target is April, 2022. Floor Plan: CALDWELL 2-E-2042. Community model home open Fri-Tues 12-
Location
State OR
County Deschutes
Community Triple Ridge
Direction Triple Ridge is located across from the new Ridgeview High School on Canal Blvd. The model home with lockbox is located at 3709 SW Coyote Ln and is open Friday - Tuesday, from Noon to 4:00 pm
Interior
Interior Features Breakfast Bar, Ceiling Fan(s), Kitchen Island, Pantry, Shower/Tub Combo, Smart Locks, Solid Surface Counters, Walk-In Closet(s)
Heating Forced Air, Natural Gas, Other
Cooling Whole House Fan
Fireplaces Type Gas, Great Room
Fireplace Yes
Window Features Double Pane Windows,Low Emissivity Windows,Vinyl Frames
Exterior
Exterior Feature Deck, Patio
Parking Features Attached, Concrete, Driveway, Garage Door Opener, Other
Garage Spaces 2.0
Community Features Gas Available, Park, Short Term Rentals Not Allowed
Amenities Available Park, Pool, Trail(s)
Roof Type Composition
Total Parking Spaces 2
Garage Yes
Building
Lot Description Adjoins Public Lands, Fenced, Landscaped, Sprinkler Timer(s)
Entry Level Two
Foundation Concrete Perimeter, Stemwall
Builder Name Pahlisch Homes
Water Backflow Domestic, Backflow Irrigation, Public
Architectural Style Craftsman, Northwest
Structure Type Double Wall/Staggered Stud,Frame
New Construction Yes
Schools
High Schools Ridgeview High
Others
Senior Community No
Tax ID 281561
Acceptable Financing Cash, Conventional, FHA, FMHA, VA Loan
Listing Terms Cash, Conventional, FHA, FMHA, VA Loan
Special Listing Condition Standard
Read Less
Want to know what your home might be worth? Contact us for a FREE valuation!

Our team is ready to help you sell your home for the highest possible price ASAP






