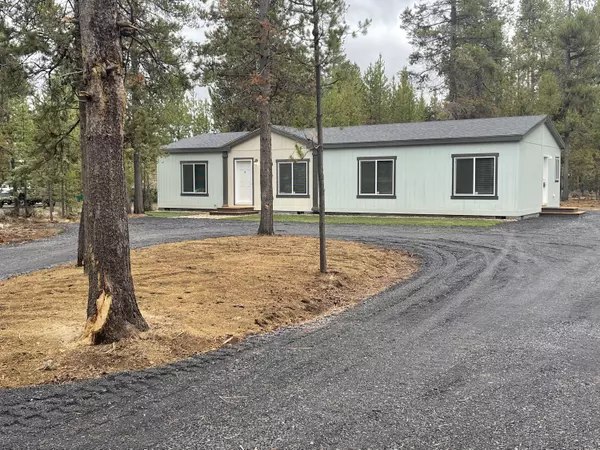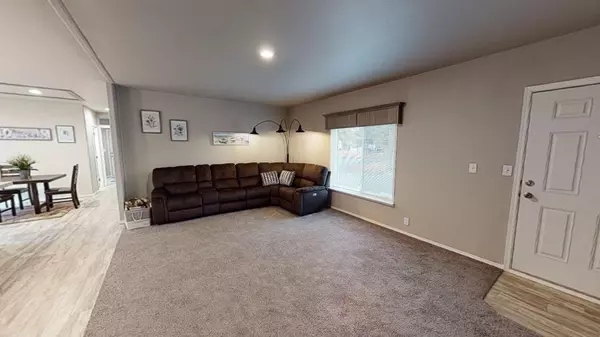$360,000
$354,800
1.5%For more information regarding the value of a property, please contact us for a free consultation.
15971 Burgess RD La Pine, OR 97739
3 Beds
2 Baths
1,608 SqFt
Key Details
Sold Price $360,000
Property Type Manufactured Home
Sub Type Manufactured On Land
Listing Status Sold
Purchase Type For Sale
Square Footage 1,608 sqft
Price per Sqft $223
Subdivision Woodland Park
MLS Listing ID 220134271
Sold Date 12/10/21
Style Ranch
Bedrooms 3
Full Baths 2
Year Built 2021
Annual Tax Amount $207
Lot Size 1.050 Acres
Acres 1.05
Lot Dimensions 1.05
Property Description
Brand New Home on Secluded Acre just off of Paved County Road with Grocery Store right next door. 2021 Manufactured Home Built by Fleetwood. This is a stretched out Timberwood model which makes this a roomy 1608 sq foot, 3 bedroom 2 bath home. Upgraded Stainless Steel Appliances in Kitchen with a large island with additional sink, and hidden pantry. Utility Room includes new washer and dryer, utility table and sink, with an entrance door. Master Bedroom has large walk in closet, double vanity and over sized walk in tiled shower in master bath. Roof has been upgraded to 60lb snow load. New Well and Septic. Gravel RV pad with frost freeze faucet and Electric RV 110 panel.
Location
State OR
County Deschutes
Community Woodland Park
Direction West on Burgess, Driveway is directly after the corner store on the left.
Rooms
Basement None
Interior
Interior Features Breakfast Bar, Double Vanity, Fiberglass Stall Shower, Kitchen Island, Laminate Counters, Open Floorplan, Pantry, Shower/Tub Combo, Smart Thermostat, Soaking Tub, Tile Shower, Walk-In Closet(s)
Heating Electric, Forced Air
Cooling Whole House Fan
Window Features Double Pane Windows,ENERGY STAR Qualified Windows,Vinyl Frames
Exterior
Exterior Feature Deck, RV Hookup
Parking Features Driveway, Gravel, RV Access/Parking
Roof Type Composition
Garage No
Building
Lot Description Level, Wooded
Entry Level One
Foundation Pillar/Post/Pier
Builder Name Fleetwood
Water Well
Architectural Style Ranch
Structure Type Manufactured House
New Construction Yes
Schools
High Schools Lapine Sr High
Others
Senior Community No
Tax ID 141469
Security Features Smoke Detector(s)
Acceptable Financing Cash, Conventional, FHA, VA Loan
Listing Terms Cash, Conventional, FHA, VA Loan
Special Listing Condition Standard
Read Less
Want to know what your home might be worth? Contact us for a FREE valuation!

Our team is ready to help you sell your home for the highest possible price ASAP






