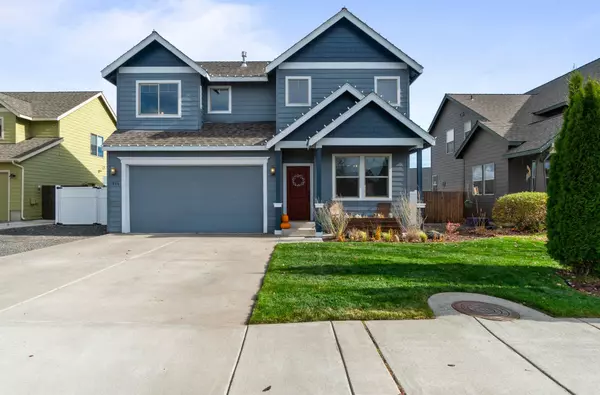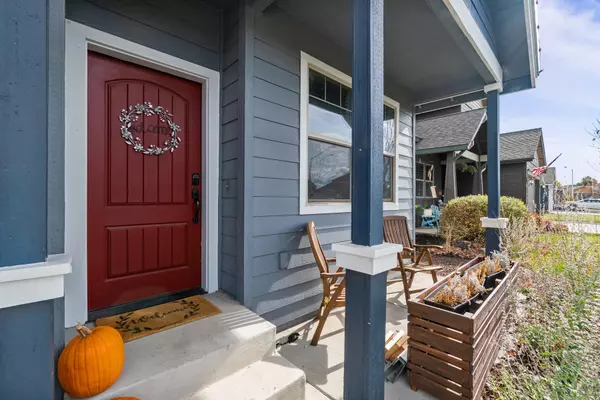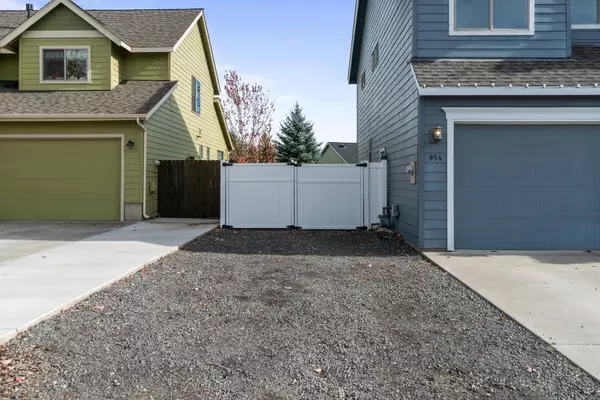$555,500
$523,950
6.0%For more information regarding the value of a property, please contact us for a free consultation.
954 25th LN Redmond, OR 97756
4 Beds
3 Baths
2,042 SqFt
Key Details
Sold Price $555,500
Property Type Single Family Home
Sub Type Single Family Residence
Listing Status Sold
Purchase Type For Sale
Square Footage 2,042 sqft
Price per Sqft $272
Subdivision Julina Park
MLS Listing ID 220135068
Sold Date 03/02/22
Style Craftsman,Northwest
Bedrooms 4
Full Baths 2
Half Baths 1
HOA Fees $132
Year Built 2007
Annual Tax Amount $3,544
Lot Size 6,098 Sqft
Acres 0.14
Lot Dimensions 0.14
Property Description
Move In Ready! This tastefully remodeled 4 bedroom home is located in the heart of Redmond. Big backyard with large patio, built in fire pit & separate deck for outdoor entertaining. This home also features RV parking so you have room for toys! Stunning chef's kitchen with stainless gas cook top, wall oven & quartz countertops. This home also features a walk in pantry, tall ceilings and is light and bright. There is a cozy family room with masonry gas fireplace and hearth for your family to enjoy. Spacious master suite with walk-in closet, large soaking tub, & separate shower. The 3 remaining bedrooms are large, light & bright and offer peek-a-boo Mt Views. Located a few blocks from the Dry Canyon you can experience miles of paved trails, baseball, tennis, soccer, & play grounds. Don't miss this one of a kind home!
Location
State OR
County Deschutes
Community Julina Park
Direction E on SW Highland Ave, left on SW 27th ST, Left on SW Juniper, Left on SW 26th Ln, loop around to SW 25th to property
Rooms
Basement None
Interior
Interior Features Breakfast Bar, Double Vanity, Granite Counters, Kitchen Island, Linen Closet, Open Floorplan, Pantry, Shower/Tub Combo, Soaking Tub, Solid Surface Counters, Tile Counters, Vaulted Ceiling(s), Walk-In Closet(s)
Heating Forced Air, Hot Water, Zoned
Cooling Central Air, Zoned
Fireplaces Type Gas, Insert, Living Room
Fireplace Yes
Window Features Double Pane Windows,Vinyl Frames
Exterior
Exterior Feature Fire Pit, Patio
Parking Features Attached, Driveway, Garage Door Opener, Gravel
Garage Spaces 2.0
Community Features Park
Amenities Available Park
Roof Type Composition
Total Parking Spaces 2
Garage Yes
Building
Lot Description Fenced, Landscaped, Level, Sprinkler Timer(s), Sprinklers In Front, Sprinklers In Rear
Entry Level Two
Foundation Stemwall
Water Public
Architectural Style Craftsman, Northwest
Structure Type Frame
New Construction No
Schools
High Schools Ridgeview High
Others
Senior Community No
Tax ID 256992
Security Features Carbon Monoxide Detector(s),Smoke Detector(s)
Acceptable Financing Cash, Conventional, FHA, USDA Loan, VA Loan
Listing Terms Cash, Conventional, FHA, USDA Loan, VA Loan
Special Listing Condition Standard
Read Less
Want to know what your home might be worth? Contact us for a FREE valuation!

Our team is ready to help you sell your home for the highest possible price ASAP






