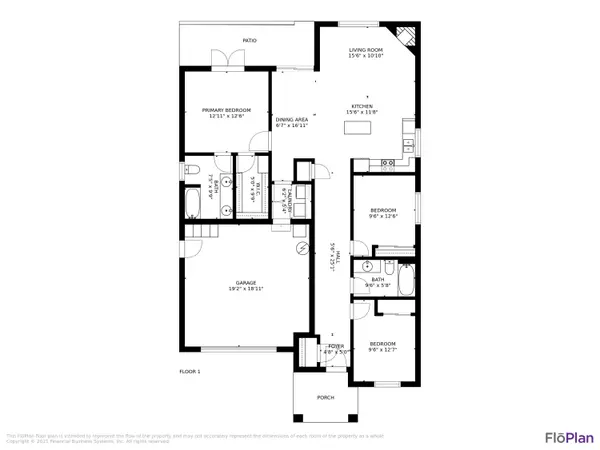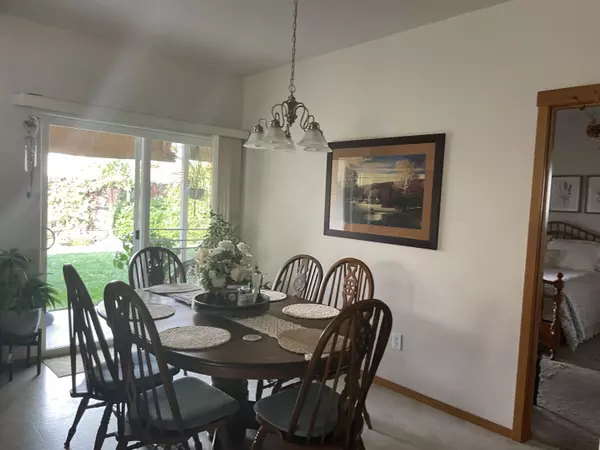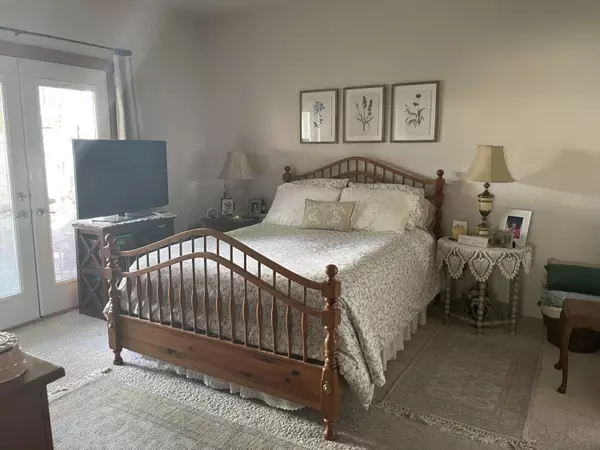$356,000
$350,000
1.7%For more information regarding the value of a property, please contact us for a free consultation.
744 Ivern DR Central Point, OR 97502
3 Beds
2 Baths
1,422 SqFt
Key Details
Sold Price $356,000
Property Type Single Family Home
Sub Type Single Family Residence
Listing Status Sold
Purchase Type For Sale
Square Footage 1,422 sqft
Price per Sqft $250
Subdivision Cascade Meadows Village Phase 1
MLS Listing ID 220134804
Sold Date 02/03/22
Style Contemporary
Bedrooms 3
Full Baths 2
Year Built 2004
Annual Tax Amount $3,349
Lot Size 4,791 Sqft
Acres 0.11
Lot Dimensions 0.11
Property Description
This contemporary, single-level, home is located in the desirable Cascade Meadows Village subdivision. Beautiful & well-maintained, this 3 bedroom/2 bathroom property features an open floor plan and kitchen island which give the common area a spacious feel. A cozy gas fireplace in the living room is both welcoming and energy-efficient for heating the common areas. The primary suite boasts a bathroom w/ dual sinks, a large walk-in closet, & French doors leading to the back patio. The backyard is fenced for the privacy & security of pets and children, and the sprinkler timer system installed aids in lawn maintenance and beauty. If you're looking for income property with both curb appeal and charm, then look no further!
Location
State OR
County Jackson
Community Cascade Meadows Village Phase 1
Direction From Beall Ln & S Haskell St, turn right onto Alta Ln, left onto Ivern Dr., home is on the left.
Interior
Interior Features Kitchen Island, Laminate Counters, Primary Downstairs, Walk-In Closet(s)
Heating Heat Pump
Cooling Heat Pump
Fireplaces Type Gas, Living Room
Fireplace Yes
Window Features Vinyl Frames
Exterior
Exterior Feature Patio
Parking Features Attached
Garage Spaces 2.0
Roof Type Composition
Total Parking Spaces 2
Garage Yes
Building
Lot Description Sprinkler Timer(s), Sprinklers In Front, Sprinklers In Rear
Entry Level One
Foundation Concrete Perimeter
Water Public
Architectural Style Contemporary
Structure Type Frame
New Construction No
Schools
High Schools Crater High
Others
Senior Community No
Tax ID 1-0976593
Security Features Carbon Monoxide Detector(s),Smoke Detector(s)
Acceptable Financing Cash, Conventional, FHA, FMHA, VA Loan
Listing Terms Cash, Conventional, FHA, FMHA, VA Loan
Special Listing Condition Standard
Read Less
Want to know what your home might be worth? Contact us for a FREE valuation!

Our team is ready to help you sell your home for the highest possible price ASAP






