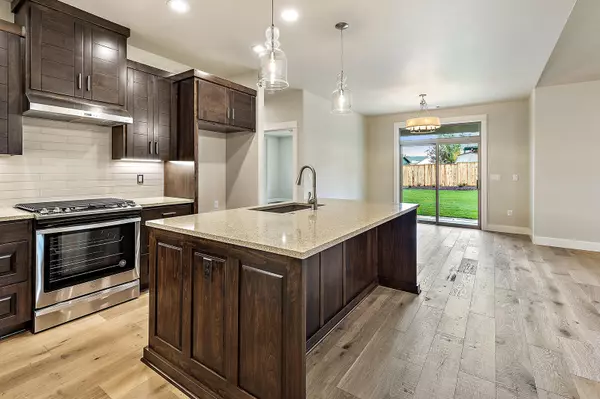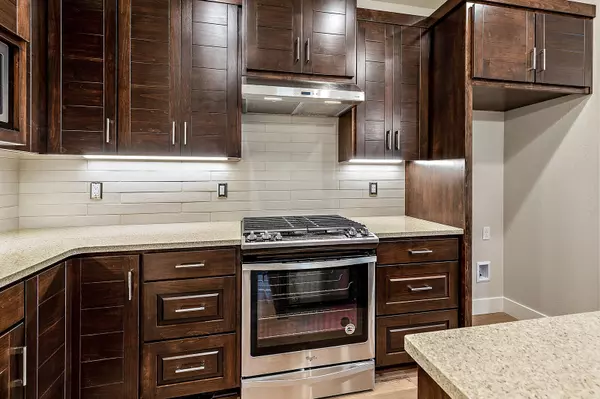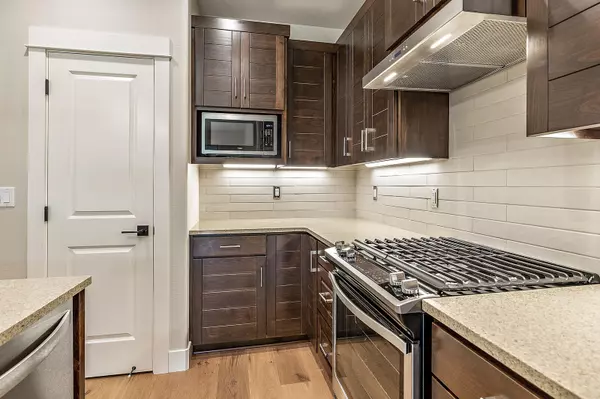$549,900
$549,900
For more information regarding the value of a property, please contact us for a free consultation.
180 Timber LN Talent, OR 97540
3 Beds
2 Baths
1,722 SqFt
Key Details
Sold Price $549,900
Property Type Single Family Home
Sub Type Single Family Residence
Listing Status Sold
Purchase Type For Sale
Square Footage 1,722 sqft
Price per Sqft $319
MLS Listing ID 220134457
Sold Date 12/17/21
Style Craftsman
Bedrooms 3
Full Baths 2
Year Built 2021
Annual Tax Amount $808
Lot Size 8,712 Sqft
Acres 0.2
Lot Dimensions 0.2
Property Description
New construction by Mahar Homes, Inc. in the new Shadow Creek Estates development in Talent. Features of this one level, craftsman style home include: Open floor plan with a spacious great room. Vaulted ceilings and gas fireplace. Island kitchen with quartz counters, custom cabinets and subway tile backsplash. Natural, wide plank hardwood floors. Great natural light.
Granite composite sink, and a pantry. The master bath has double sinks, quartz counters, tile floors and tile shower. This home sits on a large lot and is fully fenced and landscaped with sprinkler/drip system. Large covered backyard patio and a sweet front porch. Tankless water heater. Fully wrapped wood trimmed windows. Wide baseboards throughout. Earth Advantage certified for maximum energy cost savings. Great storage, and more. Listing agent is related to the seller.
Location
State OR
County Jackson
Direction Talent Avenue to Timber. Not all GPS maps have the Timber Lane street yet. If you search 210 Joy Drive it will take you to Timber.
Interior
Interior Features Ceiling Fan(s), Double Vanity, Kitchen Island, Open Floorplan, Pantry, Primary Downstairs, Shower/Tub Combo, Solid Surface Counters, Tile Shower, Vaulted Ceiling(s), Walk-In Closet(s)
Heating Forced Air, Natural Gas
Cooling Central Air
Fireplaces Type Gas, Great Room
Fireplace Yes
Window Features Vinyl Frames
Exterior
Exterior Feature Patio
Parking Features Attached, Garage Door Opener
Garage Spaces 2.0
Roof Type Composition
Total Parking Spaces 2
Garage Yes
Building
Lot Description Fenced, Landscaped, Level, Sprinkler Timer(s)
Entry Level One
Foundation Concrete Perimeter
Builder Name Mahar Homes, Inc.
Water Public
Architectural Style Craftsman
Structure Type Frame
New Construction Yes
Schools
High Schools Phoenix High
Others
Senior Community No
Tax ID 10277780
Security Features Carbon Monoxide Detector(s),Smoke Detector(s)
Acceptable Financing Cash, Conventional
Listing Terms Cash, Conventional
Special Listing Condition Standard
Read Less
Want to know what your home might be worth? Contact us for a FREE valuation!

Our team is ready to help you sell your home for the highest possible price ASAP






