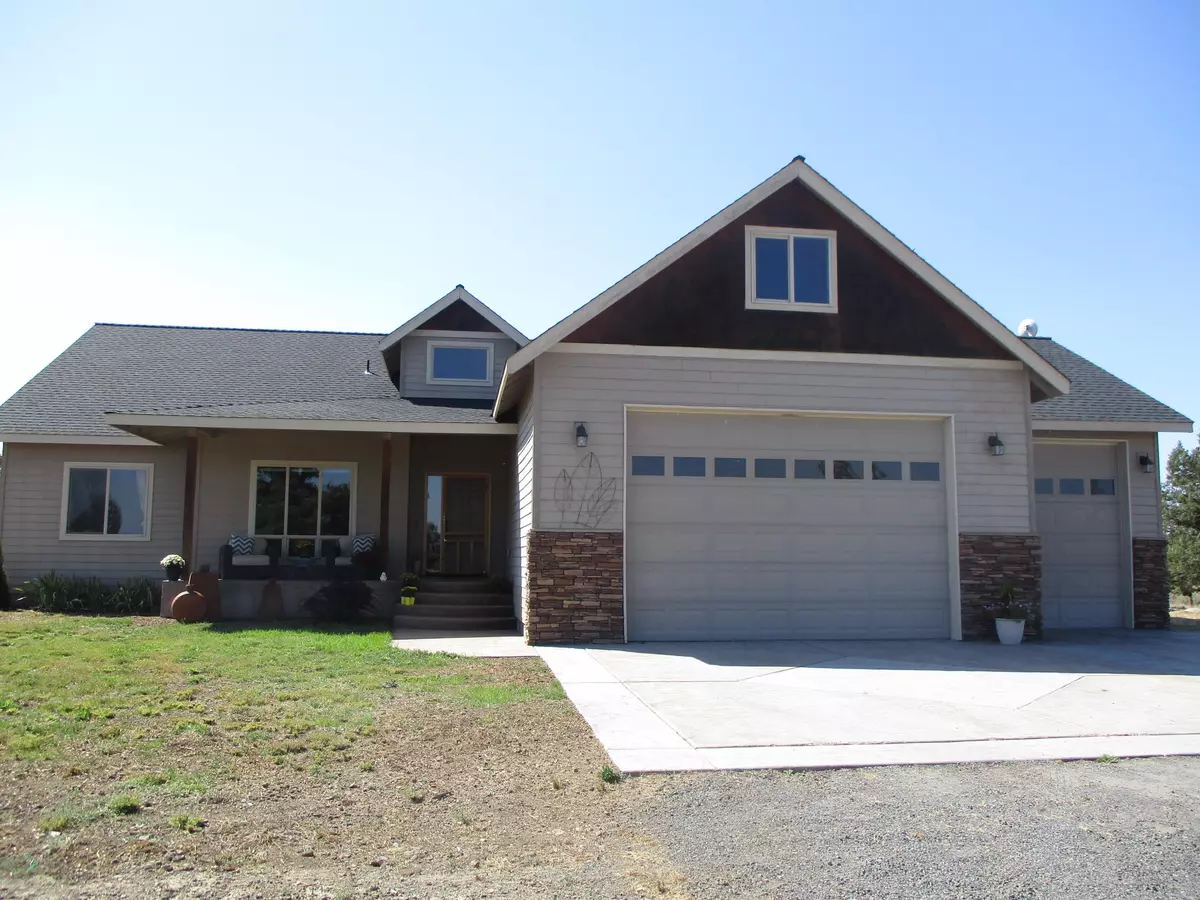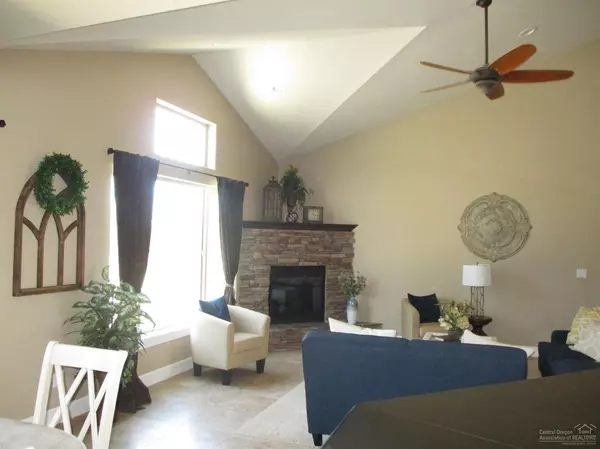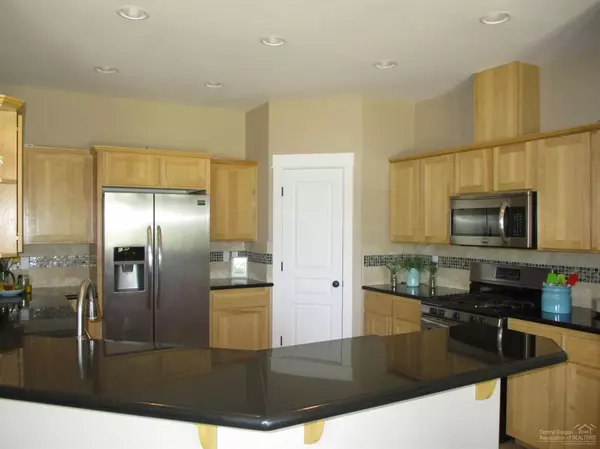$805,000
$859,900
6.4%For more information regarding the value of a property, please contact us for a free consultation.
5610 Young AVE Redmond, OR 97756
4 Beds
2 Baths
1,964 SqFt
Key Details
Sold Price $805,000
Property Type Single Family Home
Sub Type Single Family Residence
Listing Status Sold
Purchase Type For Sale
Square Footage 1,964 sqft
Price per Sqft $409
Subdivision Clar
MLS Listing ID 220134384
Sold Date 03/09/22
Style Craftsman
Bedrooms 4
Full Baths 2
Year Built 2007
Annual Tax Amount $5,268
Lot Size 6.030 Acres
Acres 6.03
Lot Dimensions 6.03
Property Description
Custom built single level home on 6 private acres with COID irrigation features an open floor plan with peek-a-boo Cascade views. Travertine tile throughout greets you at the entry and continues through to the great room featuring a gas fireplace and stunning views to the West. Granite counters, custom Hickory cabinets and Stainless-Steel appliances adorn the spacious kitchen. Luxurious primary bedroom and en suite boasts dual Travertine vanities, Roman soaking tub, floor to ceiling tiled shower, and radiant heated floor. For those star gazing nights serenity beckons on the huge multi-level deck accessing the new hot tub. With your outdoor toys, 3-car garage features drive-in on top 12-ft doors. A/C installed 7/2020. Bring your horses and chickens, property is fenced and cross fenced, with chicken coop in place and custom greenhouse next to private well house. Seller is a licensed Realtor in the state of OR. The 6 acres to west of the property land locked; very private setting.
Location
State OR
County Deschutes
Community Clar
Direction Highway 97, west to property on left
Interior
Interior Features Breakfast Bar, Ceiling Fan(s), Central Vacuum, Double Vanity, Enclosed Toilet(s), Granite Counters, Open Floorplan, Pantry, Primary Downstairs, Soaking Tub, Solid Surface Counters, Spa/Hot Tub, Stone Counters, Tile Shower, Vaulted Ceiling(s), Walk-In Closet(s), Wired for Sound
Heating Propane, Radiant
Cooling Central Air
Fireplaces Type Family Room, Gas, Great Room
Fireplace Yes
Window Features Double Pane Windows
Exterior
Exterior Feature Deck, Patio, RV Hookup, Spa/Hot Tub
Parking Features Attached, Concrete, Driveway, Garage Door Opener, RV Access/Parking, Other
Garage Spaces 3.0
Waterfront Description Pond
Roof Type Composition
Total Parking Spaces 3
Garage Yes
Building
Lot Description Fenced, Water Feature
Entry Level One
Foundation Stemwall
Builder Name custom
Water Private, Well
Architectural Style Craftsman
Structure Type Frame
New Construction No
Schools
High Schools Ridgeview High
Others
Senior Community No
Tax ID 161213-B0-00300
Security Features Carbon Monoxide Detector(s),Smoke Detector(s)
Acceptable Financing Cash, Conventional, FHA, USDA Loan, VA Loan
Listing Terms Cash, Conventional, FHA, USDA Loan, VA Loan
Special Listing Condition Standard
Read Less
Want to know what your home might be worth? Contact us for a FREE valuation!

Our team is ready to help you sell your home for the highest possible price ASAP






