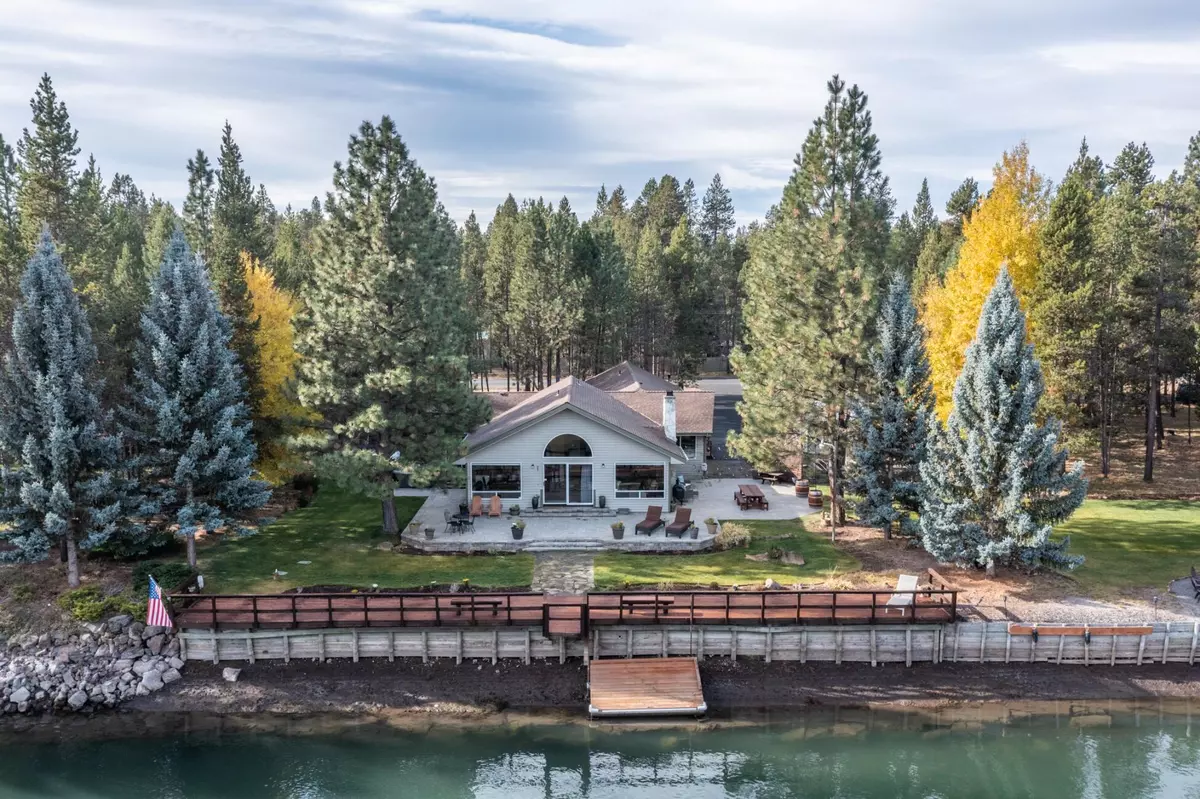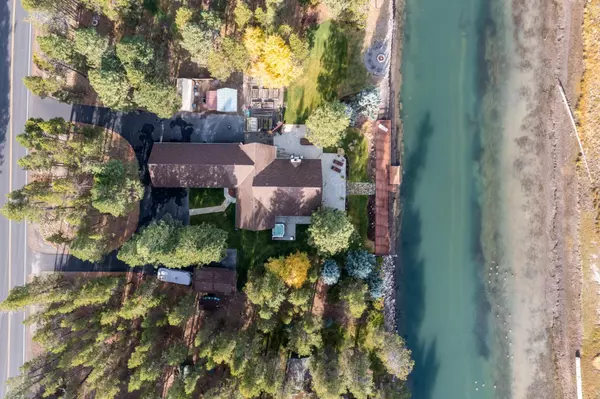$1,285,000
$1,275,000
0.8%For more information regarding the value of a property, please contact us for a free consultation.
56186 Solar DR Bend, OR 97707
4 Beds
3 Baths
2,811 SqFt
Key Details
Sold Price $1,285,000
Property Type Single Family Home
Sub Type Single Family Residence
Listing Status Sold
Purchase Type For Sale
Square Footage 2,811 sqft
Price per Sqft $457
Subdivision Drrh Trs
MLS Listing ID 220134215
Sold Date 11/17/21
Style Ranch
Bedrooms 4
Full Baths 3
HOA Fees $25
Year Built 1988
Annual Tax Amount $9,388
Lot Size 1.090 Acres
Acres 1.09
Lot Dimensions 1.09
Property Sub-Type Single Family Residence
Property Description
Single level river front beauty! This beautifully updated 4 bedroom/3bath with 2811 sf home boasts over 200 feet of Big Deschutes River frontage with large dock. Wonderfully appointed primary suite has a walk in closet, river views and access to the back through a slider. Bath has walk in shower, tub, dual vanities and extra storage. Two bedrooms are separated off an additional family/media room with full updated bath. Beautiful hardwood and tile floors are throughout the home. Kitchen and great room enjoy the warmth of a wood burning fireplace. Kitchen has granite counters, extensive island/breakfast bar, pantry and wine fridge for all your entertaining. Outside you'll find the hot tub, fire pit, garden with greenhouse, multiple RV hookups, RV dump, kayak/paddleboard racks, and more storage/workshop space. Outdoor living at it's best! Community includes multiple boat ramps or simply enjoy the river from your own backyard from this Central Oregon slice of heaven.
Location
State OR
County Deschutes
Community Drrh Trs
Direction Spring River Road, South on Solar Drive to property.
Interior
Interior Features Breakfast Bar, Ceiling Fan(s), Double Vanity, Granite Counters, Kitchen Island, Open Floorplan, Pantry, Primary Downstairs, Shower/Tub Combo, Spa/Hot Tub, Tile Counters, Tile Shower, Walk-In Closet(s)
Heating Electric, Geothermal, Heat Pump, Wood
Cooling Central Air, Heat Pump
Fireplaces Type Great Room, Wood Burning
Fireplace Yes
Window Features Aluminum Frames,Double Pane Windows
Exterior
Exterior Feature Deck, Dock, Fire Pit, Patio, RV Dump, RV Hookup, Spa/Hot Tub
Parking Features Asphalt, Attached, Garage Door Opener, Heated Garage, RV Access/Parking
Garage Spaces 2.0
Community Features Park, Short Term Rentals Allowed
Amenities Available Park, Snow Removal
Waterfront Description Waterfront,Riverfront
Roof Type Composition
Total Parking Spaces 2
Garage Yes
Building
Lot Description Level, Sprinkler Timer(s), Sprinklers In Front, Sprinklers In Rear, Wooded
Entry Level One
Foundation Concrete Perimeter
Water Private, Well
Architectural Style Ranch
Structure Type Frame
New Construction No
Schools
High Schools Check With District
Others
Senior Community No
Tax ID 117237
Security Features Carbon Monoxide Detector(s),Security System Owned,Smoke Detector(s)
Acceptable Financing Cash, Conventional, FHA, VA Loan
Listing Terms Cash, Conventional, FHA, VA Loan
Special Listing Condition Standard
Read Less
Want to know what your home might be worth? Contact us for a FREE valuation!

Our team is ready to help you sell your home for the highest possible price ASAP






