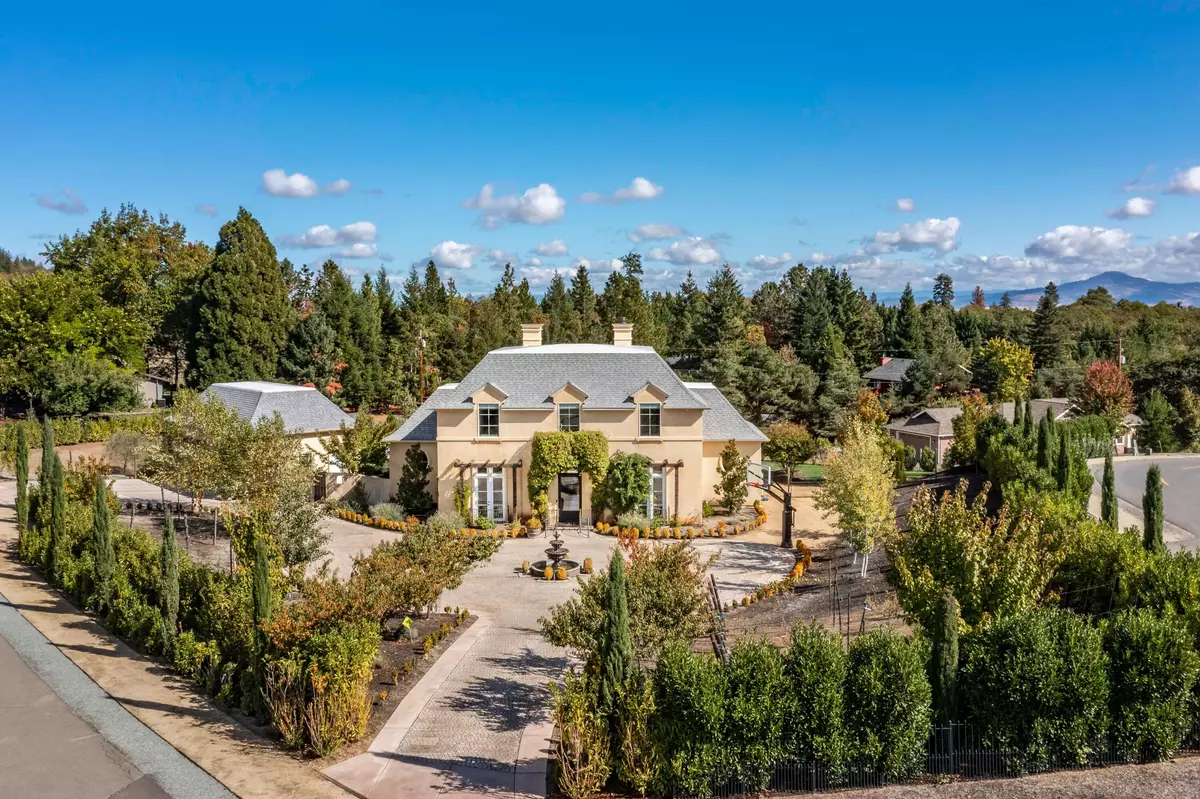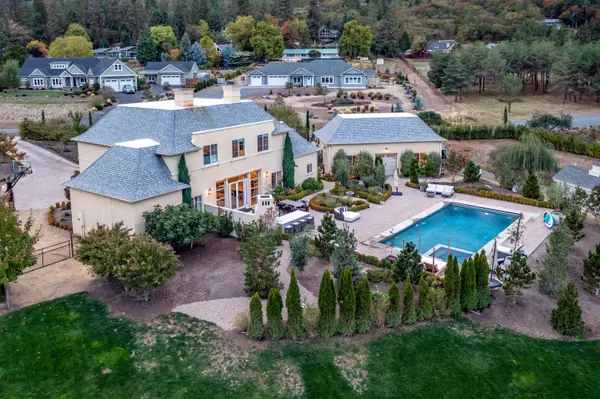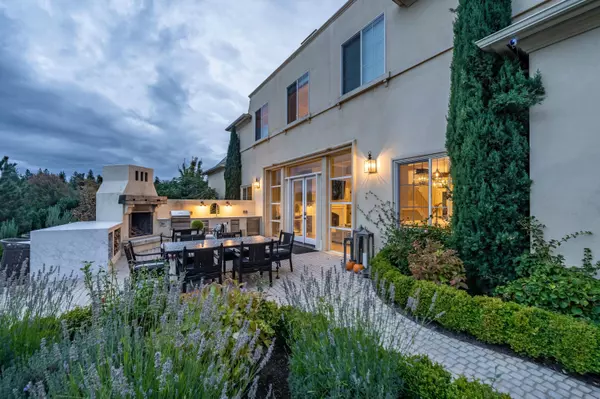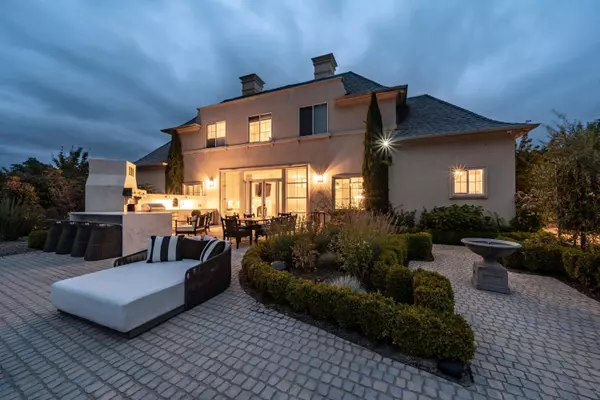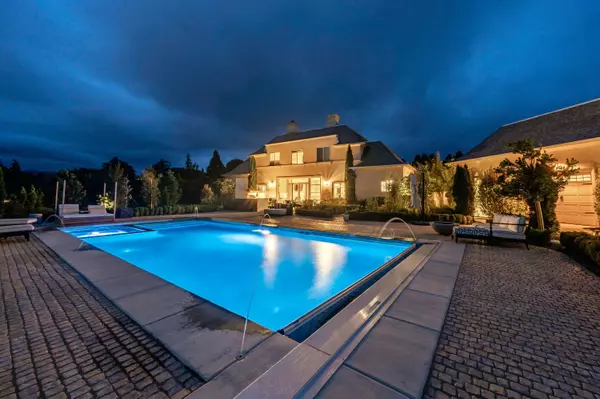$1,470,000
$1,590,000
7.5%For more information regarding the value of a property, please contact us for a free consultation.
970 Westmont DR Jacksonville, OR 97530
4 Beds
3 Baths
3,924 SqFt
Key Details
Sold Price $1,470,000
Property Type Single Family Home
Sub Type Single Family Residence
Listing Status Sold
Purchase Type For Sale
Square Footage 3,924 sqft
Price per Sqft $374
Subdivision Pair Adice Hills
MLS Listing ID 220133966
Sold Date 11/10/21
Style Chalet
Bedrooms 4
Full Baths 3
Year Built 2012
Annual Tax Amount $9,637
Lot Size 1.120 Acres
Acres 1.12
Lot Dimensions 1.12
Property Description
Looking for where luxury meets country living at its finest? Nestled in the Pair-A-Dice Hills Subdivision, & within walking distance to the city of Jacksonville, lush landscaping lines the entrance to this unique estate. The gorgeous grounds include multiple outdoor entertainment areas, tranquil mountain views and an abundance of natural scenery. The home offers a thoughtfully designed open floorplan with Imported hand-hewn beams, cobblestone driveway, patio and side yard. The kitchen has high end appliances which include, Wolf range and microwave drawer, subzero refrigerator and wine fridge with Fisher/Paykel dishwashers. Details include the mud room, living room, butler's pantry, outdoor kitchen & fireplace, new HVAC system, swimming pool & hot tub, second level sitting area, master suite complete with bath, enormous closet plus gym.
Location
State OR
County Jackson
Community Pair Adice Hills
Direction From Pair-a-dice Road turn left on Westmont Drive then right onto Fairfield Drive
Interior
Interior Features Breakfast Bar, Ceiling Fan(s), Central Vacuum, Double Vanity, Kitchen Island, Open Floorplan, Primary Downstairs, Shower/Tub Combo, Tile Shower, Vaulted Ceiling(s), Walk-In Closet(s)
Heating Forced Air
Cooling Central Air
Fireplaces Type Electric, Family Room, Primary Bedroom, Wood Burning
Fireplace Yes
Window Features Double Pane Windows,Vinyl Frames
Exterior
Exterior Feature Courtyard, Outdoor Kitchen, Patio, Pool
Parking Features Detached, Driveway, Garage Door Opener
Garage Spaces 3.0
Roof Type Composition
Total Parking Spaces 3
Garage Yes
Building
Lot Description Corner Lot, Drip System, Landscaped, Water Feature
Entry Level Two
Foundation Concrete Perimeter
Water Public
Architectural Style Chalet
Structure Type Frame
New Construction No
Schools
High Schools South Medford High
Others
Senior Community No
Tax ID 10985498
Security Features Carbon Monoxide Detector(s),Smoke Detector(s)
Acceptable Financing Cash, Conventional
Listing Terms Cash, Conventional
Special Listing Condition Standard
Read Less
Want to know what your home might be worth? Contact us for a FREE valuation!

Our team is ready to help you sell your home for the highest possible price ASAP


