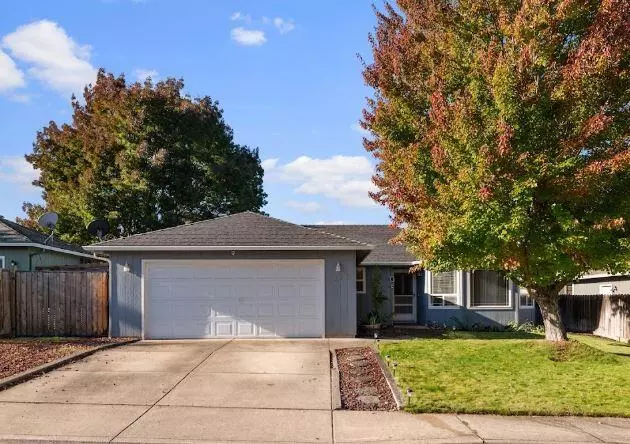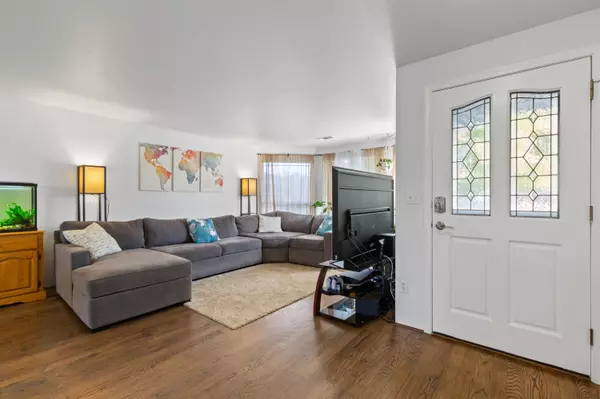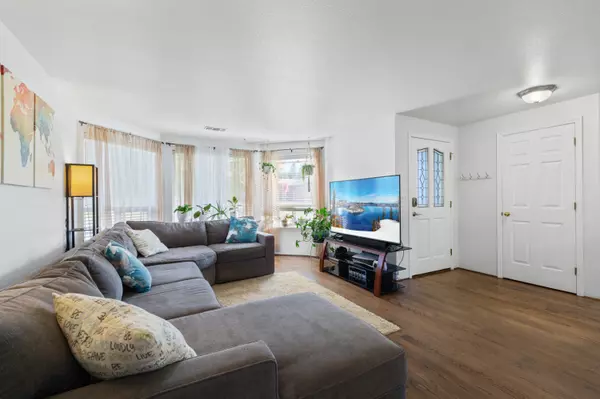$350,000
$350,000
For more information regarding the value of a property, please contact us for a free consultation.
1359 Vista DR Central Point, OR 97502
3 Beds
2 Baths
1,357 SqFt
Key Details
Sold Price $350,000
Property Type Single Family Home
Sub Type Single Family Residence
Listing Status Sold
Purchase Type For Sale
Square Footage 1,357 sqft
Price per Sqft $257
Subdivision Summerfield Subdivision
MLS Listing ID 220133879
Sold Date 12/16/21
Style Contemporary
Bedrooms 3
Full Baths 2
Year Built 1998
Annual Tax Amount $3,294
Lot Size 6,098 Sqft
Acres 0.14
Lot Dimensions 0.14
Property Description
Turn the key & come home to this lovely space of your own in a quiet neighborhood. This contemporary 3bed/2bath house features an open floor plan giving way to an abundance of natural light & convenience when it comes to entertaining. Furthermore, it is beautifully accented by hardwood flooring. Elegantly designed, LVT flooring installed in bathrooms & laundry rooms is easy to maintain and highly durable. The primary suite features a large walk-in closet for optimum functionality and organization. Outdoor features include RV Access/Parking, fenced back yard, landscaped in both the front and rear of the home with sprinkler timers, custom raised garden beds, a young fruit-bearing peach tree, many flowers, succulents, and space for the aspiring and experienced green thumb. The 2-car garage provides utility & safety features such as 220-volt wiring and outlets as well as fire-safe drywall. From gardening to tinkering in the garage, you'll have plenty of space to enjoy your hobbies!
Location
State OR
County Jackson
Community Summerfield Subdivision
Direction From N 10th St., turn on Lathrop Drive, right onto Vista Drive, home is on the right.
Interior
Interior Features Ceiling Fan(s), Primary Downstairs, Walk-In Closet(s)
Heating Electric
Cooling Central Air
Window Features Double Pane Windows,Vinyl Frames
Exterior
Exterior Feature Deck
Parking Features Attached, Driveway, RV Access/Parking
Garage Spaces 2.0
Roof Type Composition
Total Parking Spaces 2
Garage Yes
Building
Lot Description Garden, Landscaped, Level, Sprinkler Timer(s), Sprinklers In Front, Sprinklers In Rear
Entry Level One
Foundation Concrete Perimeter
Water Public
Architectural Style Contemporary
Structure Type Frame
New Construction No
Schools
High Schools Crater High
Others
Senior Community No
Tax ID 1-0915954
Security Features Carbon Monoxide Detector(s)
Acceptable Financing Cash, Conventional, FHA, FMHA, VA Loan
Listing Terms Cash, Conventional, FHA, FMHA, VA Loan
Special Listing Condition Standard
Read Less
Want to know what your home might be worth? Contact us for a FREE valuation!

Our team is ready to help you sell your home for the highest possible price ASAP






