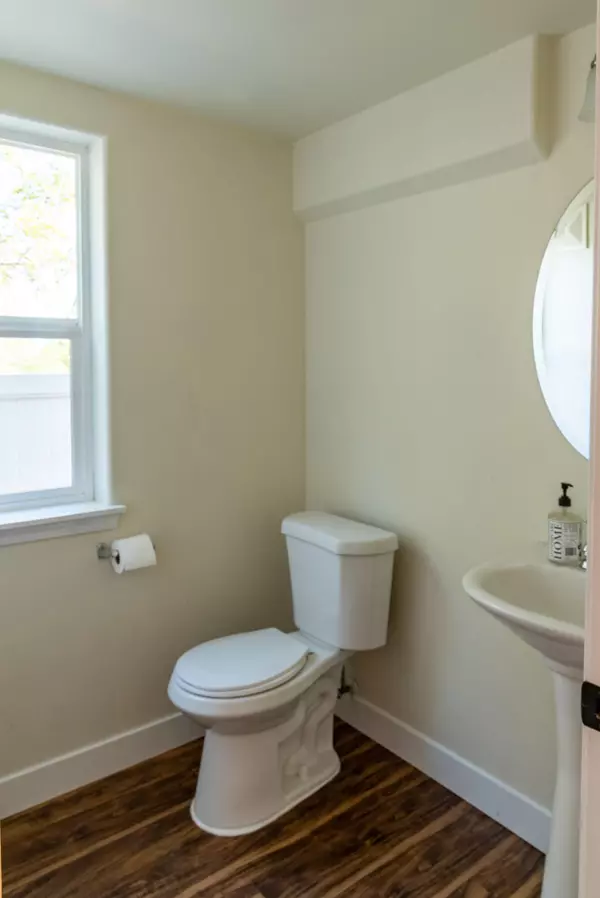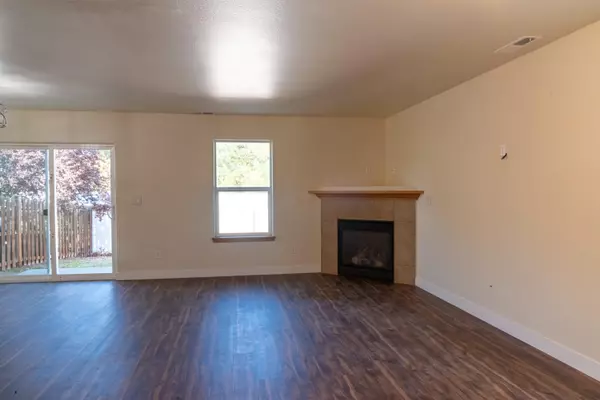$370,000
$370,000
For more information regarding the value of a property, please contact us for a free consultation.
2793 Indian AVE Redmond, OR 97756
3 Beds
3 Baths
1,484 SqFt
Key Details
Sold Price $370,000
Property Type Single Family Home
Sub Type Single Family Residence
Listing Status Sold
Purchase Type For Sale
Square Footage 1,484 sqft
Price per Sqft $249
Subdivision Juniper Glen North
MLS Listing ID 220133806
Sold Date 11/16/21
Style Traditional
Bedrooms 3
Full Baths 2
Half Baths 1
HOA Fees $62
Year Built 2006
Annual Tax Amount $2,130
Lot Size 3,049 Sqft
Acres 0.07
Lot Dimensions 0.07
Property Description
Like new, just REMODELED home on a very quiet corner lot in SW Redmond. Built in 2006, this home has been well maintained and updated to include New laminate flooring throughout the home, in kitchen and baths as well, brand new carpet in bedrooms and stairs, all new interior and exterior paint. With a brand new kitchen that includes, new cabinets/laminate counters, sink and Stainless steel appliances All brand new toilets, also brand new sinks in the Kitchen and upstairs bath. Many Brand new Light fixtures inside and outside. Large windows & great room concept give this home a light & airy feel. Natural gas fireplace with tile surround , Master suite w/brand new Carpet & ceiling fan, double vanity, step in shower, and walk-in closet. Fenced back yard is a clean slate for whatever you'd prefer out there, could build a large deck for Hot Tubbing, BBQ's and entertaining w/grass or zero scaping. This home is close to schools, parks, restaurants, and shopping!
Location
State OR
County Deschutes
Community Juniper Glen North
Direction GPS takes you right to it.
Rooms
Basement None
Interior
Interior Features Ceiling Fan(s), Double Vanity, Fiberglass Stall Shower, Laminate Counters, Pantry, Shower/Tub Combo, Smart Locks, Walk-In Closet(s), Wired for Data
Heating Forced Air, Heat Pump, Natural Gas
Cooling Heat Pump
Fireplaces Type Gas, Great Room
Fireplace Yes
Window Features Vinyl Frames
Exterior
Exterior Feature Fire Pit, Patio
Parking Features Asphalt, Attached, Concrete, Driveway, Garage Door Opener, On Street, Storage, Workshop in Garage
Garage Spaces 1.0
Community Features Gas Available
Amenities Available Landscaping, Snow Removal
Roof Type Composition
Accessibility Accessible Closets, Accessible Doors, Accessible Hallway(s), Accessible Kitchen
Total Parking Spaces 1
Garage Yes
Building
Lot Description Corner Lot, Fenced, Landscaped, Sprinkler Timer(s), Sprinklers In Front
Entry Level Two
Foundation Stemwall
Water Backflow Domestic, Backflow Irrigation, Public
Architectural Style Traditional
Structure Type Frame
New Construction No
Schools
High Schools Ridgeview High
Others
Senior Community No
Tax ID 246687
Security Features Carbon Monoxide Detector(s),Fire Sprinkler System,Smoke Detector(s)
Acceptable Financing Cash, Conventional, FHA, VA Loan
Listing Terms Cash, Conventional, FHA, VA Loan
Special Listing Condition Standard
Read Less
Want to know what your home might be worth? Contact us for a FREE valuation!

Our team is ready to help you sell your home for the highest possible price ASAP






