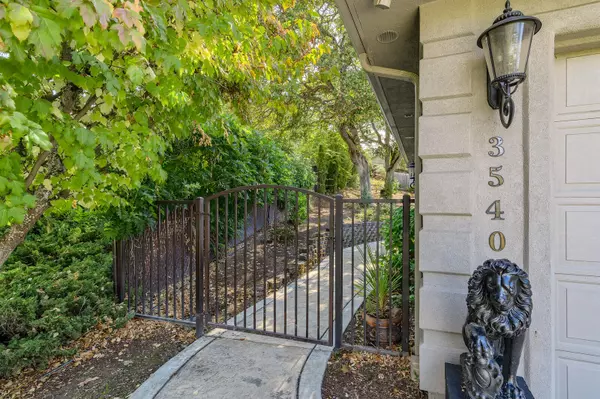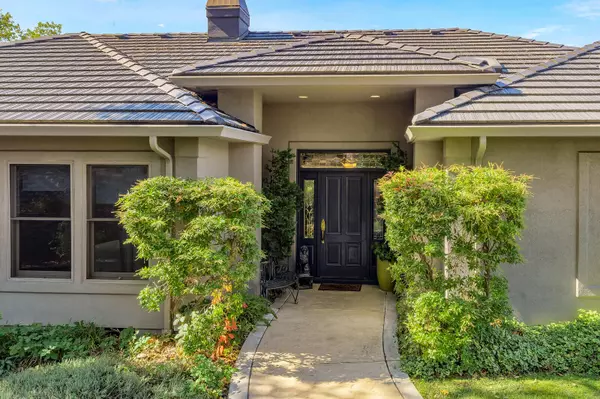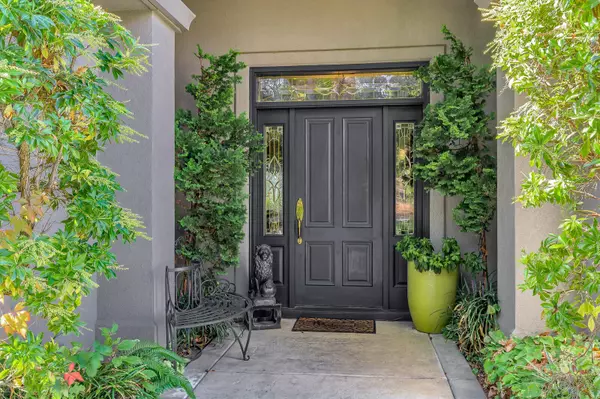$739,900
$739,900
For more information regarding the value of a property, please contact us for a free consultation.
3540 Princeton WAY Medford, OR 97504
3 Beds
3 Baths
2,792 SqFt
Key Details
Sold Price $739,900
Property Type Single Family Home
Sub Type Single Family Residence
Listing Status Sold
Purchase Type For Sale
Square Footage 2,792 sqft
Price per Sqft $265
Subdivision Bel Air Heights
MLS Listing ID 220133599
Sold Date 12/02/21
Style Prairie,Ranch
Bedrooms 3
Full Baths 2
Half Baths 1
Year Built 2002
Annual Tax Amount $5,864
Lot Size 0.440 Acres
Acres 0.44
Lot Dimensions 0.44
Property Description
This home is private, super-unique and updated. Located in the Old East Medford Hills, it is literally within walking distance to the Good Bean Coffee Shop and Roxy Ann Winery. Features of the home include: Andersen wood windows and doors. Tile roof and stucco exterior. White painted, Island kitchen with Subzero refrigerator and new appliances. Glass display cabinets and double ovens. Beautiful, NEW hardwood and tile flooring. Built-in cabinetry throughout. Wood shutters and silhouette sheers. Gas fireplace. Three car garage. Walk-in pantry. Wine refrigerator. Large utility/mud room. Three separate outdoor living areas and Southwestern Views. Large, private lot with mature landscaping and trees. Great storage. Alarm system, speaker system, vacuum system and more. This home was originally built as the builder's personal residence and has high quality amenities. It also has a great location, close to the Rogue Valley Country Club and Asante Medical Center
Location
State OR
County Jackson
Community Bel Air Heights
Direction East on Hillcrest Road. Right on Urano Lane. Left on Princeton. Home is the second on the right.
Interior
Interior Features Built-in Features, Central Vacuum, Double Vanity, Granite Counters, Kitchen Island, Pantry, Primary Downstairs, Soaking Tub, Solid Surface Counters, Walk-In Closet(s)
Heating Forced Air, Natural Gas
Cooling Central Air
Fireplaces Type Gas, Living Room
Fireplace Yes
Window Features Wood Frames
Exterior
Exterior Feature Courtyard, Fire Pit, Patio
Parking Features Attached
Garage Spaces 3.0
Roof Type Tile
Total Parking Spaces 3
Garage Yes
Building
Lot Description Landscaped, Sprinkler Timer(s)
Entry Level One
Foundation Concrete Perimeter
Builder Name Don Strand
Water Public
Architectural Style Prairie, Ranch
Structure Type Frame
New Construction No
Schools
High Schools South Medford High
Others
Senior Community No
Tax ID 10506715
Acceptable Financing Cash, Conventional
Listing Terms Cash, Conventional
Special Listing Condition Standard
Read Less
Want to know what your home might be worth? Contact us for a FREE valuation!

Our team is ready to help you sell your home for the highest possible price ASAP






