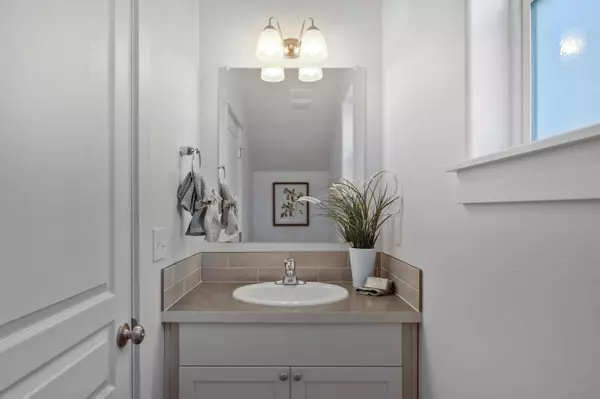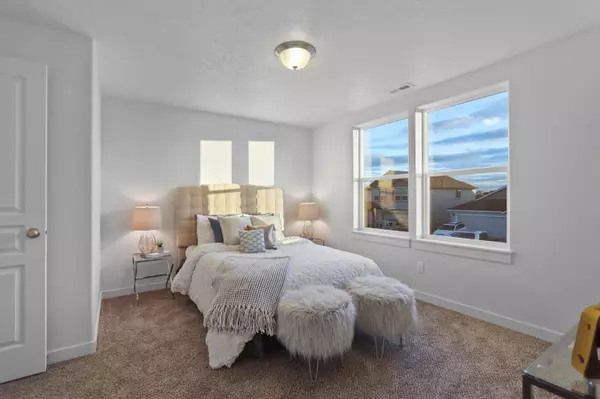$479,670
$479,670
For more information regarding the value of a property, please contact us for a free consultation.
2042 39th ST Redmond, OR 97756
3 Beds
3 Baths
1,743 SqFt
Key Details
Sold Price $479,670
Property Type Single Family Home
Sub Type Single Family Residence
Listing Status Sold
Purchase Type For Sale
Square Footage 1,743 sqft
Price per Sqft $275
Subdivision Copper Ridge
MLS Listing ID 220133517
Sold Date 05/31/22
Style Craftsman
Bedrooms 3
Full Baths 2
Half Baths 1
Year Built 2022
Lot Size 6,534 Sqft
Acres 0.15
Lot Dimensions 0.15
Property Description
The Middleton floor plan in Copper Ridge Community! The 1743 square foot, Middleton combines luxury and space in a two-story home plan. The first floor features an expansive living room and adjoining dining room, both overlooked by an open kitchen that offers ample counter space and cupboard storage with the added convenience of a built-in desk. Granite countertops and custom Huntwood cabinetry with soft close drawers and doors included as well as laminate flooring throughout the main living areas. Upstairs, the extravagant main suite boasts a luxurious dual vanity bathroom with a private water closet and shower, as well as an enormous closet. The two other sizeable bedrooms, each with generous closet space, share a large private bathroom and complete this well-rounded home. Fencing and landscaping is included.
Cascade Mountain views, no HOA. Personalize your interior finishes today!
Location
State OR
County Deschutes
Community Copper Ridge
Direction From Hwy 97, head west on Highland Ave. (126), turn left (south) on SW 35th St., turn right (west) on SW Quartz Ave. to community.
Rooms
Basement None
Interior
Interior Features Double Vanity, Enclosed Toilet(s), Granite Counters, Kitchen Island, Solid Surface Counters, Walk-In Closet(s)
Heating Forced Air, Natural Gas
Cooling Central Air
Fireplaces Type Gas
Fireplace Yes
Window Features Double Pane Windows,Vinyl Frames
Exterior
Exterior Feature Patio
Parking Features Attached, Concrete, Garage Door Opener, On Street
Garage Spaces 2.0
Roof Type Asphalt,Composition
Total Parking Spaces 2
Garage Yes
Building
Lot Description Fenced, Landscaped, Sprinklers In Front, Sprinklers In Rear
Entry Level Two
Foundation Stemwall
Water Public
Architectural Style Craftsman
Structure Type Frame
New Construction Yes
Schools
High Schools Ridgeview High
Others
Senior Community No
Tax ID 151319AD0020110
Security Features Carbon Monoxide Detector(s),Smoke Detector(s)
Acceptable Financing Cash, Conventional, FHA, USDA Loan, VA Loan
Listing Terms Cash, Conventional, FHA, USDA Loan, VA Loan
Special Listing Condition Standard
Read Less
Want to know what your home might be worth? Contact us for a FREE valuation!

Our team is ready to help you sell your home for the highest possible price ASAP






