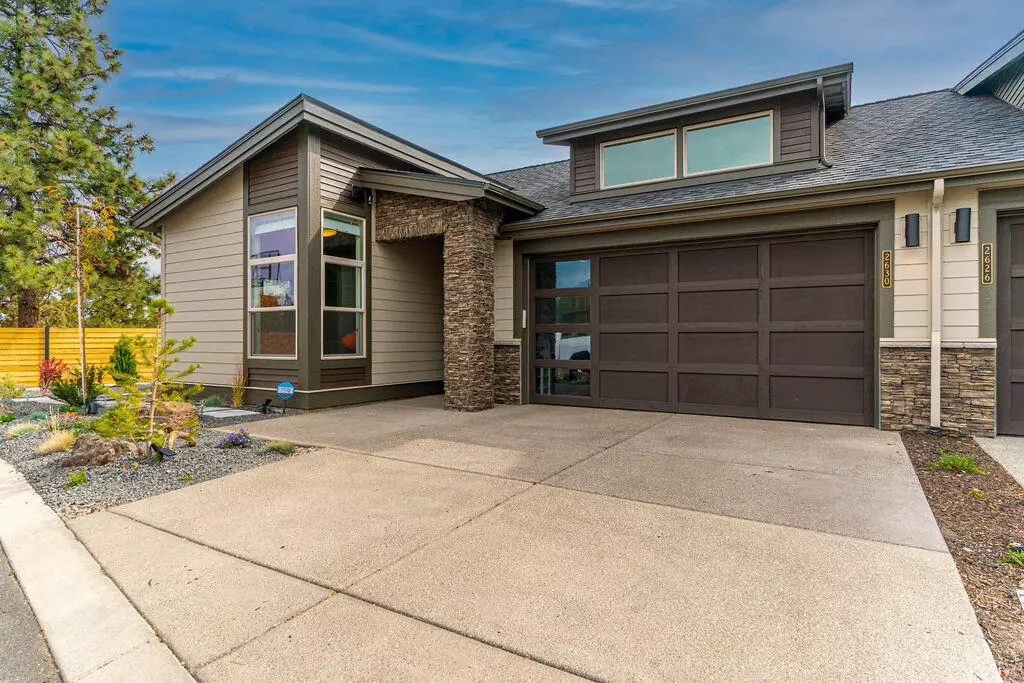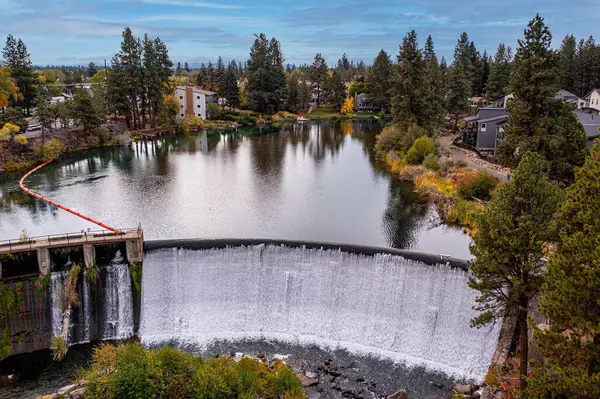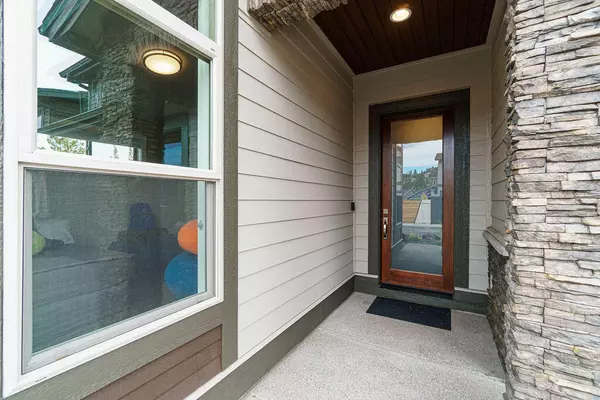$875,000
$875,000
For more information regarding the value of a property, please contact us for a free consultation.
2630 Rippling River CT Bend, OR 97703
3 Beds
2 Baths
1,814 SqFt
Key Details
Sold Price $875,000
Property Type Townhouse
Sub Type Townhouse
Listing Status Sold
Purchase Type For Sale
Square Footage 1,814 sqft
Price per Sqft $482
Subdivision Rivers Edge Village
MLS Listing ID 220133323
Sold Date 12/01/21
Style Contemporary,Northwest
Bedrooms 3
Full Baths 2
HOA Fees $212
Year Built 2020
Annual Tax Amount $2,050
Lot Size 7,840 Sqft
Acres 0.18
Lot Dimensions 0.18
Property Description
Breathtaking waterfall-like views in NW Bend on the Deschutes River. At road's end, inside gated community w/river trail access. Gourmet kitchen; quartz cntrs, brkfst island, bvrg. cooler, entertainers bar, shaker cbnts., under cabinet lighting, soft close doors/drawers, KitchenAid applcs. Modern great room floor plan w/vaulted ceilings. Gas frplc. wrapped in tile, TV & Bose Surround Sound system stay, Cat 5 data. Spacious Master w/river view, large en suite bath, walk in tile shower, dual vanity, walk in closet. Better than new luxurious townhome, adjoins w/garage and 3rd bdrm/Den wall only. Owners planned to live here long term, approx. $70k in upgrades; Hardwood floors, custom roman shades/black out curtain window treatments. 3 Ext. cameras compliment Ring video doorbell system. Smart Thermostat, garage lift and door locks. Freshly landscaped; evergreen trees, water- friendly plants, top of the line Castohn pavers. Tesla charger, overhead storage, thermal film on garage windows.
Location
State OR
County Deschutes
Community Rivers Edge Village
Rooms
Basement None
Interior
Interior Features Breakfast Bar, Ceiling Fan(s), Double Vanity, Enclosed Toilet(s), Open Floorplan, Primary Downstairs, Shower/Tub Combo, Smart Locks, Smart Thermostat, Solid Surface Counters, Tile Shower, Walk-In Closet(s), Wet Bar
Heating Forced Air, Natural Gas
Cooling Central Air
Fireplaces Type Gas, Great Room
Fireplace Yes
Window Features Double Pane Windows,Low Emissivity Windows,Vinyl Frames
Exterior
Exterior Feature Patio
Parking Features Attached, Concrete, Driveway, Electric Vehicle Charging Station(s), Garage Door Opener, Gated, Other
Garage Spaces 2.0
Community Features Short Term Rentals Not Allowed, Trail(s)
Amenities Available Gated, Trail(s), Trash
Waterfront Description Riverfront
Roof Type Composition
Accessibility Smart Technology
Total Parking Spaces 2
Garage Yes
Building
Lot Description Drip System, Fenced, Landscaped, Level, Sprinkler Timer(s), Sprinklers In Front, Sprinklers In Rear, Xeriscape Landscape
Entry Level One
Foundation Concrete Perimeter, Stemwall
Builder Name Pahlisch Homes
Water Backflow Domestic, Backflow Irrigation, Public
Architectural Style Contemporary, Northwest
Structure Type Double Wall/Staggered Stud
New Construction No
Schools
High Schools Summit High
Others
Senior Community No
Tax ID 276871
Security Features Carbon Monoxide Detector(s),Smoke Detector(s)
Acceptable Financing Cash, Conventional, FHA, VA Loan
Listing Terms Cash, Conventional, FHA, VA Loan
Special Listing Condition Standard
Read Less
Want to know what your home might be worth? Contact us for a FREE valuation!

Our team is ready to help you sell your home for the highest possible price ASAP






