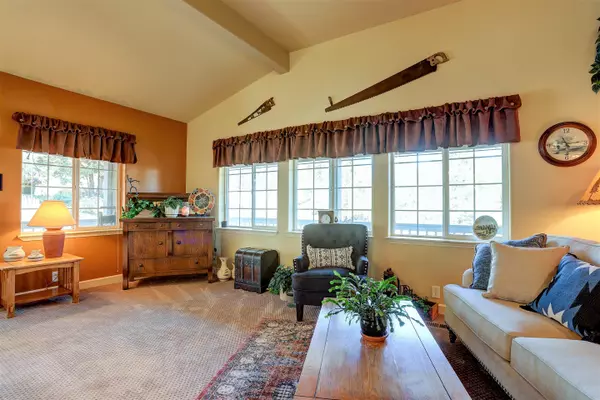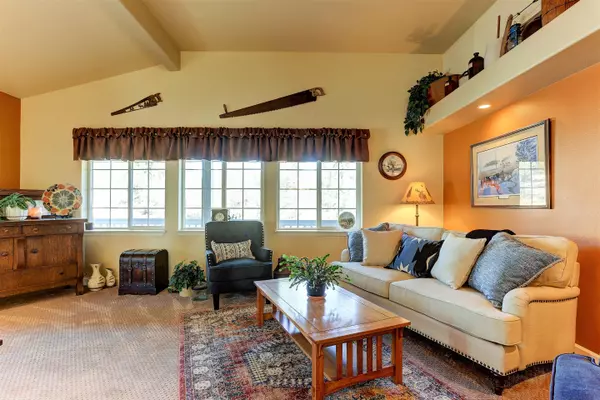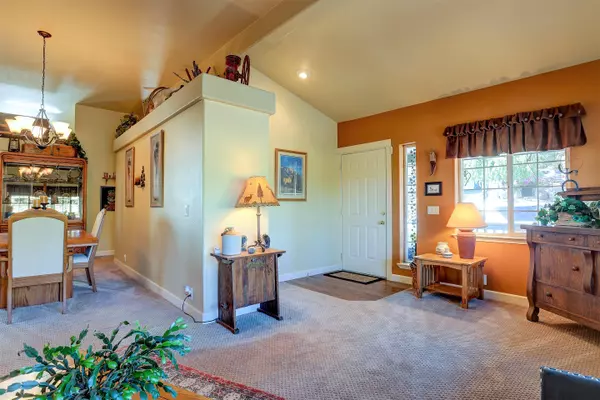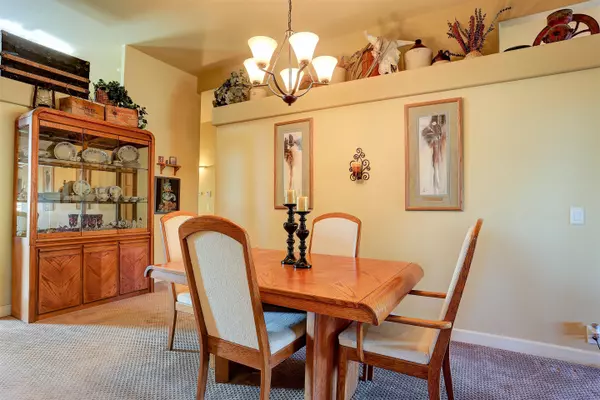$725,000
$699,000
3.7%For more information regarding the value of a property, please contact us for a free consultation.
65530 78th ST Bend, OR 97703
3 Beds
2 Baths
1,792 SqFt
Key Details
Sold Price $725,000
Property Type Manufactured Home
Sub Type Manufactured On Land
Listing Status Sold
Purchase Type For Sale
Square Footage 1,792 sqft
Price per Sqft $404
Subdivision Whispering Pines
MLS Listing ID 220133289
Sold Date 11/04/21
Style Ranch
Bedrooms 3
Full Baths 2
Year Built 2002
Annual Tax Amount $2,350
Lot Size 2.370 Acres
Acres 2.37
Lot Dimensions 2.37
Property Description
Tucked in on small acreage in the heights of Whispering Pines conveniently located between Bend and Redmond, you will find this cozy, well-maintained single level 1,792 sq ft home with vaulted ceilings and a quaint Wrap-Around Porch. The well-appointed Great Room is open to the kitchen and takes you out to your private deck with views of Powell Butte and Smith Rock. Home features River Rock surround propane fireplace, newer tiled walk-in shower in Primary bathroom, and newer carpet throughout. The home's ample storage and outdoor amenities are an entertainer's delight! Enjoy the firepit from the private patio, shoot a game of pool under the covered pool table area, or enjoy your private horseshoe pit! The huge 3-bay shop can accommodate a 40' RV while the extended parking allows for more vehicles or trailers. In addition, gardeners will delight in the spacious on-site garden shed and greenhouse.
Location
State OR
County Deschutes
Community Whispering Pines
Direction From Tumalo Rd take 78th Street. Pass Limestone, property is on the right.
Interior
Interior Features Breakfast Bar, Ceiling Fan(s), Double Vanity, Linen Closet, Open Floorplan, Pantry, Primary Downstairs, Shower/Tub Combo, Solar Tube(s), Solid Surface Counters, Tile Counters, Tile Shower, Vaulted Ceiling(s), Walk-In Closet(s)
Heating Forced Air, Heat Pump, Propane
Cooling Central Air, Heat Pump
Fireplaces Type Great Room, Propane
Fireplace Yes
Window Features Skylight(s),Vinyl Frames
Exterior
Exterior Feature Deck, Fire Pit, Patio, RV Dump
Parking Features Attached, Driveway, Garage Door Opener, Gravel, RV Access/Parking, RV Garage, Workshop in Garage
Garage Spaces 2.0
Roof Type Composition
Total Parking Spaces 2
Garage Yes
Building
Lot Description Garden, Landscaped, Sprinkler Timer(s), Sprinklers In Front, Sprinklers In Rear, Water Feature
Entry Level One
Foundation Block
Builder Name Fuqua
Water Public
Architectural Style Ranch
Structure Type Block,Manufactured House
New Construction No
Schools
High Schools Ridgeview High
Others
Senior Community No
Tax ID 132678
Security Features Carbon Monoxide Detector(s),Smoke Detector(s)
Acceptable Financing Cash, Conventional
Listing Terms Cash, Conventional
Special Listing Condition Standard
Read Less
Want to know what your home might be worth? Contact us for a FREE valuation!

Our team is ready to help you sell your home for the highest possible price ASAP






