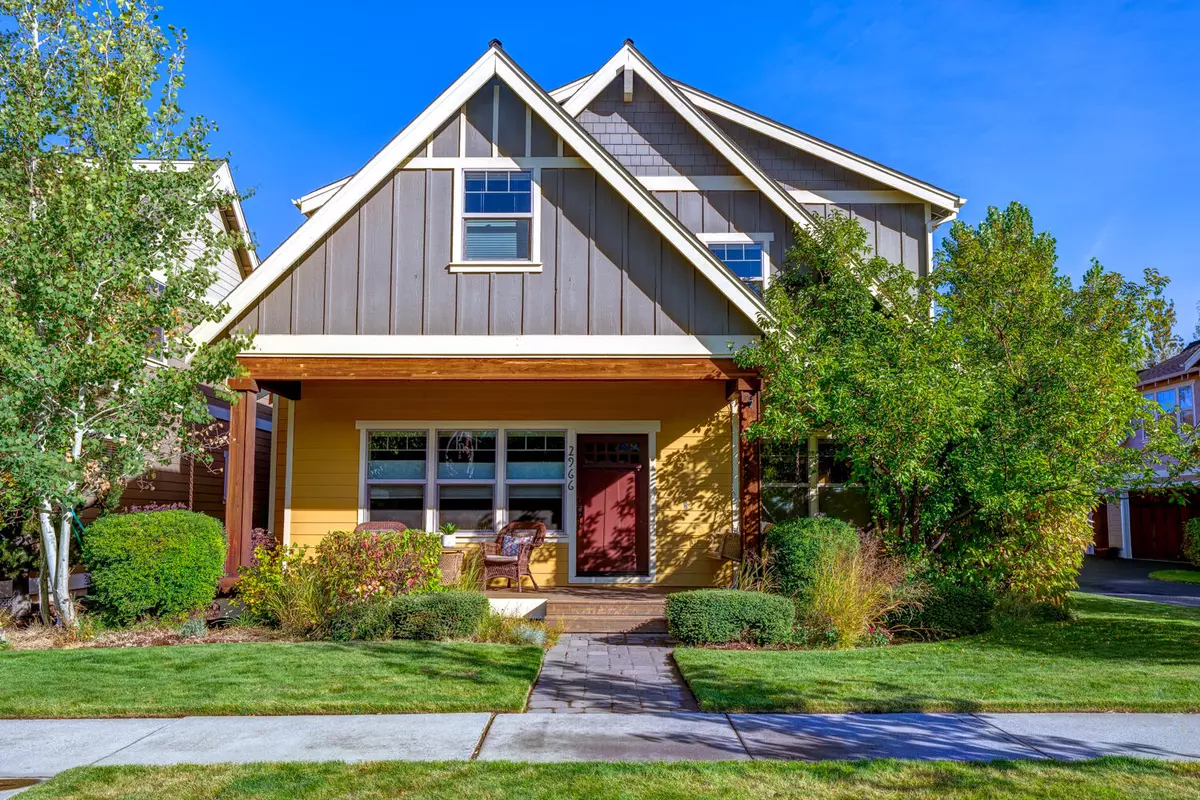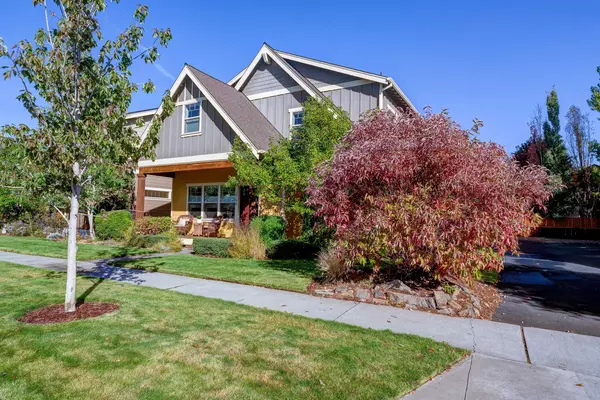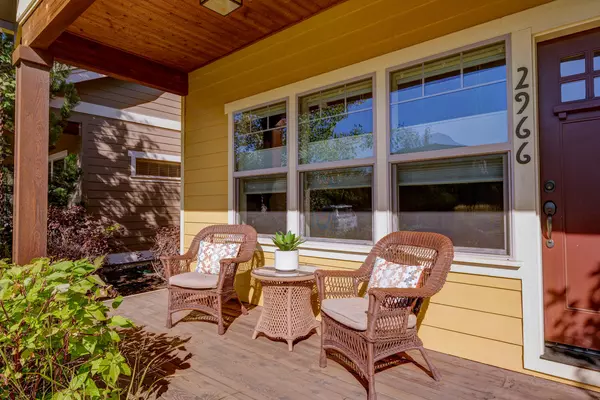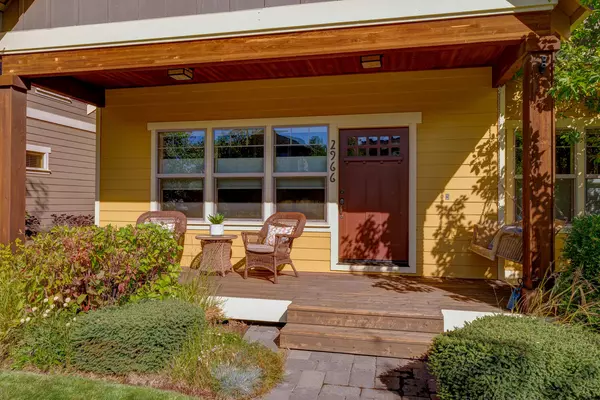$885,000
$949,000
6.7%For more information regarding the value of a property, please contact us for a free consultation.
2966 Wild Meadow DR Bend, OR 97703
4 Beds
3 Baths
2,762 SqFt
Key Details
Sold Price $885,000
Property Type Single Family Home
Sub Type Single Family Residence
Listing Status Sold
Purchase Type For Sale
Square Footage 2,762 sqft
Price per Sqft $320
Subdivision Shevlin Meadows
MLS Listing ID 220133070
Sold Date 12/16/21
Style Craftsman
Bedrooms 4
Full Baths 3
Year Built 2004
Annual Tax Amount $4,900
Lot Size 6,534 Sqft
Acres 0.15
Lot Dimensions 0.15
Property Description
Beautiful low maintenance 4-bedroom Craftsman home with rare RV private parking in Shevlin Meadows, the quintessential Bend west side neighborhood with quiet streets centrally located to trails, schools and parks. The fabulous open floor plan features main level kitchen with granite counters, wood floors & stainless steel appliances, great room with cozy gas fireplace, large bedroom/office with full bath for telecommuting from your home office or hosting guests in style plus generous laundry room leading to 3-car garage. Retreat to the gorgeous master suite on the 2nd level with vaulted ceiling, sitting area & luxurious bath. Second level also features 2 additional BRs and spacious bonus room to host Super Bowl, poker night or just relaxing at home. Chat with neighbors from the deep front porch. Central HVAC. No HOA! Prepare to enjoy your active lifestyle with friends and family in the heart of Bend.
Location
State OR
County Deschutes
Community Shevlin Meadows
Direction Shevlin to Shevlin Crest. East on Summerhill, right on Wild Meadow
Rooms
Basement None
Interior
Interior Features Breakfast Bar, Built-in Features, Double Vanity, Enclosed Toilet(s), Fiberglass Stall Shower, Granite Counters, Linen Closet, Pantry, Shower/Tub Combo, Soaking Tub, Solid Surface Counters, Tile Counters, Tile Shower, Vaulted Ceiling(s), Walk-In Closet(s)
Heating Forced Air, Natural Gas, Zoned
Cooling Central Air, Zoned
Fireplaces Type Gas, Great Room
Fireplace Yes
Window Features Double Pane Windows,Vinyl Frames
Exterior
Exterior Feature Patio
Parking Features Asphalt, Attached, Driveway, Garage Door Opener, On Street, RV Access/Parking, Shared Driveway, Storage
Garage Spaces 3.0
Community Features Gas Available, Short Term Rentals Allowed, Trail(s)
Roof Type Composition
Total Parking Spaces 3
Garage Yes
Building
Lot Description Drip System, Fenced, Garden, Landscaped, Level, Sprinkler Timer(s), Sprinklers In Front, Sprinklers In Rear
Entry Level Two
Foundation Stemwall
Water Public
Architectural Style Craftsman
Structure Type Frame
New Construction No
Schools
High Schools Summit High
Others
Senior Community No
Tax ID 205740
Security Features Carbon Monoxide Detector(s),Security System Owned,Smoke Detector(s)
Acceptable Financing Cash, Conventional
Listing Terms Cash, Conventional
Special Listing Condition Standard
Read Less
Want to know what your home might be worth? Contact us for a FREE valuation!

Our team is ready to help you sell your home for the highest possible price ASAP






