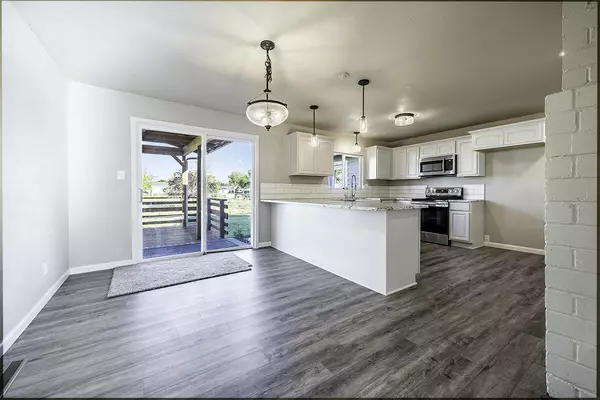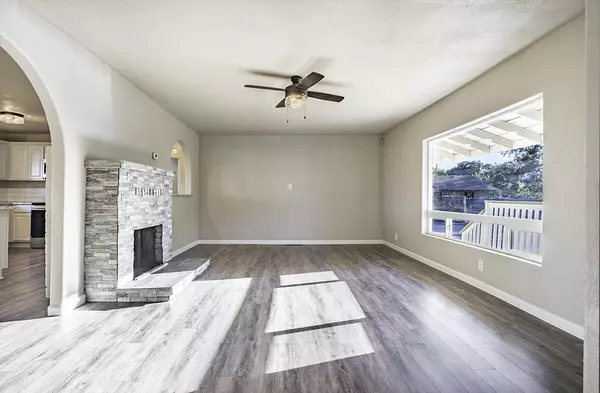$435,000
$439,000
0.9%For more information regarding the value of a property, please contact us for a free consultation.
6922 Pinehurst ST Central Point, OR 97502
3 Beds
3 Baths
1,631 SqFt
Key Details
Sold Price $435,000
Property Type Single Family Home
Sub Type Single Family Residence
Listing Status Sold
Purchase Type For Sale
Square Footage 1,631 sqft
Price per Sqft $266
MLS Listing ID 220131996
Sold Date 11/29/21
Style Ranch
Bedrooms 3
Full Baths 3
Year Built 1959
Annual Tax Amount $2,138
Lot Size 0.660 Acres
Acres 0.66
Lot Dimensions 0.66
Property Description
This beautifully updated home on the suburban fringe of Central Point has gone through an extensive remodel/addition. Sitting on a quiet street, this property is completely fenced w/a large sliding entry gate and ample room to accommodate many vehicles, boat or an RV. The vast backyard has room for a barn, shop, pool or garden. Upgrades include waterproof laminate flooring, vinyl windows, new carpet, lighting/plumbing fixtures, interior/exterior paint, siding, new stone facade on wood burning fireplace, an addition to accommodate a 3rd bathroom and bedroom that can double as a salon setup or home office w/it's own exterior access. The kitchen boasts a farmhouse sink, granite counters, new cabinets, appliances and tile backsplash. The spacious master has a nook that could be used as a walk-in closet, reading/craft space and the nicest en-suite you'll see at this price! Other updates include new doors, concrete walkway, covered back porch, landscaping w/sprinklers and drip irrigation.
Location
State OR
County Jackson
Rooms
Basement None
Interior
Interior Features Double Vanity, Granite Counters, Shower/Tub Combo, Soaking Tub, Tile Shower, Walk-In Closet(s)
Heating Heat Pump, Wood
Cooling Heat Pump
Fireplaces Type Wood Burning
Fireplace Yes
Window Features Aluminum Frames,Vinyl Frames
Exterior
Exterior Feature Deck
Parking Features Concrete, Driveway, Garage Door Opener, Gated, RV Access/Parking
Garage Spaces 2.0
Roof Type Composition
Total Parking Spaces 2
Garage Yes
Building
Lot Description Drip System, Fenced, Landscaped, Level, Sprinkler Timer(s), Sprinklers In Front, Sprinklers In Rear
Entry Level One
Foundation Concrete Perimeter
Water Well
Architectural Style Ranch
Structure Type Frame
New Construction No
Schools
High Schools Crater High
Others
Senior Community No
Tax ID 1-018369-0
Acceptable Financing Cash, Conventional, FHA, USDA Loan, VA Loan
Listing Terms Cash, Conventional, FHA, USDA Loan, VA Loan
Special Listing Condition Standard
Read Less
Want to know what your home might be worth? Contact us for a FREE valuation!

Our team is ready to help you sell your home for the highest possible price ASAP






