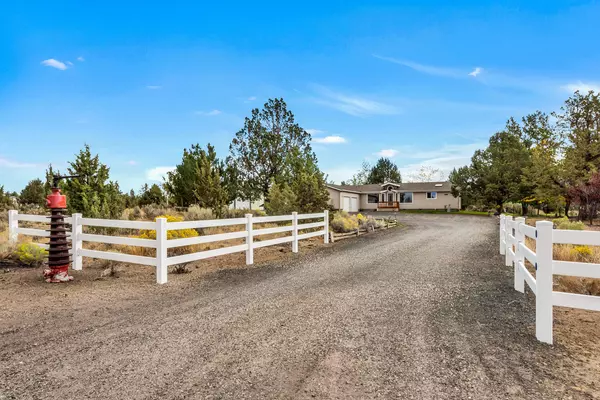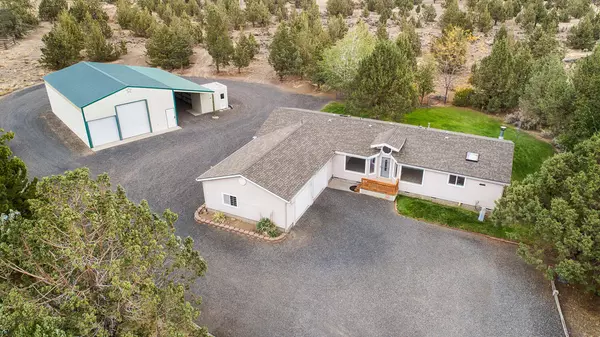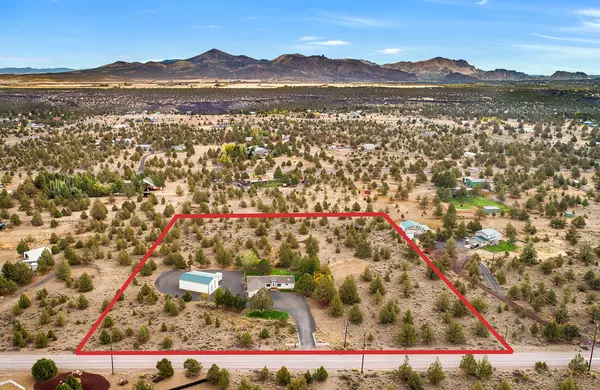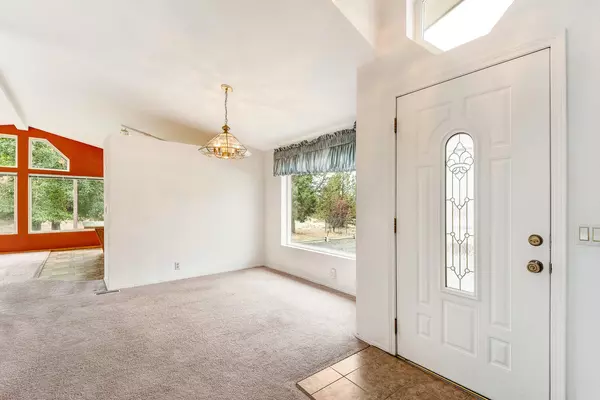$499,000
$499,000
For more information regarding the value of a property, please contact us for a free consultation.
15779 Steelhead RD Terrebonne, OR 97760
3 Beds
2 Baths
1,716 SqFt
Key Details
Sold Price $499,000
Property Type Manufactured Home
Sub Type Manufactured On Land
Listing Status Sold
Purchase Type For Sale
Square Footage 1,716 sqft
Price per Sqft $290
Subdivision Crr
MLS Listing ID 220132846
Sold Date 11/10/21
Style Ranch
Bedrooms 3
Full Baths 2
HOA Fees $510
Year Built 1992
Annual Tax Amount $3,052
Lot Size 5.000 Acres
Acres 5.0
Lot Dimensions 5.0
Property Description
Begin each morning with mountain views through your kitchen window, spend all day creating in your 1,440 SF shop, and relax every evening on your large, shaded deck. All of this awaits you in a quiet corner of Crooked River Ranch. Well-maintained manufactured home includes 3 bedrooms, 2 baths and a vaulted living-kitchen area with gas fireplace & access to the oversized deck. Built on a permanent foundation & equipped with an attached 2 car garage, this home awaits your inspired vision. Dream shop features extra tall ceilings, concrete floors, abundant storage racks, and a separate, covered RV storage bay. This flat 5 acre parcel features scores of mature junipers, pond with gently cascading waterfall, underground piping from shop to garage for compressed air & generous gravel driveways. Crooked River Ranch owners enjoy access to the swimming pool, tennis/pickleball courts, 18-hole golf course, RV Park, numerous trails & parks, horse arena and the region's unparalleled natural beauty.
Location
State OR
County Jefferson
Community Crr
Rooms
Basement None
Interior
Interior Features Breakfast Bar, Built-in Features, Ceiling Fan(s), Double Vanity, Fiberglass Stall Shower, Kitchen Island, Laminate Counters, Linen Closet, Pantry, Primary Downstairs, Shower/Tub Combo, Vaulted Ceiling(s), Walk-In Closet(s)
Heating Electric, Forced Air
Cooling Central Air
Fireplaces Type Living Room, Propane
Fireplace Yes
Window Features Double Pane Windows,Vinyl Frames
Exterior
Exterior Feature Deck, Spa/Hot Tub
Parking Features Driveway, Garage Door Opener, Gravel, RV Access/Parking, RV Garage
Garage Spaces 2.0
Community Features Access to Public Lands
Amenities Available Clubhouse, Golf Course, Park, Pickleball Court(s), Pool, Resort Community, Sport Court, Stable(s), Tennis Court(s), Trail(s)
Roof Type Composition
Total Parking Spaces 2
Garage Yes
Building
Lot Description Landscaped, Level, Native Plants, Water Feature
Entry Level One
Foundation Block
Water Shared Well
Architectural Style Ranch
Structure Type Manufactured House
New Construction No
Schools
High Schools Redmond High
Others
Senior Community No
Tax ID 7480
Security Features Carbon Monoxide Detector(s),Smoke Detector(s)
Acceptable Financing Cash, Conventional
Listing Terms Cash, Conventional
Special Listing Condition Standard
Read Less
Want to know what your home might be worth? Contact us for a FREE valuation!

Our team is ready to help you sell your home for the highest possible price ASAP






