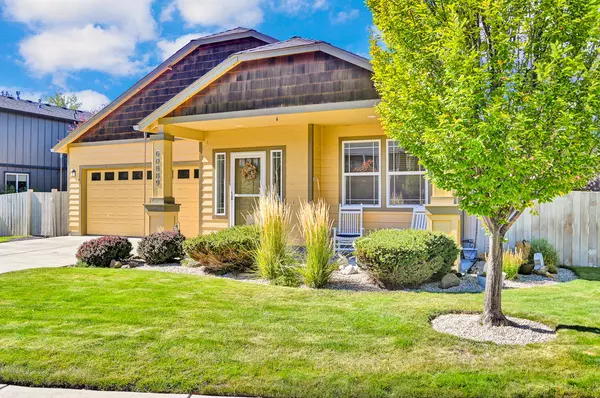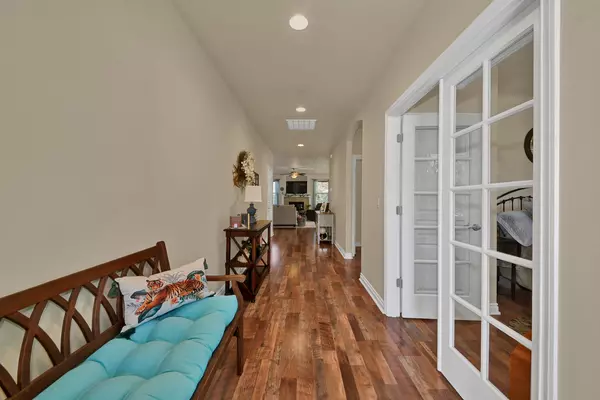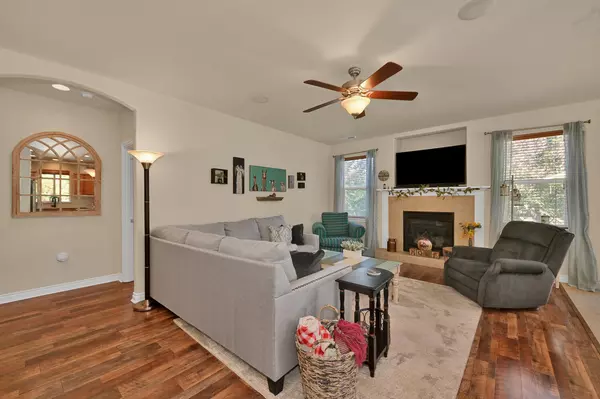$649,000
$649,000
For more information regarding the value of a property, please contact us for a free consultation.
60889 Garrison DR Bend, OR 97702
3 Beds
2 Baths
1,494 SqFt
Key Details
Sold Price $649,000
Property Type Single Family Home
Sub Type Single Family Residence
Listing Status Sold
Purchase Type For Sale
Square Footage 1,494 sqft
Price per Sqft $434
Subdivision River Rim
MLS Listing ID 220132836
Sold Date 11/19/21
Style Craftsman,Northwest
Bedrooms 3
Full Baths 2
HOA Fees $212
Year Built 2006
Annual Tax Amount $2,574
Lot Size 6,969 Sqft
Acres 0.16
Lot Dimensions 0.16
Property Description
If you have been searching for a clean, move-in ready, single level home with beautiful backyard space, that is close to shopping, trails, and in one of the most desirable neighborhoods in Bend...look no further!!
As soon as you pull up to the home you will get a sense of the pride that has gone into the ownership of this charming home.
New items included: laminate flooring, kitchen countertops, refrigerator, dishwasher, oven, kitchen sink and faucet, and hot water heater. The roof is 7 years old, the washer and dryer are 2 years old and they are included in the sale. The furnace and AC were just serviced at the end of this summer.
The generous two car garage includes built in shelving and a refrigerator.
There are surround sound speakers built in to the living room, and the backyard space is a gardeners delight with abundant space all the way around the home.
You do not want to miss out on this aggressively priced home in River Rim.
Location
State OR
County Deschutes
Community River Rim
Rooms
Basement None
Interior
Interior Features Ceiling Fan(s), Fiberglass Stall Shower, Laminate Counters, Open Floorplan, Primary Downstairs, Shower/Tub Combo, Stone Counters, Walk-In Closet(s), Wired for Sound
Heating Forced Air, Heat Pump, Natural Gas
Cooling Central Air, Heat Pump
Fireplaces Type Gas, Living Room
Fireplace Yes
Window Features Double Pane Windows,Vinyl Frames
Exterior
Exterior Feature Patio
Parking Features Attached, Concrete, Driveway, Garage Door Opener, On Street
Garage Spaces 2.0
Community Features Access to Public Lands, Park, Playground, Trail(s)
Amenities Available Trail(s)
Roof Type Composition
Total Parking Spaces 2
Garage Yes
Building
Lot Description Drip System, Fenced, Landscaped, Level, Sprinkler Timer(s), Sprinklers In Front, Sprinklers In Rear
Entry Level One
Foundation Stemwall
Builder Name Hayden Homes
Water Public
Architectural Style Craftsman, Northwest
Structure Type Frame
New Construction No
Schools
High Schools Caldera High
Others
Senior Community No
Tax ID 246817
Security Features Carbon Monoxide Detector(s),Smoke Detector(s)
Acceptable Financing Cash, Conventional, FHA, VA Loan
Listing Terms Cash, Conventional, FHA, VA Loan
Special Listing Condition Standard
Read Less
Want to know what your home might be worth? Contact us for a FREE valuation!

Our team is ready to help you sell your home for the highest possible price ASAP






