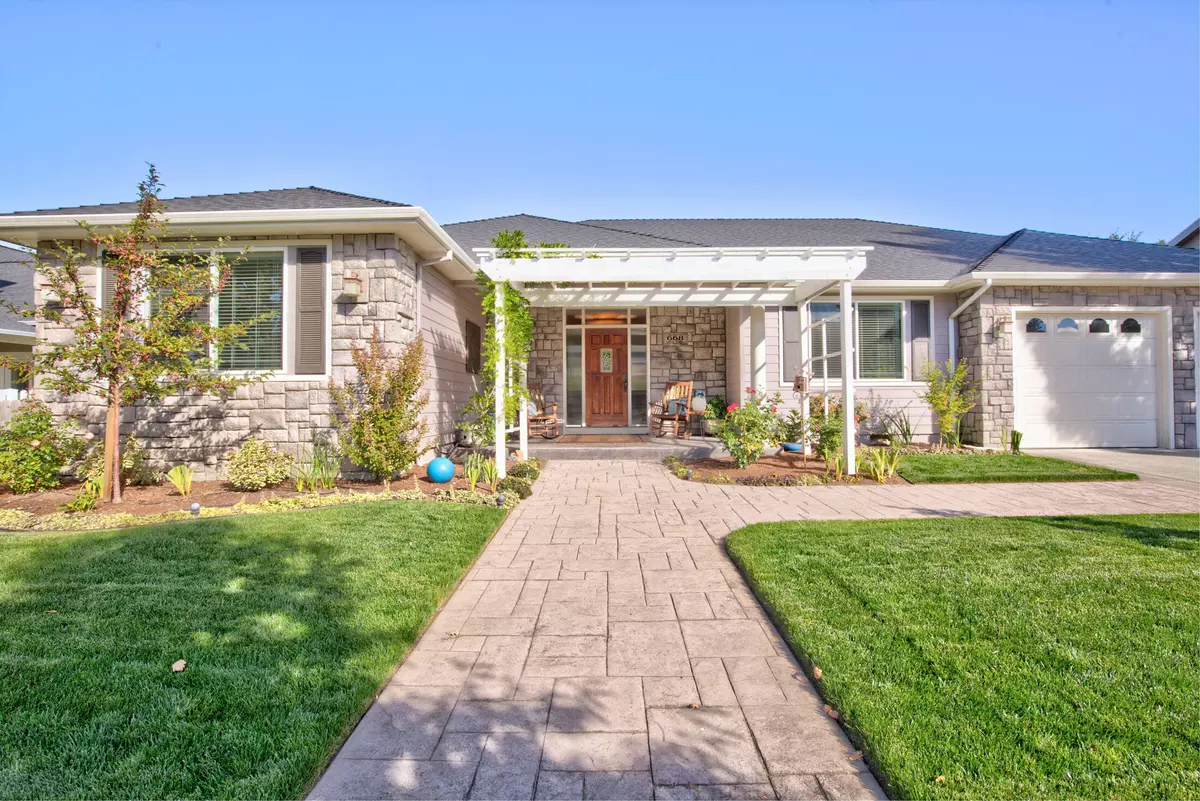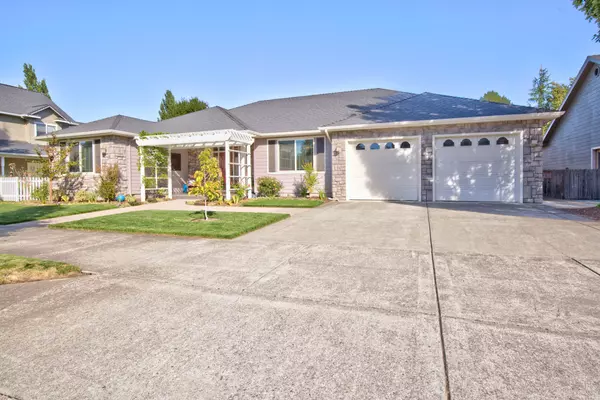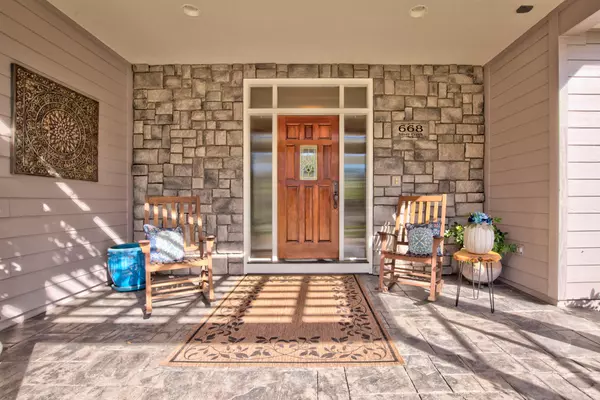$529,900
$529,999
For more information regarding the value of a property, please contact us for a free consultation.
668 Silver Creek DR Central Point, OR 97502
3 Beds
2 Baths
2,294 SqFt
Key Details
Sold Price $529,900
Property Type Single Family Home
Sub Type Single Family Residence
Listing Status Sold
Purchase Type For Sale
Square Footage 2,294 sqft
Price per Sqft $230
Subdivision Twin Creeks Crossing Phase I
MLS Listing ID 220132760
Sold Date 12/02/21
Style Contemporary
Bedrooms 3
Full Baths 2
HOA Fees $105
Year Built 2003
Annual Tax Amount $4,457
Lot Size 8,712 Sqft
Acres 0.2
Lot Dimensions 0.2
Property Description
Single level, move in ready, open floor plan. This home boasts coiffured ceilings, granite counters, great room and hardwood floors. Master suite has jetted tub, walk in closet and private access to recently landscaped back yard. Front yard recently landscaped too. Kitchen appliances are new including a gas cooktop. Beautiful cabinets and granite. Gorgeous laundry room off garage has laundry tub and granite counters. Access backyard through multiple points in the home. Attached two car garage is finished including workbenches and tool storage.
Location
State OR
County Jackson
Community Twin Creeks Crossing Phase I
Direction I5, Exit 35 to 99 S, R. on Twin Creek, L. on N Haskell St, R. on Twin Creek, L on Silver Creek
Rooms
Basement None
Interior
Interior Features Breakfast Bar, Ceiling Fan(s), Central Vacuum, Double Vanity, Fiberglass Stall Shower, Granite Counters, Jetted Tub, Linen Closet, Open Floorplan, Pantry, Primary Downstairs, Shower/Tub Combo, Soaking Tub, Solid Surface Counters, Stone Counters, Tile Counters, Tile Shower, Vaulted Ceiling(s), Walk-In Closet(s)
Heating Forced Air, Natural Gas
Cooling Central Air
Fireplaces Type Gas, Great Room
Fireplace Yes
Window Features Double Pane Windows,Vinyl Frames
Exterior
Exterior Feature Patio
Parking Features Attached, Driveway, Storage, Workshop in Garage
Garage Spaces 2.0
Community Features Park
Amenities Available Landscaping, Park
Roof Type Composition
Total Parking Spaces 2
Garage Yes
Building
Lot Description Drip System, Landscaped, Level, Smart Irrigation, Sprinkler Timer(s), Sprinklers In Front, Sprinklers In Rear, Water Feature
Entry Level One
Foundation Concrete Perimeter
Water Public
Architectural Style Contemporary
Structure Type Frame
New Construction No
Schools
High Schools Crater High
Others
Senior Community No
Tax ID 1-0970215
Security Features Carbon Monoxide Detector(s),Smoke Detector(s)
Acceptable Financing Cash, Conventional, FHA, VA Loan
Listing Terms Cash, Conventional, FHA, VA Loan
Special Listing Condition Standard
Read Less
Want to know what your home might be worth? Contact us for a FREE valuation!

Our team is ready to help you sell your home for the highest possible price ASAP






