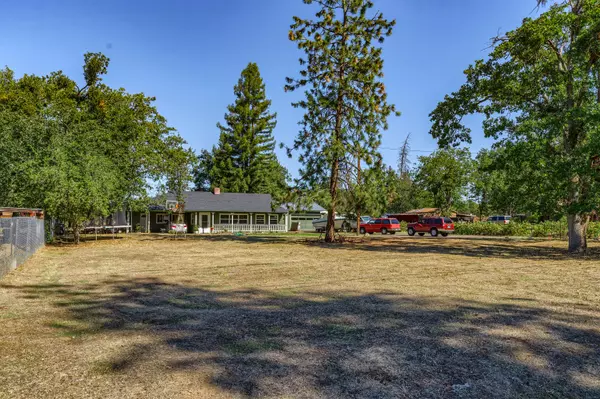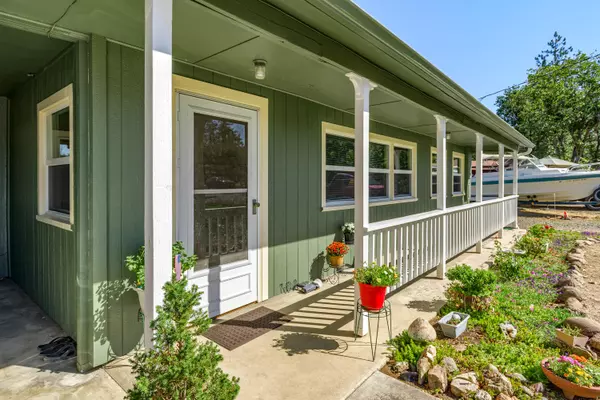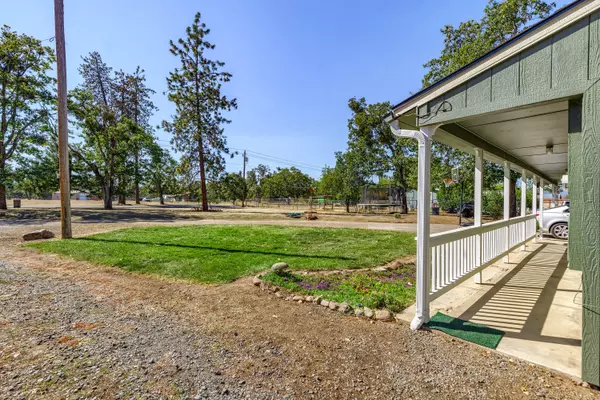$458,000
$465,000
1.5%For more information regarding the value of a property, please contact us for a free consultation.
646 Wilson RD Central Point, OR 97502
3 Beds
1 Bath
1,527 SqFt
Key Details
Sold Price $458,000
Property Type Single Family Home
Sub Type Single Family Residence
Listing Status Sold
Purchase Type For Sale
Square Footage 1,527 sqft
Price per Sqft $299
MLS Listing ID 220132605
Sold Date 11/05/21
Style Ranch
Bedrooms 3
Full Baths 1
Year Built 1954
Annual Tax Amount $2,441
Lot Size 2.000 Acres
Acres 2.0
Lot Dimensions 2.0
Property Description
Affordable home on 2 irrigated acres with a lovely 3-bedroom 1 bath, 1,527 sq. ft. home. Enjoy the long covered front patio that graces the south side of this generously updated home, which includes a new roof, gas heat, vinyl windows, interior and ext. paint, exterior siding, and kitchen cabinets. The bathroom has also been completely remodeled. Kitchen features gas range and plenty of storage with laminate counters. Home has been very well cared for. Outside is a 3-car detached garage with an attached 10X14 room that would be great for a workshop, office, storage or whatever you need type space. The land is level and the irrigation ditch flows through the property. Irrigation is from Rogue River Valley Irrigation Dist. There is expansive parking with room for large RV's and other toys. Located just outside Central Point and within minutes to Medford or White City. Bring your animals and toys and enjoy this hard-to-find home. Please do not enter property without your broker present.
Location
State OR
County Jackson
Direction Table Rock Road OR Upton Road to Wilson Road.
Interior
Interior Features Ceiling Fan(s), Laminate Counters, Linen Closet, Shower/Tub Combo
Heating Forced Air, Natural Gas, Wood
Cooling Central Air
Fireplaces Type Wood Burning
Fireplace Yes
Window Features Double Pane Windows,Vinyl Frames
Exterior
Exterior Feature Patio
Parking Features Attached Carport, Concrete, Gravel, RV Access/Parking
Garage Spaces 3.0
Roof Type Composition
Accessibility Accessible Approach with Ramp, Accessible Bedroom, Accessible Closets, Accessible Entrance, Accessible Kitchen
Total Parking Spaces 3
Garage Yes
Building
Lot Description Fenced, Garden, Level, Pasture
Entry Level One
Foundation Slab
Water Well
Architectural Style Ranch
Structure Type Frame
New Construction No
Schools
High Schools Crater High
Others
Senior Community No
Tax ID 10192641
Security Features Carbon Monoxide Detector(s),Smoke Detector(s)
Acceptable Financing Cash, Conventional, FHA, VA Loan
Listing Terms Cash, Conventional, FHA, VA Loan
Special Listing Condition Standard
Read Less
Want to know what your home might be worth? Contact us for a FREE valuation!

Our team is ready to help you sell your home for the highest possible price ASAP






