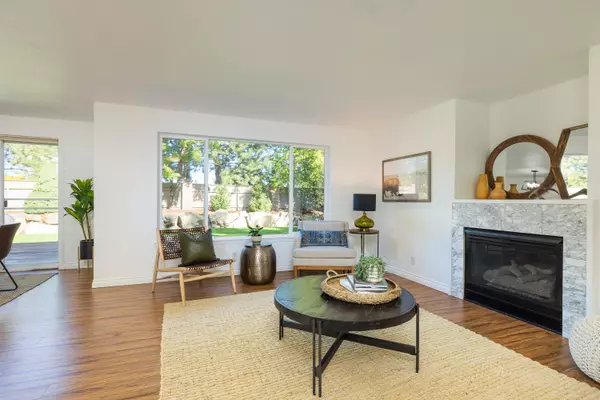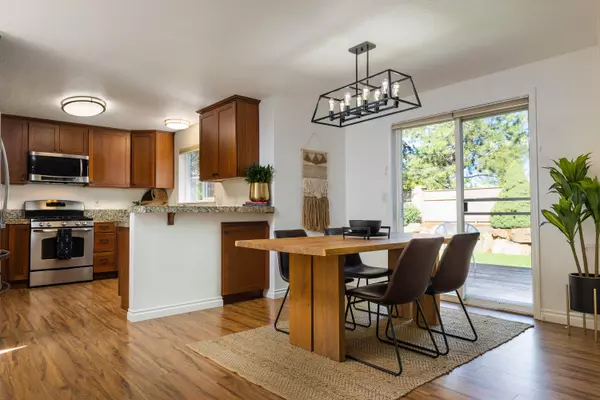$590,000
$565,000
4.4%For more information regarding the value of a property, please contact us for a free consultation.
1552 Locksley DR Bend, OR 97701
3 Beds
3 Baths
1,792 SqFt
Key Details
Sold Price $590,000
Property Type Single Family Home
Sub Type Single Family Residence
Listing Status Sold
Purchase Type For Sale
Square Footage 1,792 sqft
Price per Sqft $329
Subdivision Providence
MLS Listing ID 220132457
Sold Date 11/12/21
Style Traditional
Bedrooms 3
Full Baths 2
Half Baths 1
HOA Fees $141
Year Built 1992
Annual Tax Amount $3,018
Lot Size 8,276 Sqft
Acres 0.19
Lot Dimensions 0.19
Property Description
Welcome to this immaculately maintained, traditional home with a modern floor plan. Contractor owned; home is turnkey. Open kitchen, dining and living room area with cozy fireplace for those crisp Bend evenings. First floor master features vaulted ceiling, walk-in closet, dual vanity and a tiled shower. Kitchen, remodeled in 2012, includes appliances, gas stovetop and lots of counter space. Laundry includes high-end washer and dryer. The upstairs features two bedrooms, full bath and a 250 sq ft private bonus room (great option for home office or recreation room). Interior recently painted. Enjoy the sun from the large, lush, private backyard. Includes 12' x 8' storage shed for your outdoor toys, and plenty of space for RV / boat storage. Hardie plank cement siding installed in 2015. Roof replaced in 2015. This home is located in the desirable Providence neighborhood, convenient to medical, shopping, food carts, restaurants and parks. Near downtown. *Offer Deadline 10/04/2021 at 5 pm.
Location
State OR
County Deschutes
Community Providence
Direction 1552 NE Locksley Drive
Rooms
Basement None
Interior
Interior Features Breakfast Bar, Ceiling Fan(s), Double Vanity, Granite Counters, Open Floorplan, Pantry, Primary Downstairs, Shower/Tub Combo, Tile Counters, Tile Shower, Vaulted Ceiling(s), Walk-In Closet(s)
Heating Baseboard, Electric, Natural Gas
Cooling None
Fireplaces Type Gas
Fireplace Yes
Window Features Double Pane Windows,Skylight(s)
Exterior
Exterior Feature Deck, Patio
Parking Features Attached, Concrete, Garage Door Opener, RV Access/Parking, Storage
Garage Spaces 2.0
Community Features Park, Playground, Sport Court
Amenities Available Other
Roof Type Composition
Porch true
Total Parking Spaces 2
Garage Yes
Building
Lot Description Fenced, Landscaped, Level, Sprinkler Timer(s), Sprinklers In Front, Sprinklers In Rear
Entry Level Two
Foundation Slab
Water Public
Architectural Style Traditional
Structure Type Concrete,Frame
New Construction No
Schools
High Schools Mountain View Sr High
Others
Senior Community No
Tax ID 180825
Security Features Carbon Monoxide Detector(s),Smoke Detector(s)
Acceptable Financing Cash, Conventional, FHA, VA Loan
Listing Terms Cash, Conventional, FHA, VA Loan
Special Listing Condition Standard
Read Less
Want to know what your home might be worth? Contact us for a FREE valuation!

Our team is ready to help you sell your home for the highest possible price ASAP






