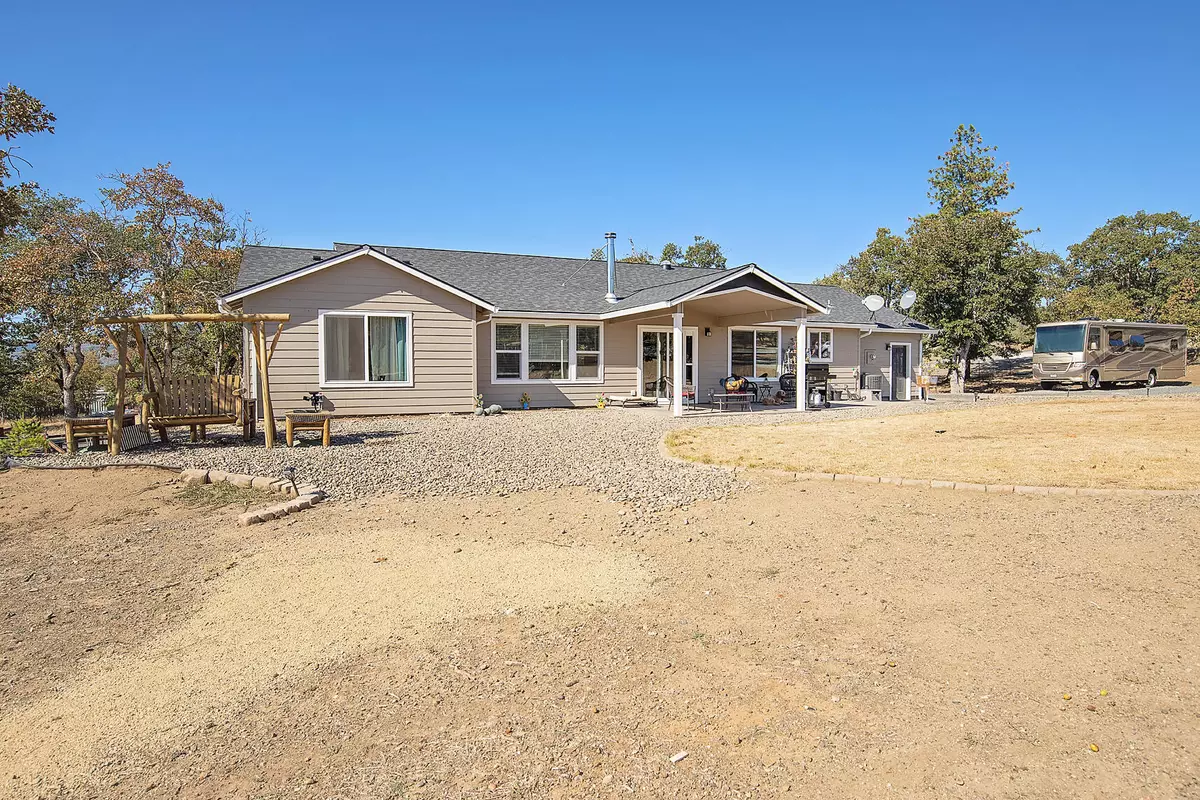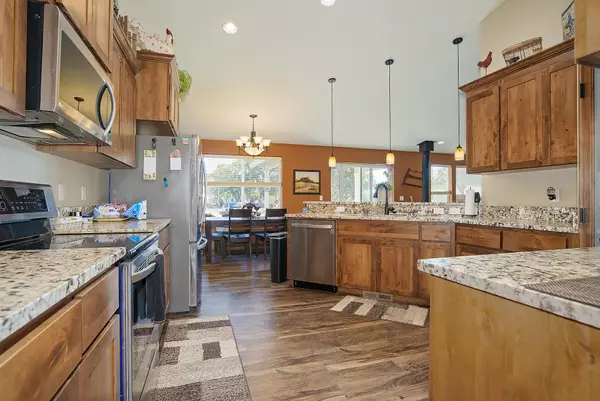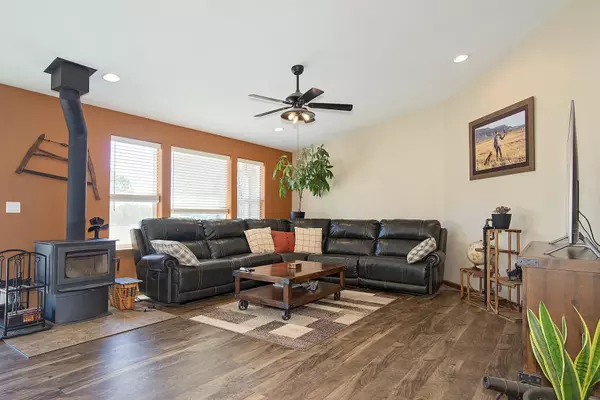$585,000
$599,900
2.5%For more information regarding the value of a property, please contact us for a free consultation.
3389 Valley Vista DR Central Point, OR 97502
3 Beds
2 Baths
2,032 SqFt
Key Details
Sold Price $585,000
Property Type Single Family Home
Sub Type Single Family Residence
Listing Status Sold
Purchase Type For Sale
Square Footage 2,032 sqft
Price per Sqft $287
MLS Listing ID 220132441
Sold Date 12/17/21
Style Contemporary
Bedrooms 3
Full Baths 2
Year Built 2018
Annual Tax Amount $3,887
Lot Size 4.370 Acres
Acres 4.37
Lot Dimensions 4.37
Property Description
Gorgeous home less than 3 years old featuring over 2000 of living space, 3 bedrooms/ 2 full bathrooms in the country community of Sam's Valley all on 4.37 acres. This home shows the pride of ownership with natural light flowing in. Top of the line flooring throughout. The large kitchen has beautiful leathered granite counter tops as well as plenty of cabinets and counter space as well as a pantry. There is even a breakfast bar. The large living room has vaulted ceilings. Wonderful craftmanship throughout this home. Large master bedroom with an amazing master bathroom with a large soaking tub and separate shower. The tile work is gorgeous. Double vanities and a walk in closet.
Outside you will find plenty of room to park your RV with electrical and water hook ups. This home has level ground and features 4.37 acres. Fenced areas with a 3 sided barn and tack room. Enclosed garden and a premium chicken condominium. Views of the table rocks and close to the Rogue River.
Location
State OR
County Jackson
Interior
Interior Features Breakfast Bar, Ceiling Fan(s), Double Vanity, Granite Counters, Pantry, Primary Downstairs, Soaking Tub, Vaulted Ceiling(s), Walk-In Closet(s)
Heating Electric, Heat Pump
Cooling Central Air, Heat Pump
Fireplaces Type Wood Burning
Fireplace Yes
Window Features Double Pane Windows
Exterior
Exterior Feature Fire Pit, Patio
Parking Features Driveway, Garage Door Opener, Gated, Gravel, RV Access/Parking
Roof Type Composition
Garage No
Building
Entry Level One
Foundation Concrete Perimeter
Water Well
Architectural Style Contemporary
Structure Type Frame
New Construction No
Schools
High Schools Check With District
Others
Senior Community No
Tax ID 1-015699-4
Security Features Carbon Monoxide Detector(s),Smoke Detector(s)
Acceptable Financing Cash, Conventional, FHA, USDA Loan, VA Loan
Listing Terms Cash, Conventional, FHA, USDA Loan, VA Loan
Special Listing Condition Standard
Read Less
Want to know what your home might be worth? Contact us for a FREE valuation!

Our team is ready to help you sell your home for the highest possible price ASAP






