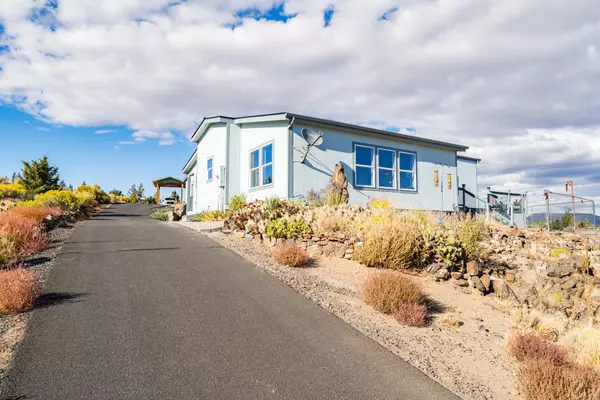$430,000
$415,000
3.6%For more information regarding the value of a property, please contact us for a free consultation.
8032 Sand Ridge RD Terrebonne, OR 97760
3 Beds
2 Baths
1,966 SqFt
Key Details
Sold Price $430,000
Property Type Manufactured Home
Sub Type Manufactured On Land
Listing Status Sold
Purchase Type For Sale
Square Footage 1,966 sqft
Price per Sqft $218
Subdivision Crr
MLS Listing ID 220132438
Sold Date 11/18/21
Style Ranch
Bedrooms 3
Full Baths 2
HOA Fees $510
Year Built 2005
Annual Tax Amount $2,434
Lot Size 1.190 Acres
Acres 1.19
Lot Dimensions 1.19
Property Description
AMAZING Cascade Mtn. and Smith Rock views from this 1.19 acre property in CRR. Minutes from all the amenities that CRR has to offer including Golf, seasonal Pool, pickleball and tennis. This 1966 sq. foot 3 bedroom, 2 bath home boasts light and bright Bamboo flooring, a breakfast bar in the open kitchen, as well as a formal dining area/breakfast nook. The main suite includes a walk in closet, double vanity, and soaking tub. Views of the Cascade Mountains and Smith Rock from the large deck off the great room via French doors. New roof in March of 2020, Heat pump in 2019, and exterior paint. Plenty of room for all your toys and vehicles in the detached double car garage w/heated shop, Covered RV/Boat parking, and paved circular driveway. Don't miss out on this one, schedule a showing today!
Location
State OR
County Jefferson
Community Crr
Direction West on Shad rd, left on Canary Rd, Right on Sand Ridge.
Rooms
Basement None
Interior
Interior Features Breakfast Bar, Ceiling Fan(s), Double Vanity, Fiberglass Stall Shower, Linen Closet, Open Floorplan, Pantry, Shower/Tub Combo, Soaking Tub, Solid Surface Counters, Vaulted Ceiling(s), Walk-In Closet(s)
Heating Electric, Forced Air, Heat Pump
Cooling Central Air, Heat Pump
Window Features Double Pane Windows,ENERGY STAR Qualified Windows,Vinyl Frames
Exterior
Exterior Feature Deck
Parking Features Asphalt, Detached, Detached Carport, Driveway, Garage Door Opener, Heated Garage, RV Garage
Garage Spaces 2.0
Community Features Access to Public Lands, Park, Pickleball Court(s), Playground, Sport Court, Tennis Court(s), Trail(s)
Amenities Available Clubhouse, Golf Course, Pickleball Court(s), Playground, Pool, Resort Community, Restaurant, Sport Court, Stable(s), Tennis Court(s), Trail(s), Water
Roof Type Composition
Total Parking Spaces 2
Garage Yes
Building
Lot Description Adjoins Public Lands, Fenced, Landscaped, Sloped, Xeriscape Landscape
Entry Level One
Foundation Block, Slab
Water Private
Architectural Style Ranch
Structure Type Manufactured House
New Construction No
Schools
High Schools Redmond High
Others
Senior Community No
Tax ID 6939
Security Features Carbon Monoxide Detector(s),Smoke Detector(s)
Acceptable Financing Cash, Conventional, FHA, USDA Loan, VA Loan
Listing Terms Cash, Conventional, FHA, USDA Loan, VA Loan
Special Listing Condition Standard
Read Less
Want to know what your home might be worth? Contact us for a FREE valuation!

Our team is ready to help you sell your home for the highest possible price ASAP






