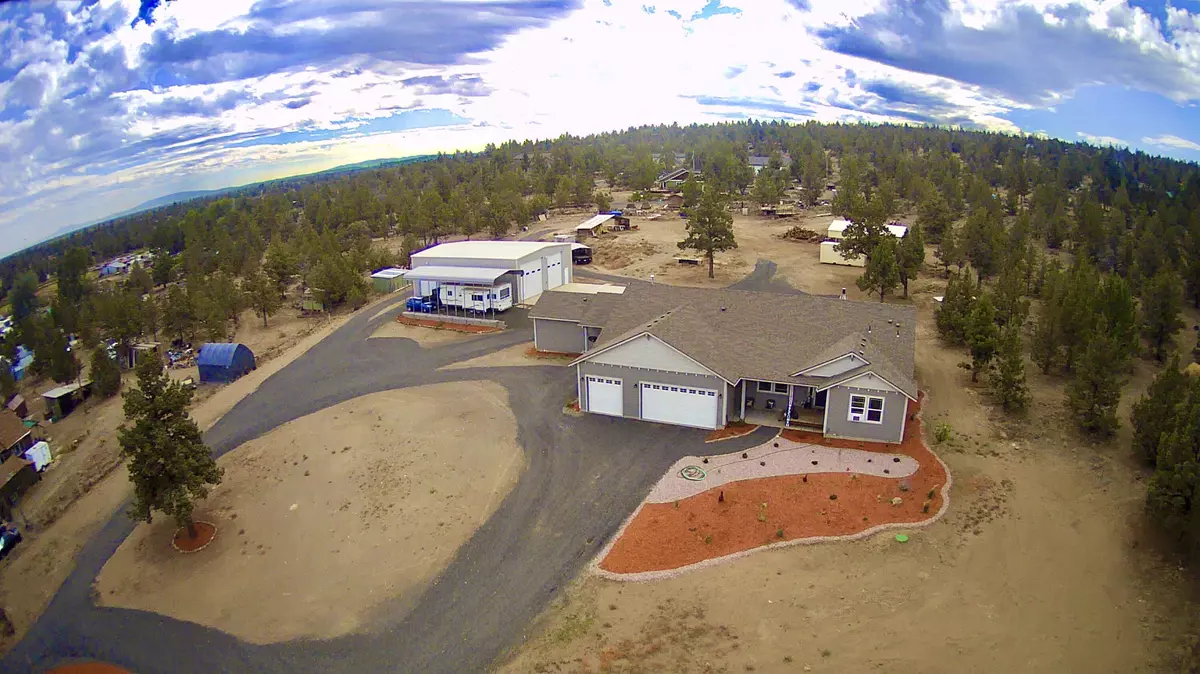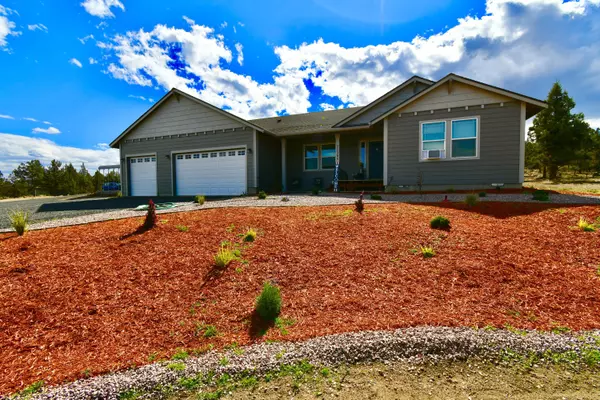$892,000
$899,999
0.9%For more information regarding the value of a property, please contact us for a free consultation.
21305 Gift RD Bend, OR 97703
4 Beds
4 Baths
3,406 SqFt
Key Details
Sold Price $892,000
Property Type Single Family Home
Sub Type Single Family Residence
Listing Status Sold
Purchase Type For Sale
Square Footage 3,406 sqft
Price per Sqft $261
Subdivision Whispering Pines
MLS Listing ID 220132433
Sold Date 01/13/22
Style Ranch
Bedrooms 4
Full Baths 3
Half Baths 1
Year Built 2013
Annual Tax Amount $3,660
Lot Size 2.310 Acres
Acres 2.31
Lot Dimensions 2.31
Property Description
Centrally located between Bend and Redmond, this property has so much to offer. Beautiful updated open floor plan single level home with heated 3 car garage, huge shop and ADU. The 2000 square foot shop is large enough for indoor RV parking, is insulated, has 220 electrical and three door access. The ADU is 512 square ft with its own entrance supports independent living with kitchen, separate bedroom and laundry hookups. The main home has a great open floor plan with views of Smith Rock and Grey Butte. The property is permitted for short term rental if you want to use the ADU or main home for additional income. This is a must see property! Call to schedule a showing today!
Location
State OR
County Deschutes
Community Whispering Pines
Direction 61st St to Gift Rd, go West. Property on South side of rd.
Interior
Interior Features Breakfast Bar, Double Vanity, Enclosed Toilet(s), Fiberglass Stall Shower, In-Law Floorplan, Pantry, Shower/Tub Combo, Soaking Tub, Vaulted Ceiling(s), Walk-In Closet(s)
Heating Electric, Wood
Cooling Wall/Window Unit(s)
Window Features Double Pane Windows,Vinyl Frames
Exterior
Exterior Feature Patio
Parking Features Attached, Concrete, Detached, Detached Carport, Garage Door Opener, Gravel, Heated Garage, RV Access/Parking, RV Garage, Storage, Workshop in Garage
Garage Spaces 3.0
Roof Type Composition
Total Parking Spaces 3
Garage Yes
Building
Lot Description Native Plants, Sloped, Xeriscape Landscape
Entry Level One
Foundation Stemwall
Water Private
Architectural Style Ranch
Structure Type Frame
New Construction No
Schools
High Schools Ridgeview High
Others
Senior Community No
Tax ID 132848
Security Features Carbon Monoxide Detector(s),Smoke Detector(s)
Acceptable Financing Cash, Conventional, FHA, VA Loan
Listing Terms Cash, Conventional, FHA, VA Loan
Special Listing Condition Standard
Read Less
Want to know what your home might be worth? Contact us for a FREE valuation!

Our team is ready to help you sell your home for the highest possible price ASAP






