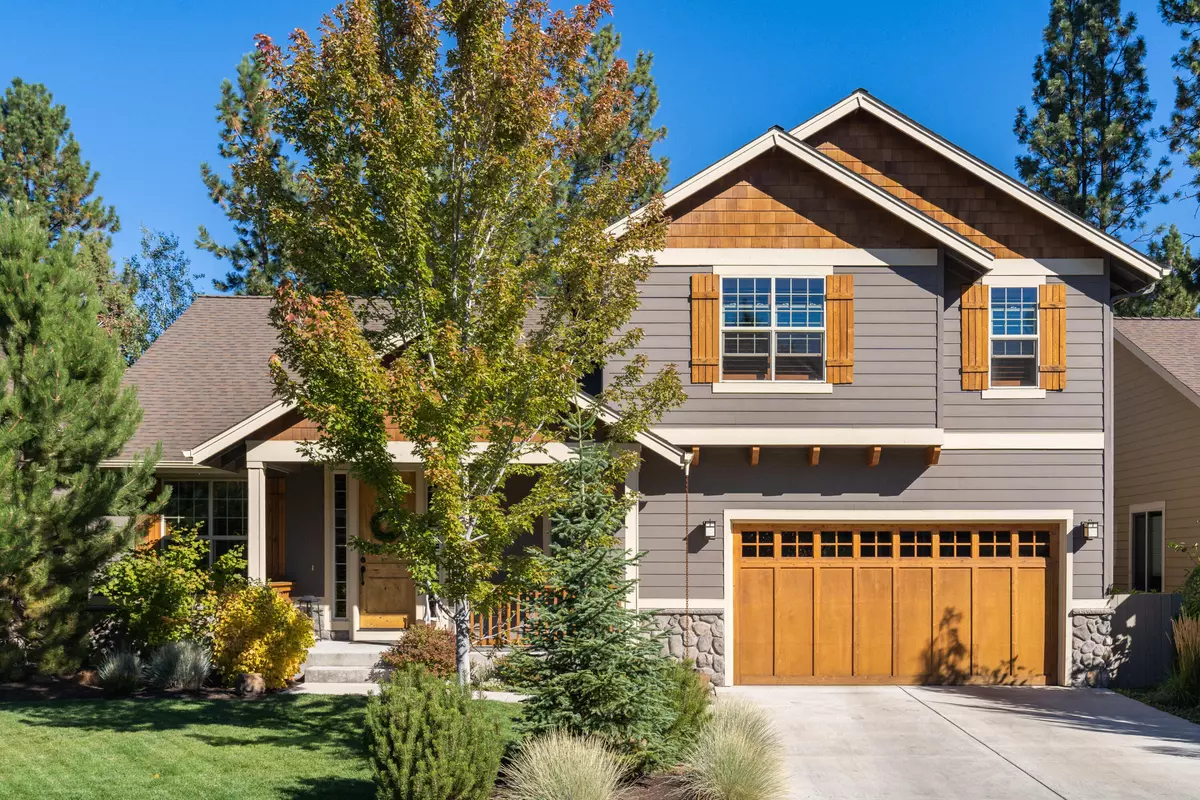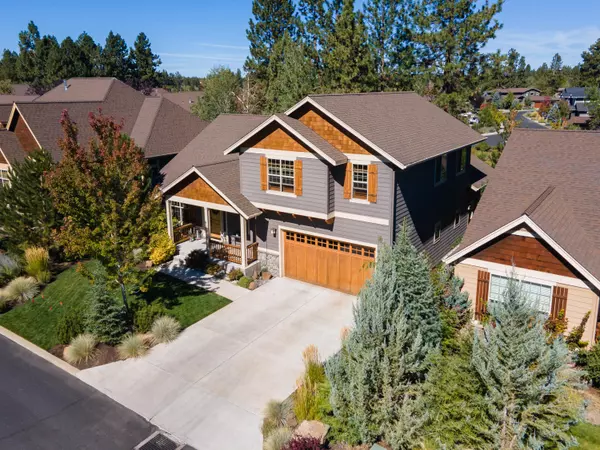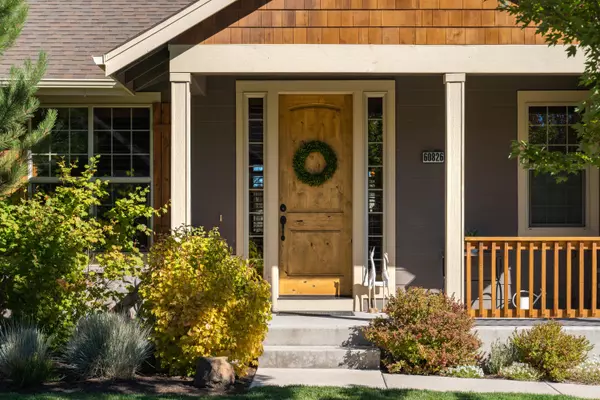$831,000
$810,000
2.6%For more information regarding the value of a property, please contact us for a free consultation.
60826 Falcon Pointe LN Bend, OR 97702
3 Beds
3 Baths
2,296 SqFt
Key Details
Sold Price $831,000
Property Type Single Family Home
Sub Type Single Family Residence
Listing Status Sold
Purchase Type For Sale
Square Footage 2,296 sqft
Price per Sqft $361
Subdivision River Rim
MLS Listing ID 220132376
Sold Date 11/03/21
Style Craftsman,Northwest
Bedrooms 3
Full Baths 2
Half Baths 1
HOA Fees $212
Year Built 2013
Annual Tax Amount $5,191
Lot Size 6,098 Sqft
Acres 0.14
Lot Dimensions 0.14
Property Description
There's a lot to love about this meticulously maintained Hendrickson built home in the River Rim neighborhood. From the inviting covered front porch to the beautifully landscaped backyard, there is endless charm to this property. The main floor features the primary bedroom suite, a dedicated office, dining area, open kitchen with pantry and great room with vaulted ceilings and gas fireplace. Solid wood floors, wood wrapped windows, and a sizable kitchen island accentuate the space. Upstairs is a large bonus room, two more bedrooms, a bathroom. The garage is a tandem with ample storage. Take advantage of River Rim's greenspace, Wildwood Park, or head to the Deschutes River Trail and connect to miles of outdoor enjoyment. Neighborhood retail shops, a grocery store and gym around the corner too. The backyard backs to a green space so come sit and enjoy the peace and quiet around you.
Location
State OR
County Deschutes
Community River Rim
Direction From Brookswood turn onto Amber Meadow, left onto Pond Meadow, right onto Falcon Pointe
Rooms
Basement None
Interior
Interior Features Built-in Features, Ceiling Fan(s), Double Vanity, Enclosed Toilet(s), Kitchen Island, Linen Closet, Open Floorplan, Pantry, Primary Downstairs, Shower/Tub Combo, Soaking Tub, Tile Counters, Tile Shower, Vaulted Ceiling(s), Walk-In Closet(s), Wired for Sound
Heating Forced Air, Natural Gas
Cooling Central Air
Fireplaces Type Gas, Great Room
Fireplace Yes
Window Features Double Pane Windows,Vinyl Frames
Exterior
Exterior Feature Patio
Parking Features Attached, Concrete, Garage Door Opener, Storage, Tandem
Garage Spaces 3.0
Community Features Gas Available, Park, Playground, Trail(s)
Amenities Available Landscaping, Park, Playground, Snow Removal, Trail(s)
Roof Type Composition
Total Parking Spaces 3
Garage Yes
Building
Lot Description Fenced, Landscaped, Level, Rock Outcropping, Sprinkler Timer(s), Sprinklers In Front, Sprinklers In Rear, Xeriscape Landscape
Entry Level Two
Foundation Stemwall
Builder Name Hendrickson Homes
Water Public
Architectural Style Craftsman, Northwest
Structure Type Frame
New Construction No
Schools
High Schools Caldera High
Others
Senior Community No
Tax ID 250246
Security Features Carbon Monoxide Detector(s),Smoke Detector(s)
Acceptable Financing Cash, Conventional, FHA, VA Loan
Listing Terms Cash, Conventional, FHA, VA Loan
Special Listing Condition Standard
Read Less
Want to know what your home might be worth? Contact us for a FREE valuation!

Our team is ready to help you sell your home for the highest possible price ASAP






