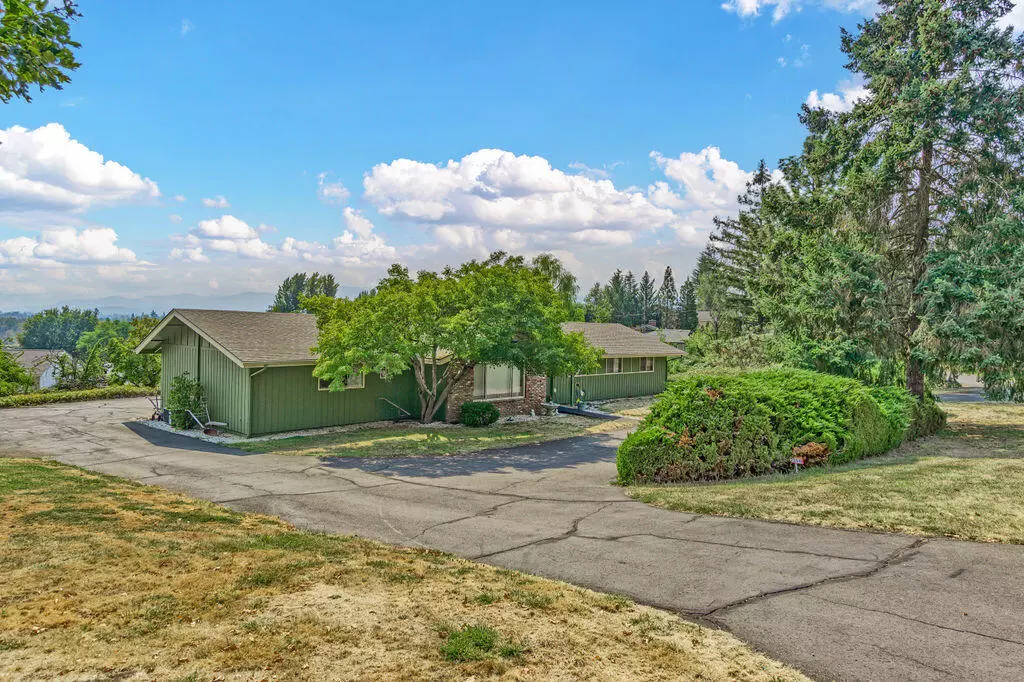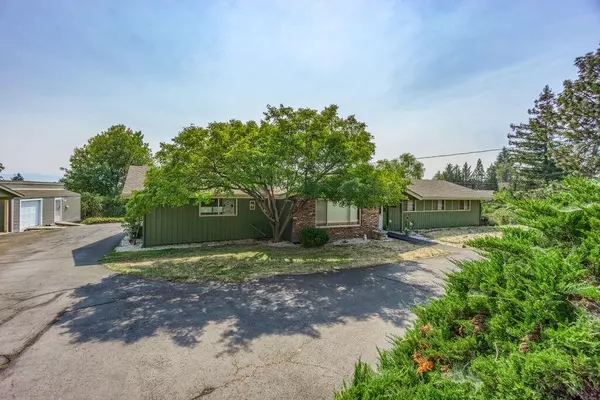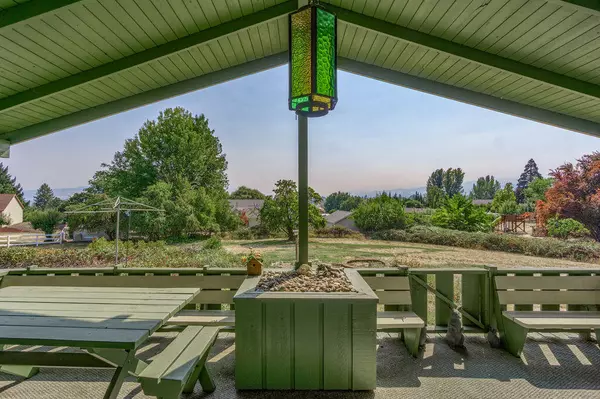$494,000
$499,000
1.0%For more information regarding the value of a property, please contact us for a free consultation.
2308 Hillside DR Central Point, OR 97502
4 Beds
2 Baths
1,772 SqFt
Key Details
Sold Price $494,000
Property Type Single Family Home
Sub Type Single Family Residence
Listing Status Sold
Purchase Type For Sale
Square Footage 1,772 sqft
Price per Sqft $278
Subdivision View Estates
MLS Listing ID 220132190
Sold Date 11/19/21
Style Ranch
Bedrooms 4
Full Baths 2
Year Built 1967
Annual Tax Amount $4,086
Lot Size 0.990 Acres
Acres 0.99
Lot Dimensions 0.99
Property Description
EXCELLENT LOCATION - country living just minutes to town! 1 acre property with a 1772 sq ft home, 400 sq ft shop, car port for 2 cars, and an attached 2 car garage. This charming ranch style home has 4 bedrooms, 2 full baths, a living room and family room. Built in 1967, this home has had the same owner for over 40 years. It's clear this home has been cared for. Upgrades include kitchen, newer roof, and some flooring. Come tour this charming property today!
Location
State OR
County Jackson
Community View Estates
Direction Hanley Rd to Ross Ln, turn right on Old Stage Rd, left on Hillside. Home will be on your left.
Rooms
Basement None
Interior
Interior Features Ceiling Fan(s), Laminate Counters, Primary Downstairs, Shower/Tub Combo
Heating Forced Air
Cooling Central Air
Fireplaces Type Living Room, Wood Burning
Fireplace Yes
Window Features Aluminum Frames
Exterior
Exterior Feature Deck, Patio
Parking Features Asphalt, Detached Carport, Driveway, Garage Door Opener, RV Access/Parking, Workshop in Garage
Garage Spaces 2.0
Roof Type Composition
Total Parking Spaces 2
Garage Yes
Building
Lot Description Pasture
Entry Level One
Foundation Concrete Perimeter
Water Well
Architectural Style Ranch
Structure Type Frame
New Construction No
Schools
High Schools South Medford High
Others
Senior Community No
Tax ID 1-0463461
Security Features Carbon Monoxide Detector(s),Smoke Detector(s)
Acceptable Financing Cash, Conventional, FHA
Listing Terms Cash, Conventional, FHA
Special Listing Condition Standard
Read Less
Want to know what your home might be worth? Contact us for a FREE valuation!

Our team is ready to help you sell your home for the highest possible price ASAP






