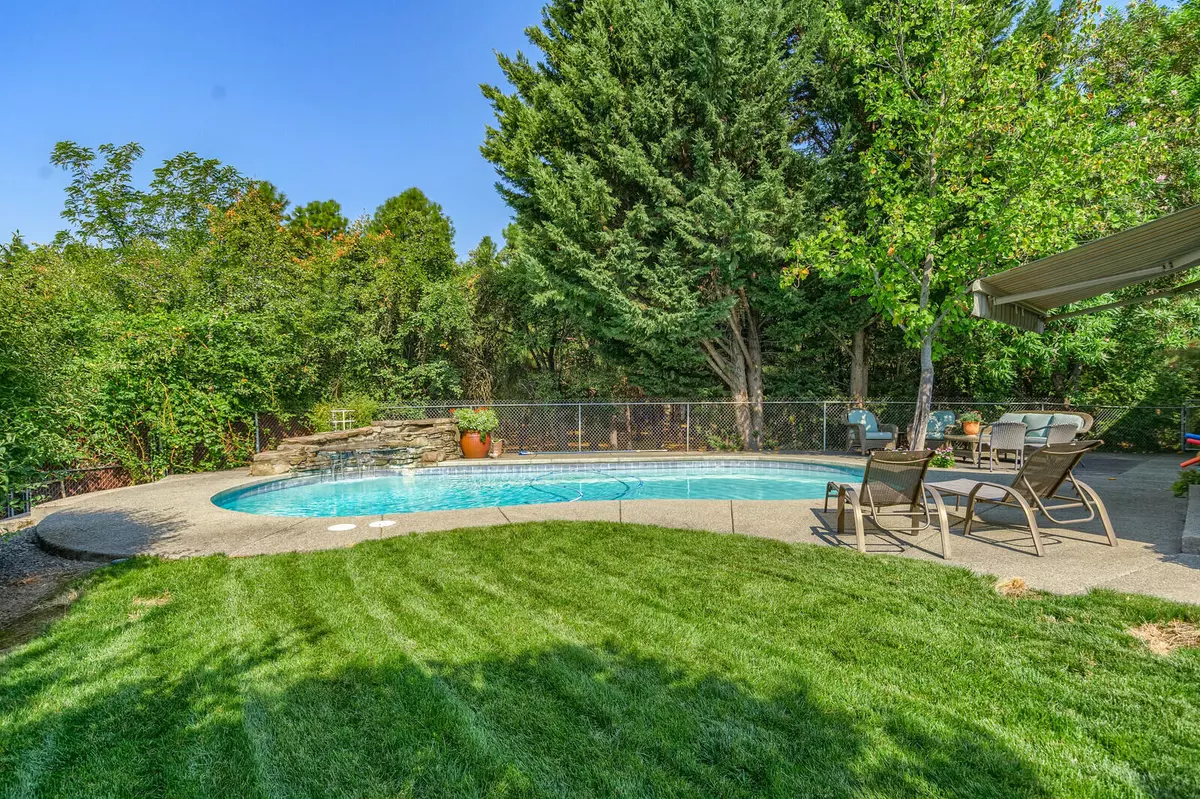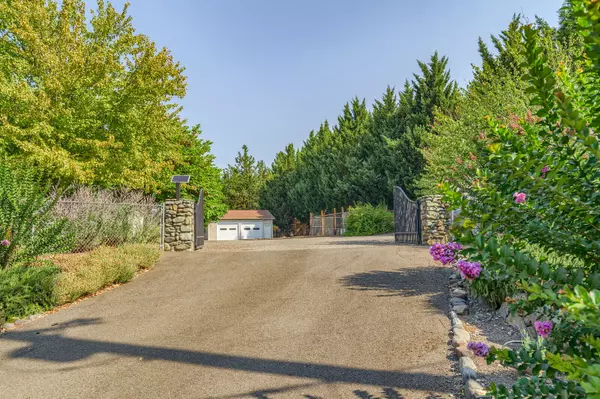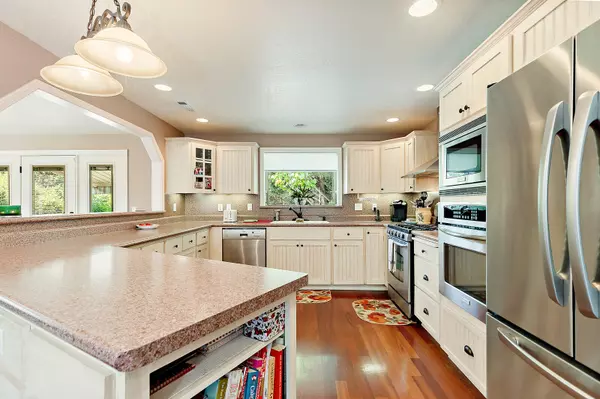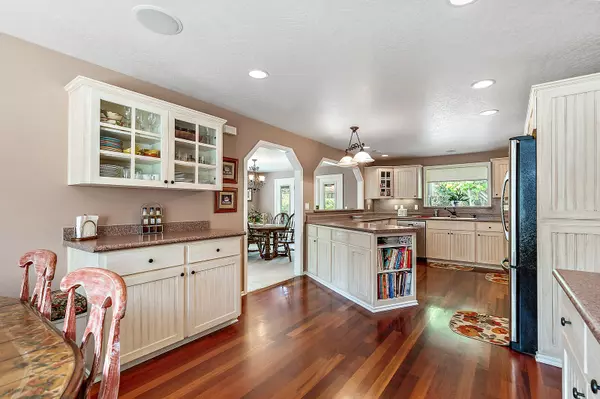$627,000
$625,000
0.3%For more information regarding the value of a property, please contact us for a free consultation.
12378 Blackwell RD Central Point, OR 97502
4 Beds
3 Baths
2,980 SqFt
Key Details
Sold Price $627,000
Property Type Single Family Home
Sub Type Single Family Residence
Listing Status Sold
Purchase Type For Sale
Square Footage 2,980 sqft
Price per Sqft $210
MLS Listing ID 220132154
Sold Date 11/10/21
Style Ranch
Bedrooms 4
Full Baths 3
Year Built 1944
Annual Tax Amount $3,992
Lot Size 0.800 Acres
Acres 0.8
Lot Dimensions 0.8
Property Description
Close in & spacious 4 bedrm 3 bath home with addition & remodel in 2005-2006. Comes with 2 garages, inground gunnite saltwater pool, & large .80 acre manicured grounds just minutes from Medford and walking distance to the mighty Rogue River. Plenty of RV & toy parking here as you pull into your upscale gated entry. Gleaming cherry wood floors, vaulted ceilings & skylights & large peninsula style kitchen is a cooks dream. Eat-in kitchen area features banquette plus family room has roomy dining area overlooking pool and patio.. Wonderful master suite and storage plus throughout the home. All appliances stay, and outdoor living features private patio and large backyard deck surrounded by neighboring trees. Natural gas heat, high speed spectrum internet, ring cameras stay.
Location
State OR
County Jackson
Direction Old Stage to Gold Hill turn right on Blackwell first home on left.
Rooms
Basement None
Interior
Interior Features Breakfast Bar, Built-in Features, Ceiling Fan(s), Double Vanity, Fiberglass Stall Shower, Laminate Counters, Linen Closet, Open Floorplan, Pantry, Primary Downstairs, Shower/Tub Combo, Soaking Tub, Vaulted Ceiling(s), Walk-In Closet(s), Wired for Sound
Heating Forced Air, Natural Gas, Wood
Cooling Central Air
Fireplaces Type Living Room, Wood Burning
Fireplace Yes
Window Features Double Pane Windows,Skylight(s),Vinyl Frames
Exterior
Exterior Feature Deck, Patio, Pool
Parking Features Detached, Driveway, Garage Door Opener, Gated, RV Access/Parking, Storage, Other
Garage Spaces 4.0
Roof Type Composition
Total Parking Spaces 4
Garage Yes
Building
Lot Description Fenced, Landscaped, Level, Sprinkler Timer(s), Sprinklers In Front, Water Feature
Entry Level One
Foundation Block, Concrete Perimeter
Water Well
Architectural Style Ranch
Structure Type Frame
New Construction No
Schools
High Schools Crater High
Others
Senior Community No
Tax ID 1-0174901
Security Features Carbon Monoxide Detector(s),Smoke Detector(s)
Acceptable Financing Cash, Conventional, VA Loan
Listing Terms Cash, Conventional, VA Loan
Special Listing Condition Standard
Read Less
Want to know what your home might be worth? Contact us for a FREE valuation!

Our team is ready to help you sell your home for the highest possible price ASAP






