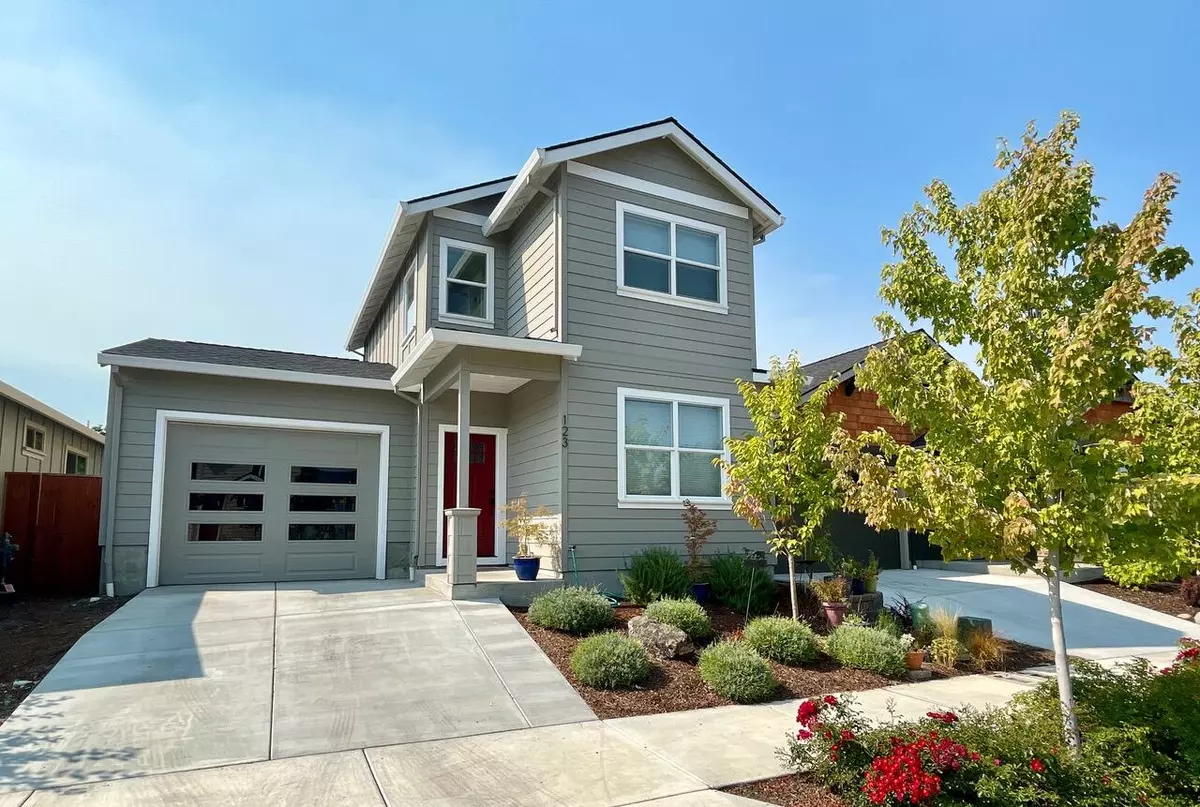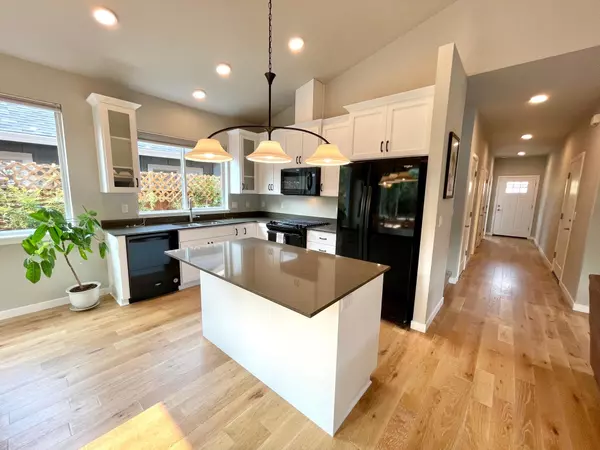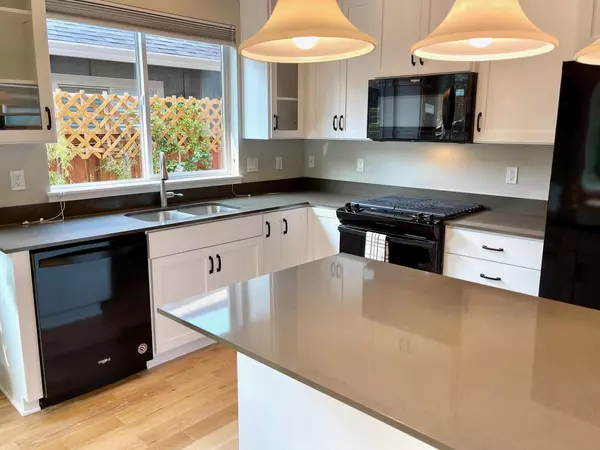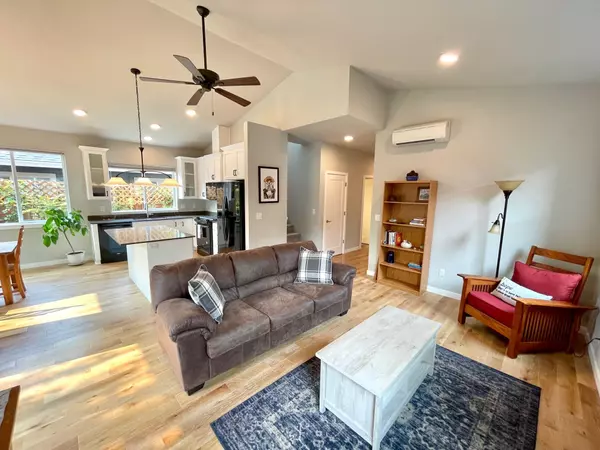$430,000
$439,500
2.2%For more information regarding the value of a property, please contact us for a free consultation.
123 William WAY Talent, OR 97540
3 Beds
3 Baths
1,492 SqFt
Key Details
Sold Price $430,000
Property Type Single Family Home
Sub Type Single Family Residence
Listing Status Sold
Purchase Type For Sale
Square Footage 1,492 sqft
Price per Sqft $288
Subdivision William Way Subdivision, Phases 1&2
MLS Listing ID 220132060
Sold Date 11/04/21
Style Contemporary,Craftsman
Bedrooms 3
Full Baths 2
Half Baths 1
HOA Fees $15
Year Built 2019
Annual Tax Amount $4,196
Lot Size 3,049 Sqft
Acres 0.07
Lot Dimensions 0.07
Property Description
Immaculate 2019-built Earth Advantage home with main-level living, owner's suite on the main level, quality amenities throughout and park-like yard. Built by Suncrest Homes, this home boasts 3 bedrooms, 3 bathrooms, gas fireplace, quartz countertops, wood floors, gas range, tiled bathrooms, ductless mini-split heating/cooling, attached garage and more. 2 bedrooms, 1 bathroom & beautiful mountain views upstairs. Enjoy a healthy interior environment in this Earth Advantage home built with locally-sourced high-quality materials designed for optimal comfort, reliability and sustainability. Yard features lush landscaping, covered paver patio and drip system on a timer in the front and back. Located in highly-desirable ''green'' neighborhood, William Way, this home is surrounded by other beautiful newer Suncrest Homes, landscaped common space and a great community feel. Very close to downtown Talent's shops, restaurants & boutiques, Chuck Roberts park and public transportation.
Location
State OR
County Jackson
Community William Way Subdivision, Phases 1&2
Direction Turn off Talent Ave onto William Way and follow to the end of the street. Property is on the left.
Rooms
Basement None
Interior
Interior Features Breakfast Bar, Ceiling Fan(s), Kitchen Island, Linen Closet, Open Floorplan, Primary Downstairs, Shower/Tub Combo, Stone Counters, Tile Shower, Vaulted Ceiling(s), Walk-In Closet(s)
Heating Ductless, Electric, ENERGY STAR Qualified Equipment
Cooling ENERGY STAR Qualified Equipment, Wall/Window Unit(s)
Fireplaces Type Gas, Living Room
Fireplace Yes
Window Features Double Pane Windows,ENERGY STAR Qualified Windows,Vinyl Frames
Exterior
Exterior Feature Patio
Parking Features Attached, Concrete, Driveway, Garage Door Opener, On Street
Garage Spaces 1.0
Community Features Gas Available
Amenities Available Other
Roof Type Composition
Total Parking Spaces 1
Garage Yes
Building
Lot Description Drip System, Fenced, Landscaped, Level
Entry Level Two
Foundation Concrete Perimeter
Builder Name Suncrest Homes LLC
Water Public
Architectural Style Contemporary, Craftsman
Structure Type Concrete,Frame
New Construction No
Schools
High Schools Phoenix High
Others
Senior Community No
Tax ID 1-100661-3
Security Features Carbon Monoxide Detector(s),Smoke Detector(s)
Acceptable Financing Cash, Conventional
Listing Terms Cash, Conventional
Special Listing Condition Standard
Read Less
Want to know what your home might be worth? Contact us for a FREE valuation!

Our team is ready to help you sell your home for the highest possible price ASAP






