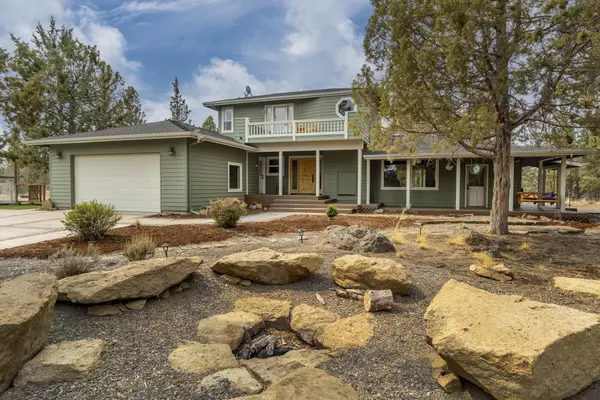$1,180,000
$1,175,000
0.4%For more information regarding the value of a property, please contact us for a free consultation.
63595 OB Riley RD Bend, OR 97703
4 Beds
2 Baths
2,134 SqFt
Key Details
Sold Price $1,180,000
Property Type Single Family Home
Sub Type Single Family Residence
Listing Status Sold
Purchase Type For Sale
Square Footage 2,134 sqft
Price per Sqft $552
Subdivision Clab
MLS Listing ID 220131490
Sold Date 10/26/21
Style Northwest,Traditional
Bedrooms 4
Full Baths 2
Year Built 1989
Annual Tax Amount $7,338
Lot Size 10.370 Acres
Acres 10.37
Lot Dimensions 10.37
Property Description
A private oasis on 10.37 acres, nestled in the Juniper and Pine trees just minutes from downtown Bend and Tumalo State Park. This well designed home features an open floor plan while still offering separation of space, a wrap around porch giving access to the patio, fire pit, and a hammock area. Open beams in the great room, custom copper work, and metal hand railings are just a few of the touches that make this house an exceptional place to call home. The detached garage/shop is complete with a 9'8'' door, solar radiant heat, and a separate office. Plenty of space to accommodate your toys, work, and hobbies. Gardeners will be overjoyed with the fully enclosed gardening area knowing that your plants are protected from animals while getting plenty of sunshine. If your cats need some safe outdoor time, it's the perfect spot for a luxurious Catio. Don't miss the dog run with access attached to the garage. Enjoy the peace and quiet that Central Oregon has to offer from this serene property.
Location
State OR
County Deschutes
Community Clab
Direction Driveway across from Cooley Rd.
Rooms
Basement None
Interior
Interior Features Breakfast Bar, Ceiling Fan(s), Fiberglass Stall Shower, Laminate Counters, Linen Closet, Open Floorplan, Pantry, Shower/Tub Combo, Smart Thermostat, Solid Surface Counters, Stone Counters, Vaulted Ceiling(s), Walk-In Closet(s), Wired for Data
Heating Electric, Forced Air, Heat Pump, Radiant, Solar
Cooling Central Air, Heat Pump
Fireplaces Type Great Room, Propane
Fireplace Yes
Window Features Bay Window(s),Skylight(s),Vinyl Frames
Exterior
Exterior Feature Deck, Fire Pit
Parking Features Asphalt, Attached, Concrete, Detached, Driveway, Garage Door Opener, Gravel, Heated Garage, RV Access/Parking, Shared Driveway, Workshop in Garage
Garage Spaces 4.0
Roof Type Composition
Total Parking Spaces 4
Garage Yes
Building
Lot Description Fenced, Level, Native Plants, Rock Outcropping, Sprinkler Timer(s), Sprinklers In Front, Sprinklers In Rear, Xeriscape Landscape
Entry Level Two
Foundation Stemwall
Water Cistern, Shared Well
Architectural Style Northwest, Traditional
Structure Type Frame
New Construction No
Schools
High Schools Mountain View Sr High
Others
Senior Community No
Tax ID 117964
Security Features Carbon Monoxide Detector(s),Smoke Detector(s)
Acceptable Financing Cash, Conventional, FHA, VA Loan
Listing Terms Cash, Conventional, FHA, VA Loan
Special Listing Condition Standard
Read Less
Want to know what your home might be worth? Contact us for a FREE valuation!

Our team is ready to help you sell your home for the highest possible price ASAP






