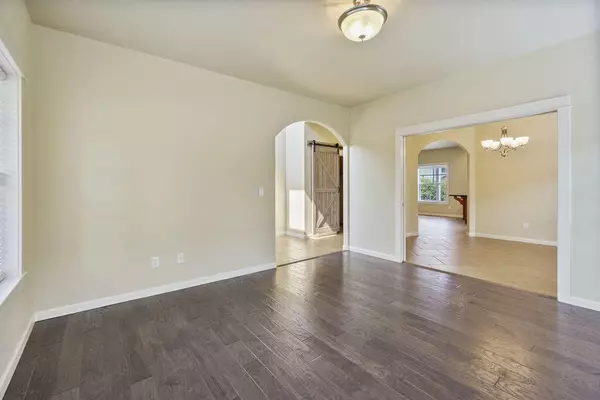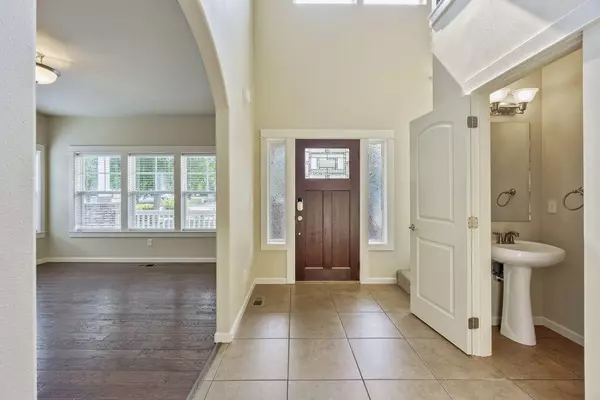$535,000
$535,000
For more information regarding the value of a property, please contact us for a free consultation.
1591 Lithia WAY Talent, OR 97540
4 Beds
3 Baths
2,597 SqFt
Key Details
Sold Price $535,000
Property Type Single Family Home
Sub Type Single Family Residence
Listing Status Sold
Purchase Type For Sale
Square Footage 2,597 sqft
Price per Sqft $206
MLS Listing ID 220131482
Sold Date 10/08/21
Style Contemporary
Bedrooms 4
Full Baths 2
Half Baths 1
Year Built 2008
Annual Tax Amount $4,964
Lot Size 6,098 Sqft
Acres 0.14
Lot Dimensions 0.14
Property Description
Custom built, spacious home located on the South end of Talent, in a sought after neighborhood. Quality materials throughout including tile flooring in the dining and kitchen areas, custom Cherry cabinetry, slab granite countertops in the kitchen and bathrooms and stainless appliances. Versatile and functional open floorplan including two living spaces, formal and informal dining areas. All four bedrooms are oversized and located on the second level. Gorgeous owners suite offers a large walk in closet, beautifully tiled bathroom with dual sinks, corner soaking tub, roomy tiled shower and peek-a-boo view of Grizzly Peak. You wont be short on storage throughout the home and attached garage. Laundry sink, pantry storage and central vac. Lovely covered patios in the front and rear yards. Newer exterior and interior paint. You aren't going to want to miss this one.
Location
State OR
County Jackson
Direction 99 to Creel, Left on Lithia. Home is on the left about half way down.
Rooms
Basement None
Interior
Interior Features Breakfast Bar, Ceiling Fan(s), Central Vacuum, Double Vanity, Enclosed Toilet(s), Granite Counters, Linen Closet, Open Floorplan, Pantry, Shower/Tub Combo, Soaking Tub, Solar Tube(s), Spa/Hot Tub, Tile Shower, Walk-In Closet(s), Wired for Sound
Heating Forced Air, Natural Gas
Cooling Central Air
Fireplaces Type Gas, Living Room
Fireplace Yes
Window Features Double Pane Windows,Vinyl Frames
Exterior
Exterior Feature Patio, Spa/Hot Tub
Parking Features Attached, Driveway, Garage Door Opener, Gated, On Street
Garage Spaces 2.0
Roof Type Composition
Total Parking Spaces 2
Garage Yes
Building
Lot Description Drip System, Fenced, Garden, Landscaped, Level
Entry Level Two
Foundation Concrete Perimeter
Water Public
Architectural Style Contemporary
Structure Type Frame
New Construction No
Schools
High Schools Phoenix High
Others
Senior Community No
Tax ID 10985409
Security Features Carbon Monoxide Detector(s),Smoke Detector(s)
Acceptable Financing Cash, Conventional
Listing Terms Cash, Conventional
Special Listing Condition Standard
Read Less
Want to know what your home might be worth? Contact us for a FREE valuation!

Our team is ready to help you sell your home for the highest possible price ASAP






