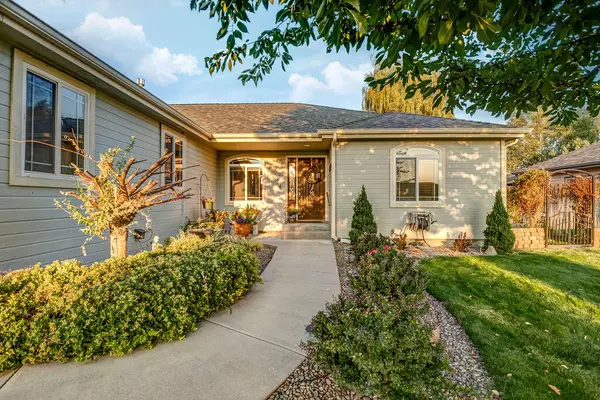$405,000
$410,000
1.2%For more information regarding the value of a property, please contact us for a free consultation.
4121 El Cerrito WAY Klamath Falls, OR 97603
3 Beds
2 Baths
1,883 SqFt
Key Details
Sold Price $405,000
Property Type Single Family Home
Sub Type Single Family Residence
Listing Status Sold
Purchase Type For Sale
Square Footage 1,883 sqft
Price per Sqft $215
Subdivision Sunset East
MLS Listing ID 220131237
Sold Date 11/01/21
Style Ranch
Bedrooms 3
Full Baths 2
Year Built 2005
Annual Tax Amount $2,726
Lot Size 10,890 Sqft
Acres 0.25
Lot Dimensions 0.25
Property Description
Welcome home to this bright, modern, and updated abode that offers relaxed living in a suburban location. The layout will entail three bedrooms, two bathrooms and multiple gathering spaces. This single level property includes a light-filled living room and a dining area warmed by a newly tiled gas fireplace. Kitchen has been beautifully remodeled with granite countertops that continue into the bathrooms and laundry area. Newer carpet and flooring throughout home. Updated master bathroom with new tiling and neutral color tones for a modern feel. Long list of extra features includes a three-car garage, inground sprinklers, off-street parking, and RV parking so you can park your pride and joy as you plan your next adventure. Beautiful backyard with mature trees, fence for added privacy and paver patio for a nice chill outdoor space for entertaining. Under contract but bring back up offers.
Location
State OR
County Klamath
Community Sunset East
Direction Keller/Harlan to El Cerrito. Home is on the right hand side.
Interior
Interior Features Breakfast Bar, Ceiling Fan(s), Central Vacuum, Double Vanity, Enclosed Toilet(s), Granite Counters, Open Floorplan, Pantry, Shower/Tub Combo, Spa/Hot Tub, Stone Counters, Tile Shower, Vaulted Ceiling(s), Walk-In Closet(s)
Heating Forced Air, Natural Gas
Cooling Central Air
Fireplaces Type Gas
Fireplace Yes
Window Features Tinted Windows,Vinyl Frames
Exterior
Exterior Feature Deck, Patio, RV Dump, RV Hookup
Parking Features Asphalt, Driveway, Garage Door Opener, RV Access/Parking
Garage Spaces 3.0
Community Features Park, Playground
Roof Type Composition
Total Parking Spaces 3
Garage Yes
Building
Lot Description Fenced, Landscaped, Sprinkler Timer(s), Sprinklers In Front, Sprinklers In Rear
Entry Level One
Foundation Concrete Perimeter
Water Backflow Irrigation, Public
Architectural Style Ranch
Structure Type Frame
New Construction No
Schools
High Schools Check With District
Others
Senior Community No
Tax ID R889928
Security Features Carbon Monoxide Detector(s),Smoke Detector(s)
Acceptable Financing Cash, Conventional
Listing Terms Cash, Conventional
Special Listing Condition Standard
Read Less
Want to know what your home might be worth? Contact us for a FREE valuation!

Our team is ready to help you sell your home for the highest possible price ASAP






