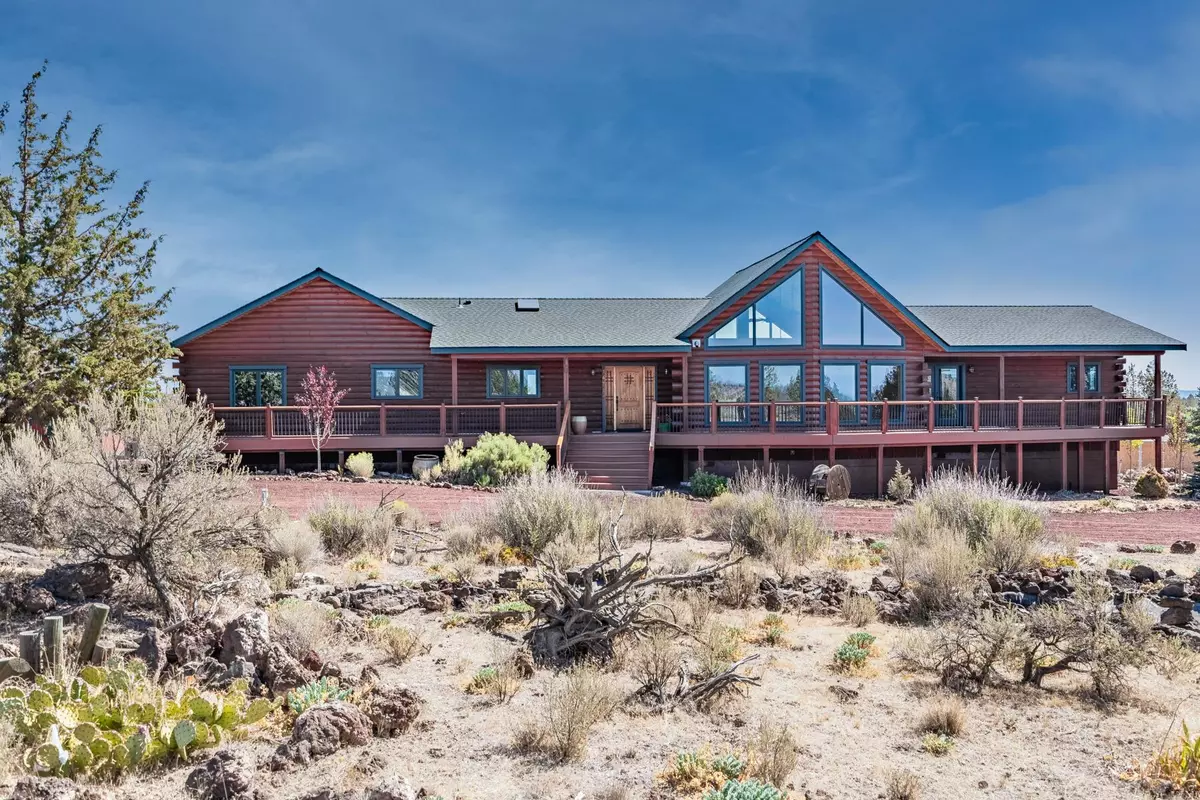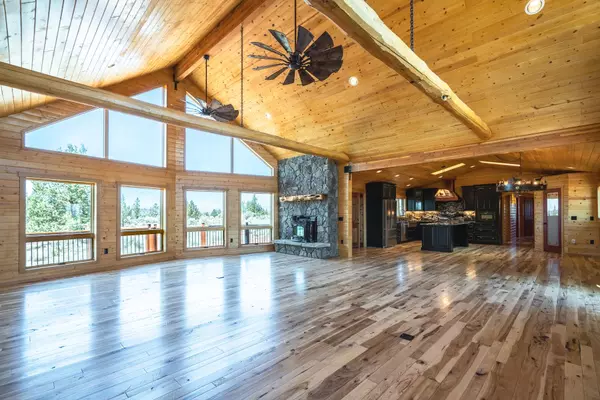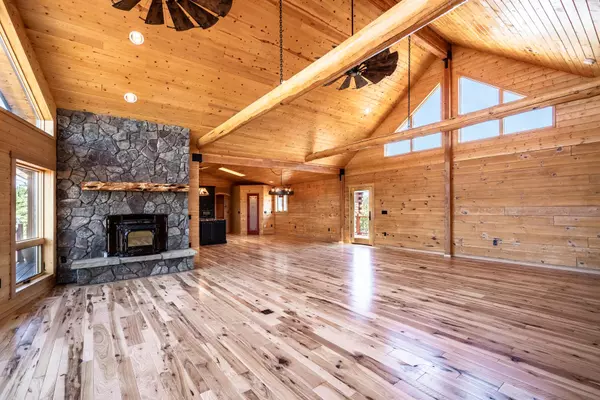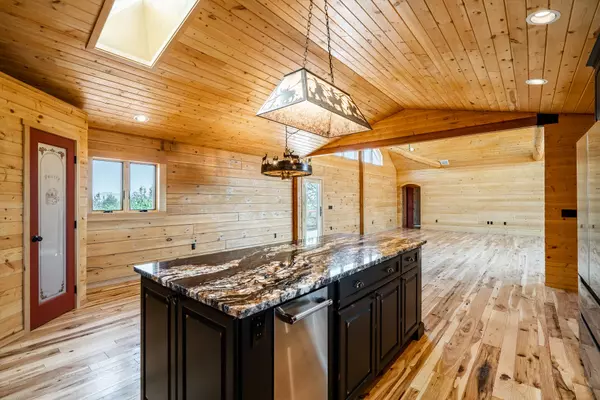$950,000
$975,000
2.6%For more information regarding the value of a property, please contact us for a free consultation.
16751 Dove RD Terrebonne, OR 97760
3 Beds
2 Baths
2,500 SqFt
Key Details
Sold Price $950,000
Property Type Single Family Home
Sub Type Single Family Residence
Listing Status Sold
Purchase Type For Sale
Square Footage 2,500 sqft
Price per Sqft $380
Subdivision Crr 2
MLS Listing ID 220131174
Sold Date 10/01/21
Style Log
Bedrooms 3
Full Baths 2
HOA Fees $42
Year Built 2006
Annual Tax Amount $7,177
Lot Size 4.900 Acres
Acres 4.9
Lot Dimensions 4.9
Property Description
Beautiful Custom, Eastern White Pine Lincoln Log Home on 4.9 ac. Enjoy never ending Sunsets over the Cascade Mountains and Sunrises beyond Smith Rocks. Home offers light & bright open floor plan, expansive living room has stone fireplace w/new pellet stove and cathedral ceiling. Brand new kitchen complete with all new cabinetry, stainless steel appliances, Oceana granite slab countertops and walk-in panty. Cozy master suite has private access to front and rear decks, large jacuzzi tub, large stone tiled shower and double vanities. Bedrooms 2 & 3 on opposite end of home. Brand new heating & cooling systems, new roof, new windows. Composite material decking for enjoying your Mtn. views. Xeriscape landscaping for easy maintenance. Move-In Ready! Backyard fenced w/BBQ pavilion. Property has RV pad w/220 amp power & septic dump, horse shelter, storage out buildings and chicken coop so bring your critters with you. The Ranch offers an 18 hole golf course, swimming pool and dining.
Location
State OR
County Jefferson
Community Crr 2
Direction Upon entering Crooked River Ranch take left on Badger Ave, at end of Badger, turn right on Quail, left on River Rd, left on Dove Rd house on east side of road.
Rooms
Basement Unfinished
Interior
Interior Features Ceiling Fan(s), Double Vanity, Granite Counters, Jetted Tub, Kitchen Island, Linen Closet, Open Floorplan, Pantry, Solid Surface Counters, Stone Counters, Tile Shower, Vaulted Ceiling(s), Walk-In Closet(s)
Heating Forced Air, Heat Pump, Pellet Stove, Zoned
Cooling Central Air, Heat Pump, Zoned
Fireplaces Type Living Room
Fireplace Yes
Window Features Double Pane Windows,Skylight(s),Wood Frames
Exterior
Exterior Feature Deck, RV Dump, RV Hookup
Parking Features Attached, Driveway, Garage Door Opener, Gravel, RV Access/Parking
Garage Spaces 2.0
Amenities Available Golf Course, Pool, Snow Removal
Roof Type Composition
Total Parking Spaces 2
Garage Yes
Building
Lot Description Corner Lot, Fenced, Water Feature, Xeriscape Landscape
Entry Level One
Foundation Stemwall
Builder Name Lincoln Log Homes
Water Well
Architectural Style Log
Structure Type Log
New Construction No
Schools
High Schools Redmond High
Others
Senior Community No
Tax ID 7825
Security Features Carbon Monoxide Detector(s),Smoke Detector(s)
Acceptable Financing Cash, Conventional, FHA, VA Loan
Listing Terms Cash, Conventional, FHA, VA Loan
Special Listing Condition Standard
Read Less
Want to know what your home might be worth? Contact us for a FREE valuation!

Our team is ready to help you sell your home for the highest possible price ASAP






