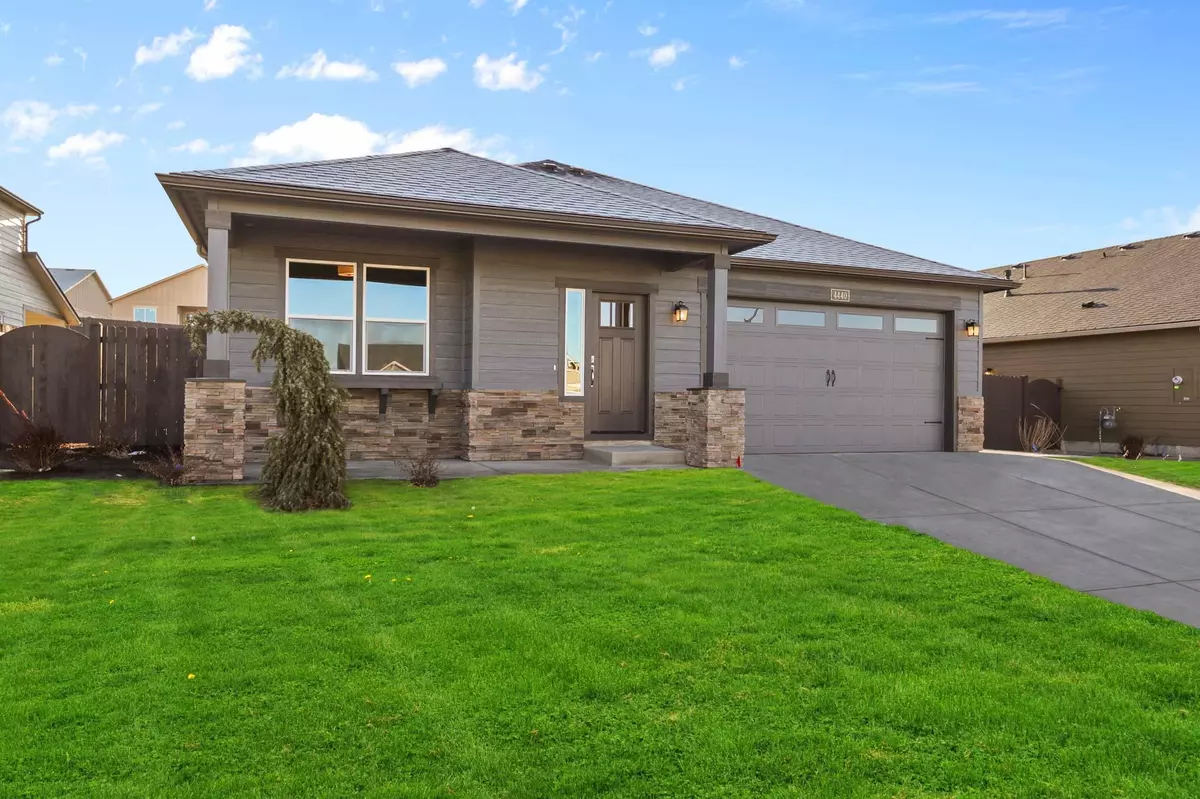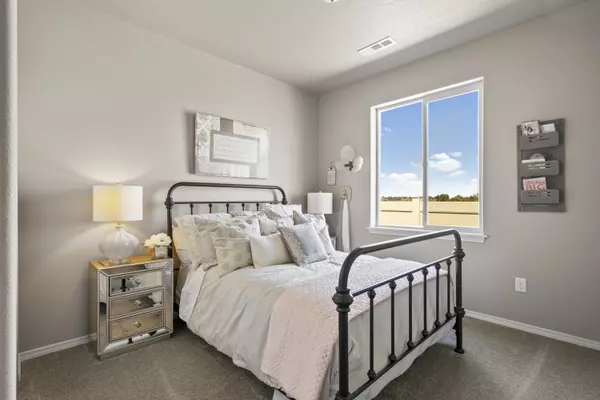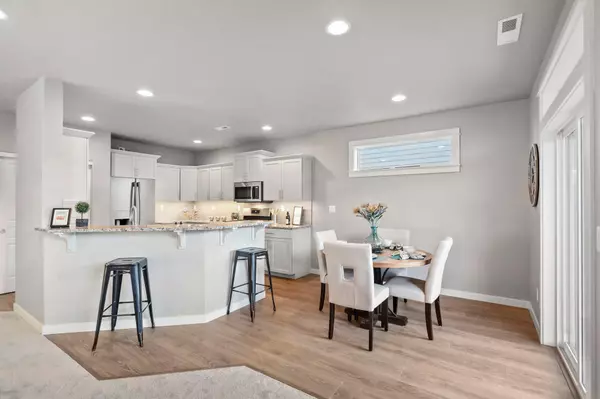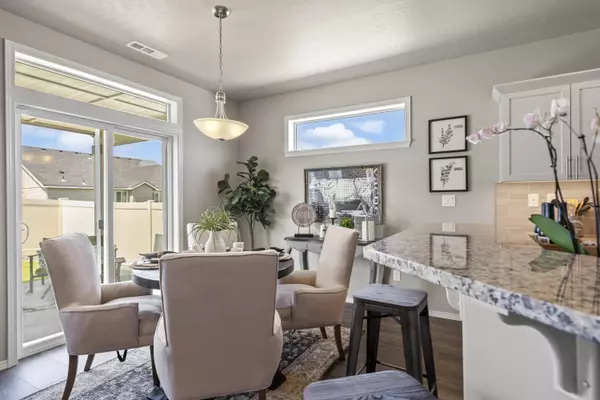$424,937
$424,937
For more information regarding the value of a property, please contact us for a free consultation.
1972 39th ST Redmond, OR 97756
3 Beds
2 Baths
1,574 SqFt
Key Details
Sold Price $424,937
Property Type Single Family Home
Sub Type Single Family Residence
Listing Status Sold
Purchase Type For Sale
Square Footage 1,574 sqft
Price per Sqft $269
Subdivision Copper Ridge
MLS Listing ID 220131169
Sold Date 04/14/22
Style Craftsman
Bedrooms 3
Full Baths 2
Year Built 2022
Lot Size 6,098 Sqft
Acres 0.14
Lot Dimensions 0.14
Property Description
The Hudson floor plan in Copper Ridge Community! The 1574 square foot Hudson is an efficiently-designed, mid-sized single level home offering both space and comfort. The open kitchen is a chef's dream, with counter space galore, plenty of cupboard storage and a breakfast bar. The expansive living room and adjoining dining area complete this eating and entertainment space. The spacious and private main suite boasts a dual vanity bathroom, optional separate shower and an enormous closet. The other two sizable bedrooms, one of which may be converted into a den or office, share the second bathroom and round out this well-planned home. Landscaping and fencing included. Estimated completion time Jan/Feb. Cascade mountain views, no HOA. Personalize your interior finishes today!
Location
State OR
County Deschutes
Community Copper Ridge
Direction From Hwy 97, head west on Highland Ave. (126), turn left (south) on SW 35th St., turn right (west) on SW Quartz Ave. to community.
Rooms
Basement None
Interior
Interior Features Double Vanity, Enclosed Toilet(s), Granite Counters, Solid Surface Counters, Tile Shower, Walk-In Closet(s)
Heating Forced Air, Natural Gas
Cooling Other
Fireplaces Type Gas, Great Room
Fireplace Yes
Window Features Double Pane Windows,Vinyl Frames
Exterior
Exterior Feature Patio
Parking Features Attached, Concrete, Garage Door Opener, On Street
Garage Spaces 2.0
Roof Type Asphalt,Composition
Total Parking Spaces 2
Garage Yes
Building
Lot Description Fenced, Landscaped, Sprinklers In Front, Sprinklers In Rear
Entry Level One
Foundation Stemwall
Builder Name Hayden Homes LLC
Water Public
Architectural Style Craftsman
Structure Type Frame
New Construction Yes
Schools
High Schools Ridgeview High
Others
Senior Community No
Tax ID 151319AD002015
Security Features Carbon Monoxide Detector(s),Smoke Detector(s)
Acceptable Financing Cash, Conventional, FHA, USDA Loan, VA Loan
Listing Terms Cash, Conventional, FHA, USDA Loan, VA Loan
Special Listing Condition Standard
Read Less
Want to know what your home might be worth? Contact us for a FREE valuation!

Our team is ready to help you sell your home for the highest possible price ASAP






