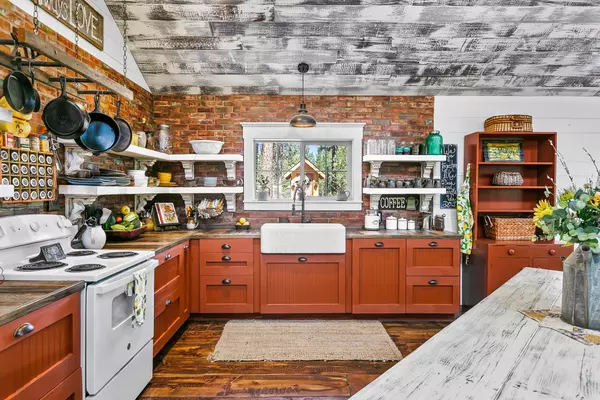$720,000
$729,990
1.4%For more information regarding the value of a property, please contact us for a free consultation.
50588 Deer ST La Pine, OR 97739
2 Beds
3 Baths
2,088 SqFt
Key Details
Sold Price $720,000
Property Type Single Family Home
Sub Type Single Family Residence
Listing Status Sold
Purchase Type For Sale
Square Footage 2,088 sqft
Price per Sqft $344
Subdivision Hockman
MLS Listing ID 220131041
Sold Date 01/31/22
Style Other
Bedrooms 2
Full Baths 2
Half Baths 1
Year Built 2019
Annual Tax Amount $505
Lot Size 0.950 Acres
Acres 0.95
Lot Dimensions 0.95
Property Sub-Type Single Family Residence
Property Description
Barndominium at it's finest! Multi-generational living is a great option here. A new home with incredibly artistic Rustic Farmhouse Cottage Design. You can live on one side and use the other for family or whatever your imagination can come up with. Or you can have the pantry removed for use of the entire space. A very creative guest quarters made from Silo (350 sq ft) keeps this little gem constantly occupied. You will find 2 cute water features with fish in your private backyard oasis. 2 Greenhouses with rocket mass heater and redneck pizza oven in one, a poultry complex, multiple garden areas amongst the gorgeous Ponderosa Pines, a nice shop 24x36 and an 8x8 shed all within this fantasy land fully fenced in. Come soak in the atmosphere of this divine home.
Location
State OR
County Deschutes
Community Hockman
Rooms
Basement None
Interior
Interior Features Ceiling Fan(s), Fiberglass Stall Shower, Pantry, Primary Downstairs
Heating Electric, Pellet Stove
Cooling None
Fireplaces Type Wood Burning
Fireplace Yes
Exterior
Exterior Feature Deck
Parking Features Detached, Driveway, Gated, Gravel, Workshop in Garage
Garage Spaces 2.0
Roof Type Metal
Total Parking Spaces 2
Garage Yes
Building
Lot Description Fenced, Landscaped, Water Feature
Entry Level One
Foundation Stemwall
Water Well
Architectural Style Other
Structure Type Frame
New Construction No
Schools
High Schools Lapine Sr High
Others
Senior Community No
Tax ID 144403
Security Features Carbon Monoxide Detector(s),Smoke Detector(s)
Acceptable Financing Cash, Conventional, FHA, USDA Loan, VA Loan
Listing Terms Cash, Conventional, FHA, USDA Loan, VA Loan
Special Listing Condition Standard
Read Less
Want to know what your home might be worth? Contact us for a FREE valuation!

Our team is ready to help you sell your home for the highest possible price ASAP






