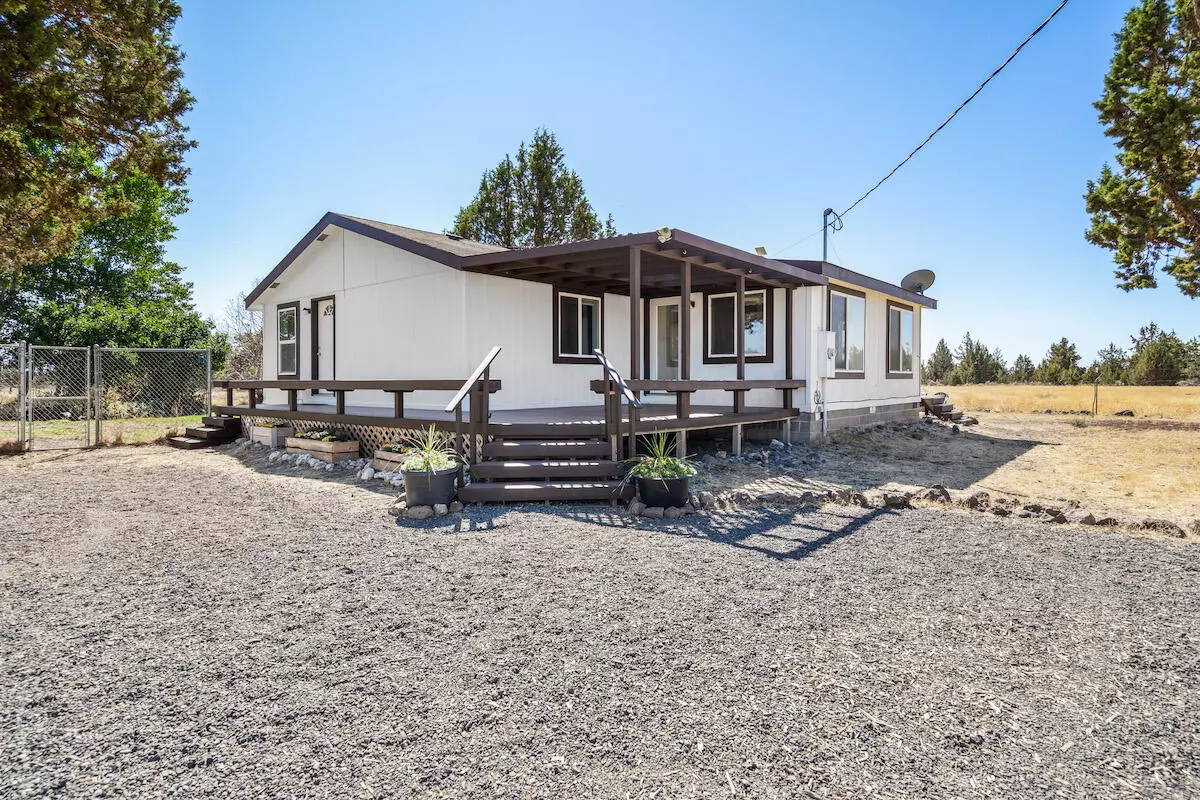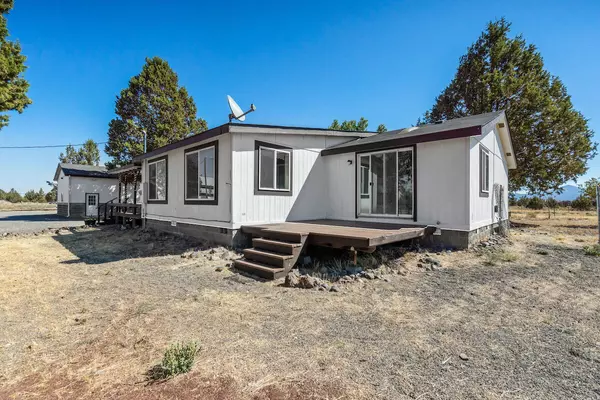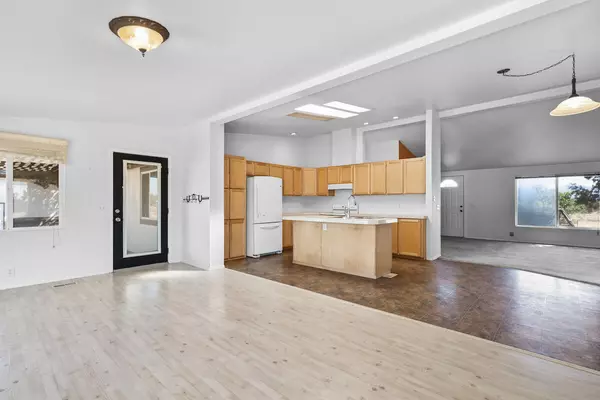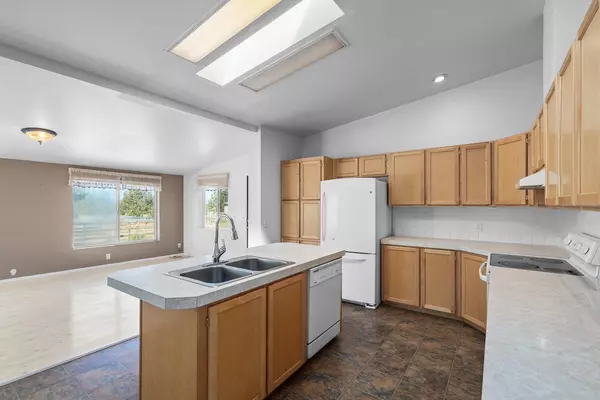$490,000
$499,900
2.0%For more information regarding the value of a property, please contact us for a free consultation.
7131 Shad RD Terrebonne, OR 97760
3 Beds
2 Baths
1,651 SqFt
Key Details
Sold Price $490,000
Property Type Manufactured Home
Sub Type Manufactured On Land
Listing Status Sold
Purchase Type For Sale
Square Footage 1,651 sqft
Price per Sqft $296
Subdivision Crr
MLS Listing ID 220130811
Sold Date 12/15/21
Style Ranch
Bedrooms 3
Full Baths 2
HOA Fees $510
Year Built 1999
Annual Tax Amount $2,985
Lot Size 5.590 Acres
Acres 5.59
Lot Dimensions 5.59
Property Description
Here's the horse property with a view you've been waiting for! This 1651 square foot home is light and bright, with large windows & vaulted ceilings. Three bedrooms, two bathrooms, living room and family room provide more than enough room for your loved ones and guests. Open-design living room and large kitchen is perfect for entertaining. Primary bedroom boasts private deck, walk-in closet and hand tiled shower surround. Fenced backyard has sprinklers and landscaping. Oversized, two-car garage has tons of overhead space for storage and plenty of parking space. The 5040 square foot barn offers indoor arena, with lights, induction fans and 5-stalls built into the arena, with individual runs. In addition there is a wash and tack room and a large hay storage holding 3-4 tons. A total of 4 separated pastures exist on the property, the largest of which has been cleaned and picked of rocks. There are infinite customization opportunities to suit your equestrian needs!
Location
State OR
County Jefferson
Community Crr
Direction From Lower Bridge turn right onto 43rd. then left onto Chinook, left onto Mustang, right onto Shad Rd. Property is on left, shortly after passing the fire station.
Rooms
Basement None
Interior
Interior Features Fiberglass Stall Shower, Kitchen Island, Laminate Counters, Open Floorplan, Primary Downstairs, Shower/Tub Combo, Vaulted Ceiling(s), Walk-In Closet(s)
Heating Electric, Forced Air, Heat Pump
Cooling Central Air, Heat Pump
Fireplaces Type Living Room
Fireplace Yes
Window Features Double Pane Windows,Skylight(s),Vinyl Frames
Exterior
Exterior Feature Deck, Patio
Parking Features Detached, Driveway, Garage Door Opener, Gated, Gravel
Garage Spaces 2.0
Community Features Access to Public Lands, Park, Playground, Short Term Rentals Not Allowed, Tennis Court(s), Trail(s)
Amenities Available Golf Course, Park, Pickleball Court(s), Pool, Snow Removal, Sport Court, Tennis Court(s), Trail(s)
Roof Type Composition
Accessibility Accessible Approach with Ramp
Total Parking Spaces 2
Garage Yes
Building
Lot Description Fenced, Landscaped, Level, Native Plants, Pasture, Sprinkler Timer(s), Sprinklers In Rear
Entry Level One
Foundation Block, Pillar/Post/Pier
Water Public
Architectural Style Ranch
Structure Type Manufactured House
New Construction No
Schools
High Schools Redmond High
Others
Senior Community No
Tax ID 7061
Security Features Carbon Monoxide Detector(s),Smoke Detector(s)
Acceptable Financing Cash, Conventional, VA Loan
Listing Terms Cash, Conventional, VA Loan
Special Listing Condition Standard
Read Less
Want to know what your home might be worth? Contact us for a FREE valuation!

Our team is ready to help you sell your home for the highest possible price ASAP






