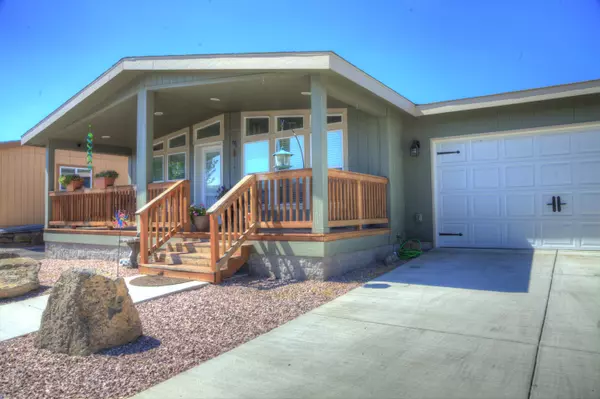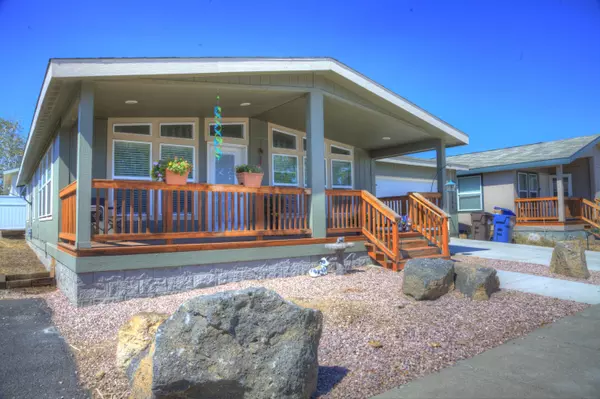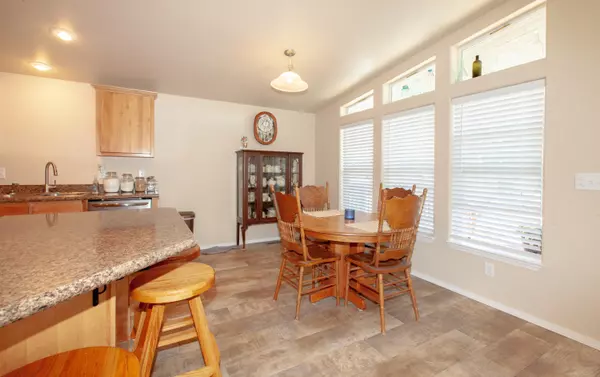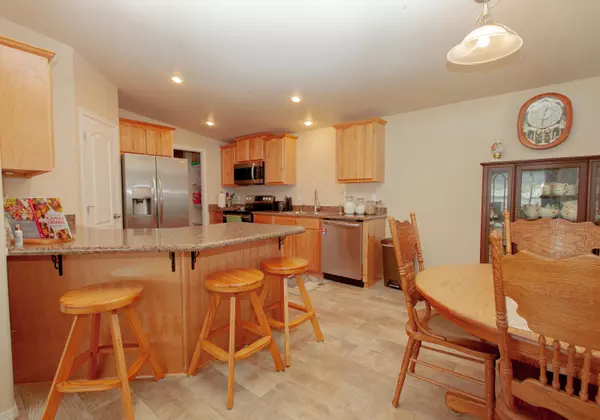$330,000
$324,900
1.6%For more information regarding the value of a property, please contact us for a free consultation.
1265 Salsify LN Redmond, OR 97756
3 Beds
2 Baths
1,344 SqFt
Key Details
Sold Price $330,000
Property Type Manufactured Home
Sub Type Manufactured On Land
Listing Status Sold
Purchase Type For Sale
Square Footage 1,344 sqft
Price per Sqft $245
Subdivision Aspen Creek Mob Pk
MLS Listing ID 220130672
Sold Date 11/19/21
Style Traditional
Bedrooms 3
Full Baths 2
HOA Fees $157
Year Built 2018
Annual Tax Amount $2,405
Lot Size 3,920 Sqft
Acres 0.09
Lot Dimensions 0.09
Property Description
This bright and airy home has 2 bedrooms and an office. It's only 2 years old & has been lightly lived in. Builder warranty still in effect. Entering the home, you'll find spacious living & dining rooms, as well as a wonderful kitchen. Entertain guests at the breakfast bar or in the dining area providing lots of space & amazing light! All electric, stainless steel appliances, a huge pantry & laminate counters. All windows complete with blinds throughout the home. A full sized laundry room with sink & tons of storage. The 2nd bath has access through the hallway and from the laundry room. Large master bedroom with a walk in closet. Walk in shower, dual sinks and linen closet make this master bathroom a dream! Backyard has room for a garden and is ready for you to make it your own. Attached 2 car garage! A/C installed in the past year!! Call today for your personal tour ... you won't be disappointed!
Location
State OR
County Deschutes
Community Aspen Creek Mob Pk
Interior
Interior Features Breakfast Bar, Ceiling Fan(s), Double Vanity, Laminate Counters, Linen Closet, Open Floorplan, Pantry, Primary Downstairs, Shower/Tub Combo, Vaulted Ceiling(s), Walk-In Closet(s)
Heating Electric, Forced Air
Cooling Central Air
Window Features Double Pane Windows
Exterior
Exterior Feature Deck
Parking Features Attached, Concrete, Driveway, Garage Door Opener
Garage Spaces 2.0
Amenities Available Clubhouse, RV/Boat Storage, Sewer, Snow Removal, Water
Roof Type Composition
Total Parking Spaces 2
Garage Yes
Building
Entry Level One
Foundation Pillar/Post/Pier
Water Public
Architectural Style Traditional
Structure Type Manufactured House
New Construction No
Schools
High Schools Ridgeview High
Others
Senior Community No
Tax ID 252722
Security Features Carbon Monoxide Detector(s),Smoke Detector(s)
Acceptable Financing Cash, Conventional, FHA, USDA Loan, VA Loan
Listing Terms Cash, Conventional, FHA, USDA Loan, VA Loan
Special Listing Condition Standard
Read Less
Want to know what your home might be worth? Contact us for a FREE valuation!

Our team is ready to help you sell your home for the highest possible price ASAP






