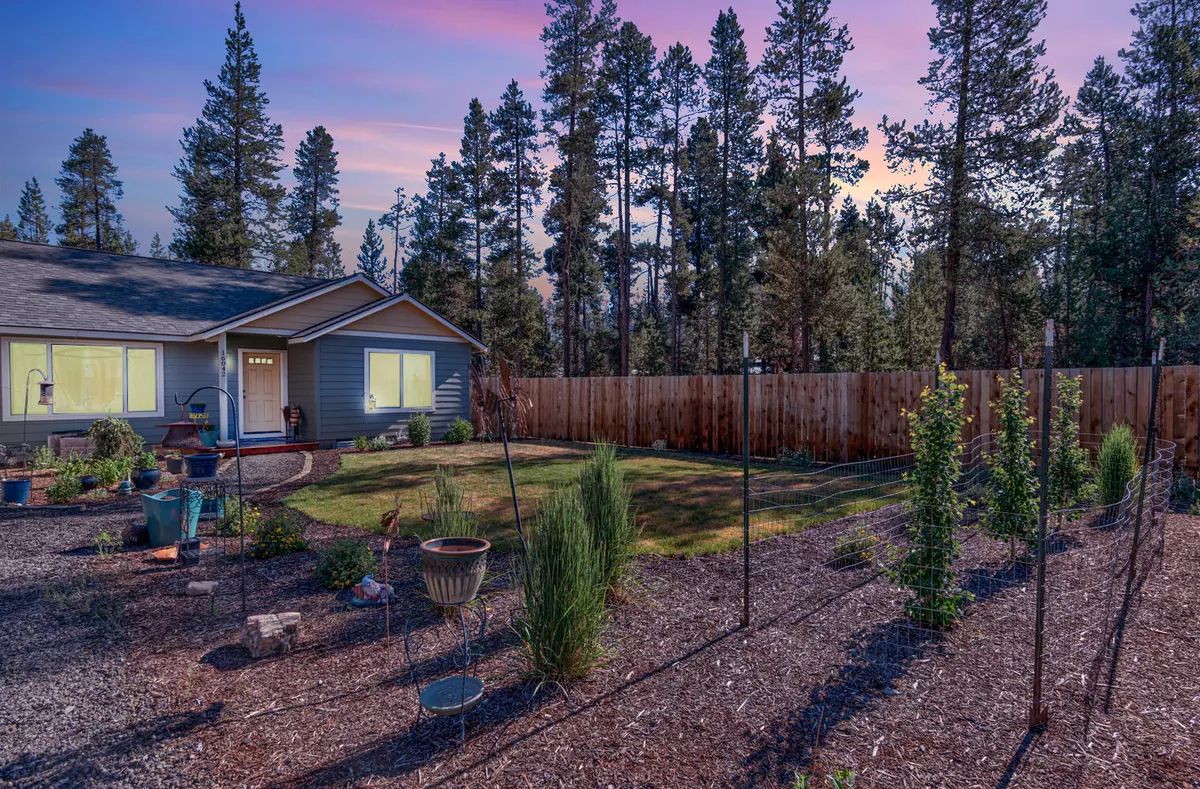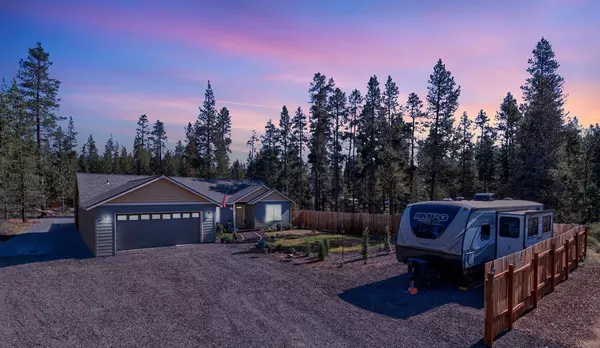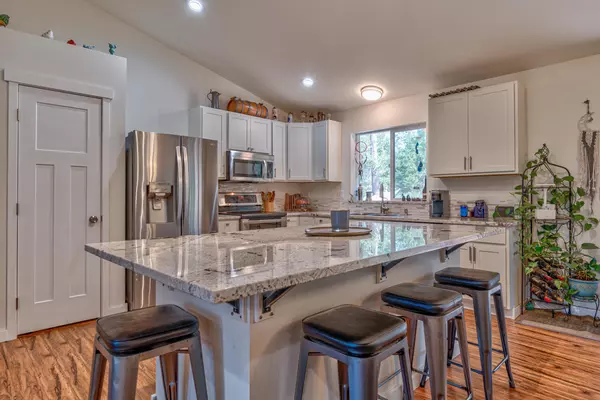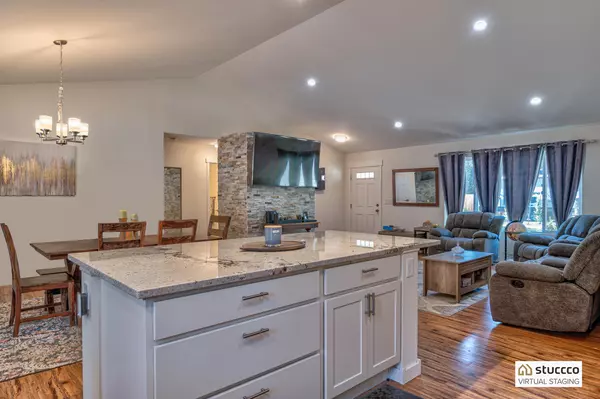$487,000
$500,000
2.6%For more information regarding the value of a property, please contact us for a free consultation.
16042 Sparks DR La Pine, OR 97739
3 Beds
2 Baths
1,721 SqFt
Key Details
Sold Price $487,000
Property Type Single Family Home
Sub Type Single Family Residence
Listing Status Sold
Purchase Type For Sale
Square Footage 1,721 sqft
Price per Sqft $282
Subdivision Drrhlp
MLS Listing ID 220130528
Sold Date 12/20/21
Style Northwest,Ranch
Bedrooms 3
Full Baths 2
Year Built 2020
Annual Tax Amount $1,481
Lot Size 0.970 Acres
Acres 0.97
Lot Dimensions 0.97
Property Description
Great Indoor and Outdoor Entertainment spaces! Room for home office/homeschool set up in several spots! Glamorous kitchen with granite countertops, pantry, Stainless Steel appliances, glass backsplash, large island, soft close drawers & cupboards. Separated Primary Suite with soaking tub, stall shower & walk in closet. Central heat & A/C! Open concept living with vaulted ceilings. Stacked stone accent wall in living room. Sliding door leads to the newly covered Trex deck. Laundry room with folding counter, storage & access to the attached 2 car garage. A portion of backyard is fully fenced/gated with privacy panels on the sides. Expansive backyard is covered in freshly laid gravel for easy upkeep & clean look. Plenty of space for a shop, animal stalls and more! ATT septic system, 80 ft well, Trex deck off front entryway. Multiple locations for your RV and toys. So close to La PIne State Park, HWY 97, Newberry Caldera, Mt Bachelor, the river and more! 3D Matterport tour is available.
Location
State OR
County Deschutes
Community Drrhlp
Direction From North: S on HWY 97. Rt on La Pine State Rec Rd. Left on 5th. Left on Sparks. House on corner on left. From South: N on HWY 97, Left on Burgess, Rt on Day Rd (flows into 5th),Rt on Sparks.
Interior
Interior Features Ceiling Fan(s), Fiberglass Stall Shower, Granite Counters, Kitchen Island, Open Floorplan, Pantry, Primary Downstairs, Shower/Tub Combo, Soaking Tub, Vaulted Ceiling(s), Walk-In Closet(s)
Heating Forced Air, Heat Pump
Cooling Central Air, Heat Pump
Window Features Double Pane Windows,Vinyl Frames
Exterior
Exterior Feature Deck, Fire Pit
Parking Features Attached, Driveway, Gravel, RV Access/Parking
Garage Spaces 2.0
Community Features Short Term Rentals Allowed
Roof Type Composition
Total Parking Spaces 2
Garage Yes
Building
Lot Description Corner Lot, Fenced, Landscaped, Level
Entry Level One
Foundation Concrete Perimeter, Stemwall
Water Well
Architectural Style Northwest, Ranch
Structure Type Frame
New Construction No
Schools
High Schools Lapine Sr High
Others
Senior Community No
Tax ID 139092
Security Features Carbon Monoxide Detector(s),Smoke Detector(s)
Acceptable Financing Cash, Conventional, VA Loan
Listing Terms Cash, Conventional, VA Loan
Special Listing Condition Standard
Read Less
Want to know what your home might be worth? Contact us for a FREE valuation!

Our team is ready to help you sell your home for the highest possible price ASAP






