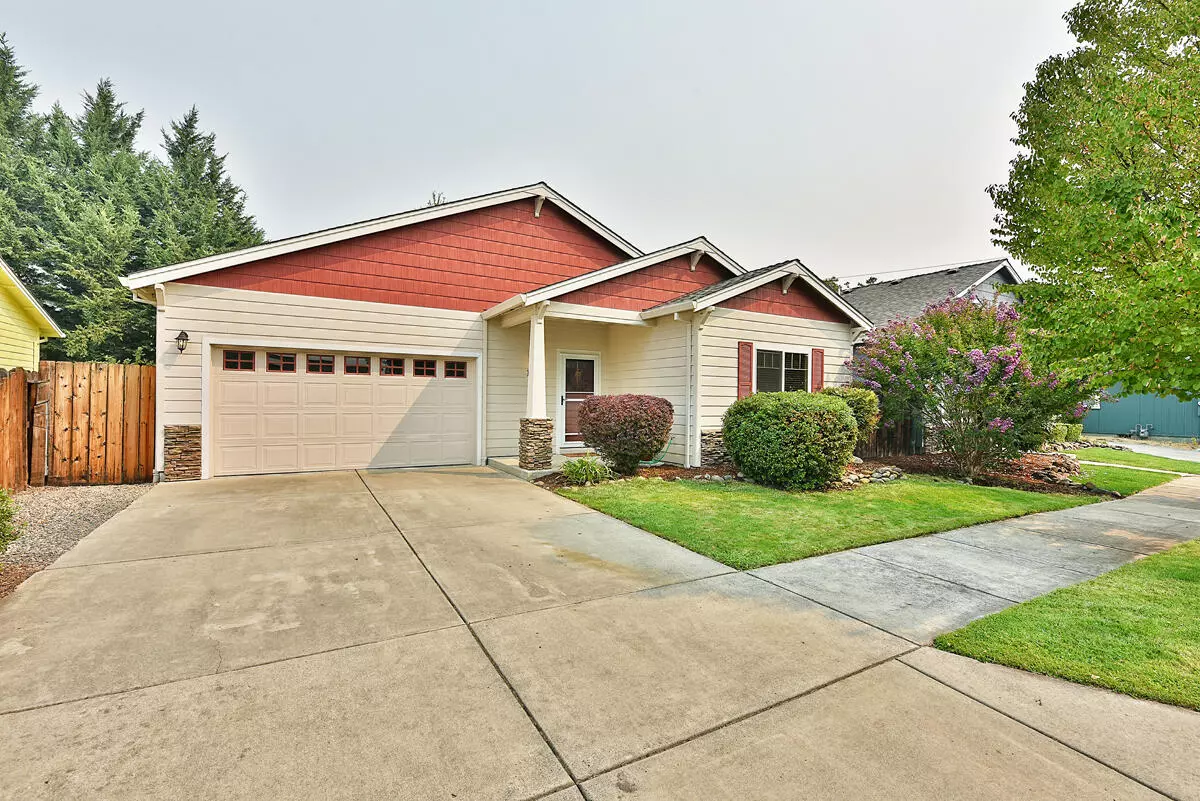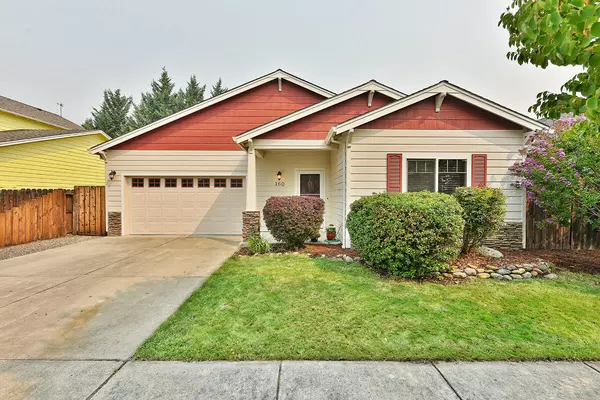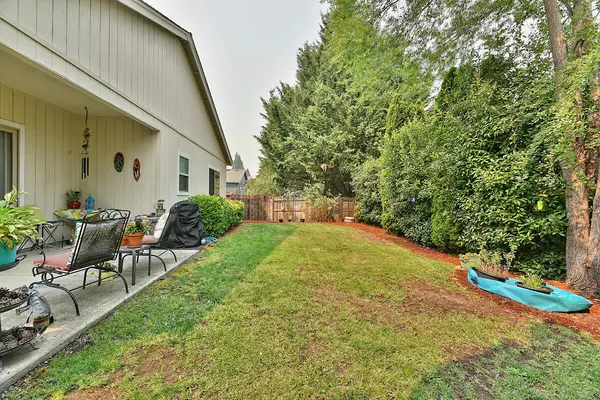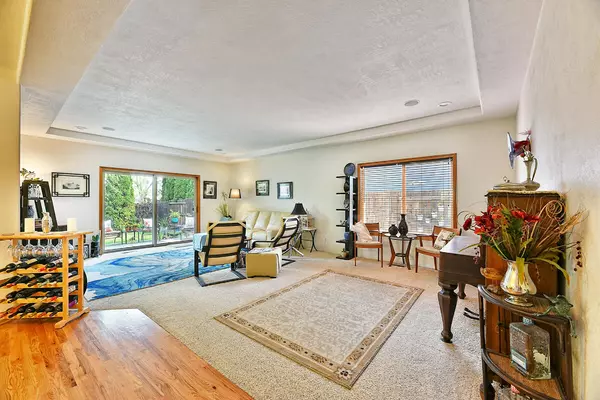$393,750
$388,750
1.3%For more information regarding the value of a property, please contact us for a free consultation.
160 Lavender LN Central Point, OR 97502
3 Beds
2 Baths
1,658 SqFt
Key Details
Sold Price $393,750
Property Type Single Family Home
Sub Type Single Family Residence
Listing Status Sold
Purchase Type For Sale
Square Footage 1,658 sqft
Price per Sqft $237
Subdivision Cascade Meadows Village Phase 1
MLS Listing ID 220130515
Sold Date 11/08/21
Style Craftsman
Bedrooms 3
Full Baths 2
Year Built 2004
Annual Tax Amount $3,558
Lot Size 5,227 Sqft
Acres 0.12
Lot Dimensions 0.12
Property Description
Impeccably maintained 2004 built DeCarlow home in Mae Richardson School District. This 1658 sqft, 3 bedroom 2 bath single story home features an appealing assortment of coffered, vaulted, or 9' ceilings, an extensive lighting package with wood wrapped windows providing great lighting within, beautiful sand & finish hardwood floors, an open kitchen with gas range, large pantry with pullouts, lots of cabinetry & countertop space, plus a breakfast bar that is open to the dining area & large great room that is equipped with built in ceiling speakers. This is a split bedroom floor plan with the master bedroom offering a large walk in closet, hall bath with dual vanity & great storage in the indoor laundry room. This home features an inviting covered front porch, large covered back patio, & is beautifully landscaped front & back. Located within Cascade Meadows Village featuring a dedicated neighborhood playground, & victorian street lamps with NO HOA. Hurry on this one, it won't last long!
Location
State OR
County Jackson
Community Cascade Meadows Village Phase 1
Direction From Hwy 99 N, turn left onto Beall Lane, right onto S Haskell St, right onto Lavender Lane, and property is on the left.
Rooms
Basement None
Interior
Interior Features Breakfast Bar, Ceiling Fan(s), Double Vanity, Laminate Counters, Linen Closet, Open Floorplan, Pantry, Primary Downstairs, Shower/Tub Combo, Smart Thermostat, Vaulted Ceiling(s), Walk-In Closet(s), Wired for Sound
Heating Natural Gas
Cooling Central Air
Window Features Double Pane Windows,Vinyl Frames
Exterior
Exterior Feature Patio
Parking Features Attached, Concrete, Driveway, Garage Door Opener
Garage Spaces 2.0
Community Features Playground
Roof Type Composition
Total Parking Spaces 2
Garage Yes
Building
Lot Description Drip System, Fenced, Landscaped, Level, Sprinkler Timer(s), Sprinklers In Front, Sprinklers In Rear
Entry Level One
Foundation Concrete Perimeter
Water Public
Architectural Style Craftsman
Structure Type Frame
New Construction No
Schools
High Schools Crater High
Others
Senior Community No
Tax ID 1-0976573
Security Features Carbon Monoxide Detector(s),Smoke Detector(s)
Acceptable Financing Cash, Conventional, FHA, VA Loan
Listing Terms Cash, Conventional, FHA, VA Loan
Special Listing Condition Standard
Read Less
Want to know what your home might be worth? Contact us for a FREE valuation!

Our team is ready to help you sell your home for the highest possible price ASAP






