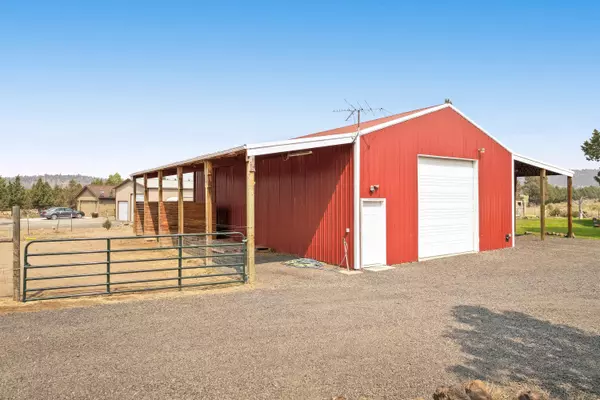$525,000
$525,000
For more information regarding the value of a property, please contact us for a free consultation.
13574 Southwood DR Prineville, OR 97754
3 Beds
2 Baths
1,704 SqFt
Key Details
Sold Price $525,000
Property Type Single Family Home
Sub Type Single Family Residence
Listing Status Sold
Purchase Type For Sale
Square Footage 1,704 sqft
Price per Sqft $308
Subdivision Southwood Estate
MLS Listing ID 220130481
Sold Date 10/12/21
Style Ranch
Bedrooms 3
Full Baths 2
Year Built 1996
Annual Tax Amount $1,771
Lot Size 2.120 Acres
Acres 2.12
Lot Dimensions 2.12
Property Description
Come home to a private sanctuary on quiet street, and only .3 mile off main road! Over 2 acres, this horse property is fenced and cross fenced, with all level grounds. Open floor plan & plenty of windows for lovely views & lots of natural light. New roof in 2020, new exterior paint, & new gravel on circular driveway & RV parking areas. New items include: Refrigerator, microwave hood, front door, toilets, sinks, garage door opener & attic exhaust fan. Property boasts insulated 30x50 shop with guest quarters (including kitchenette & full bath), 12x12 sectional door, 2 attached lean-to's with lights and power. Park your RV under cover! Shop plumbed for included 220V air compressor, 220V welder outlet, multi line DSL & cat-5 wired. Tons of storage to fill with 12x30 loft area, 3x21 work bench with built in shelving. Two 9x10 covered horse stalls, 4 huge raised irrigated garden beds, green house, chicken coop, deck, patio & fire pit too! 10 min to town and 7 min from Prineville Reservoir!
Location
State OR
County Crook
Community Southwood Estate
Direction From Juniper Canyon Rd, turn right on SE Davis Loop, then turn left on SE Southwood Dr. Property is on left hand side.
Rooms
Basement None
Interior
Interior Features Breakfast Bar, Dual Flush Toilet(s), Laminate Counters, Linen Closet, Open Floorplan, Primary Downstairs, Shower/Tub Combo, Walk-In Closet(s), WaterSense Fixture(s), Wired for Data, Wired for Sound
Heating Electric, Pellet Stove, Other
Cooling Other
Fireplaces Type Family Room
Fireplace Yes
Window Features Double Pane Windows,Vinyl Frames
Exterior
Exterior Feature Deck, Fire Pit, Patio, Spa/Hot Tub
Parking Features Attached, Concrete, Detached Carport, Driveway, Garage Door Opener, Gated, Gravel, RV Access/Parking, RV Garage, Storage, Workshop in Garage, Other
Garage Spaces 2.0
Roof Type Composition
Accessibility Accessible Bedroom, Accessible Closets, Accessible Hallway(s), Accessible Kitchen
Total Parking Spaces 2
Garage Yes
Building
Lot Description Drip System, Fenced, Garden, Landscaped, Level, Sprinkler Timer(s), Sprinklers In Front, Sprinklers In Rear
Entry Level One
Foundation Stemwall
Water Shared Well
Architectural Style Ranch
Structure Type Frame
New Construction No
Schools
High Schools Crook County High
Others
Senior Community No
Tax ID 12719
Security Features Carbon Monoxide Detector(s),Smoke Detector(s)
Acceptable Financing Cash, Conventional, FHA, USDA Loan, VA Loan
Listing Terms Cash, Conventional, FHA, USDA Loan, VA Loan
Special Listing Condition Standard
Read Less
Want to know what your home might be worth? Contact us for a FREE valuation!

Our team is ready to help you sell your home for the highest possible price ASAP






